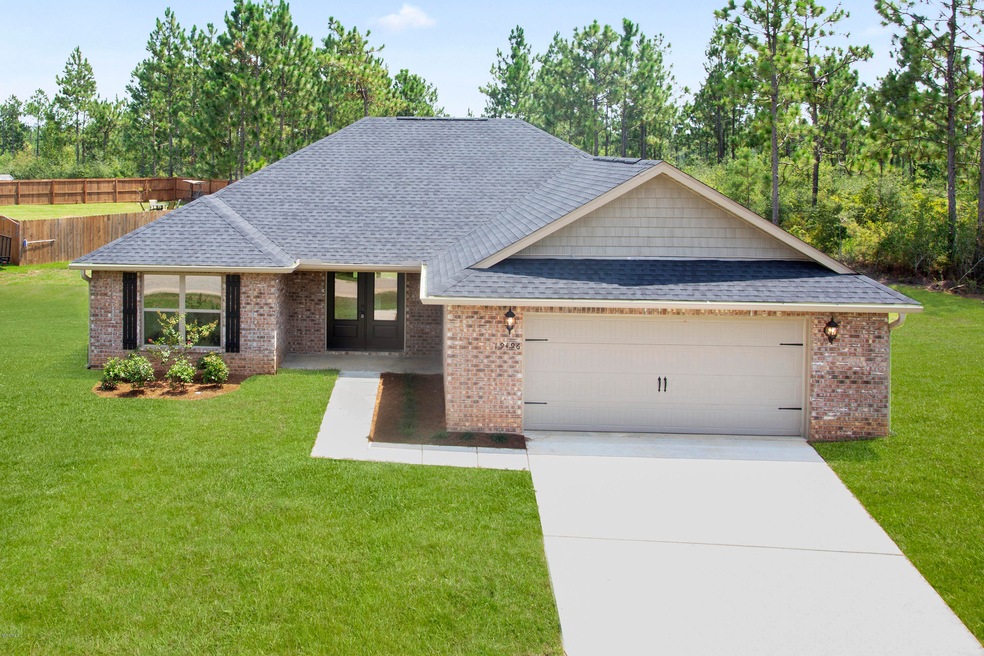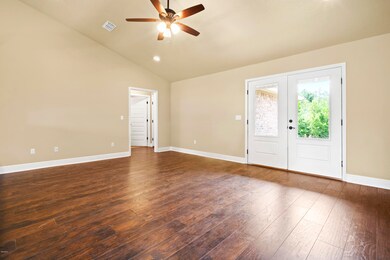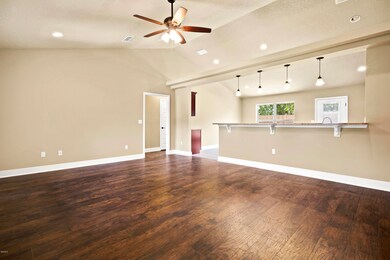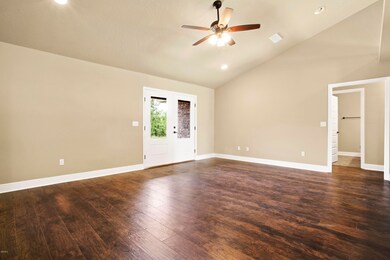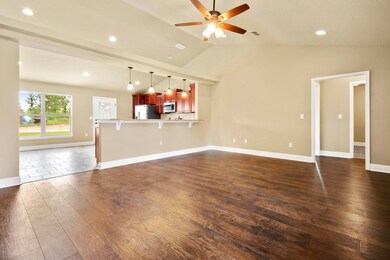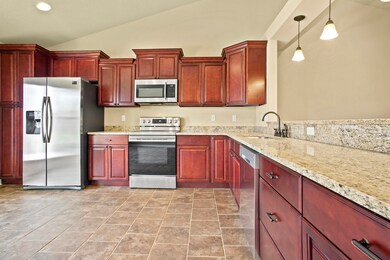
19496 Rudd Dr Saucier, MS 39574
Highlights
- Golf Course Community
- Cathedral Ceiling
- Walk-In Closet
- Newly Remodeled
- Stone Countertops
- Patio
About This Home
As of May 2025Amazing NEW home with ALL of the High End amenities. This home features 3bed/2baths, open concept split floor plan w/ a large master and spa like master bath! Kitchen has ALL the extras w/ granite, stainless appliances, custom cabinets & BEAUTIFUL tile. Let's not forget the HUGE private yard! (Some colors, features, and finishes may differ. Topography in photos have been edited.)
Last Agent to Sell the Property
Stars and Stripes Realty, LLC. License #B23732 Listed on: 05/22/2019
Last Buyer's Agent
Kaylee Salazar
Keller Williams
Home Details
Home Type
- Single Family
Est. Annual Taxes
- $189
Year Built
- Built in 2018 | Newly Remodeled
Parking
- 2 Car Garage
- Garage Door Opener
- Driveway
Home Design
- Brick Exterior Construction
- Slab Foundation
Interior Spaces
- 1,710 Sq Ft Home
- 1-Story Property
- Cathedral Ceiling
- Ceiling Fan
Kitchen
- Oven
- Range
- Microwave
- Dishwasher
- Stone Countertops
- Disposal
Bedrooms and Bathrooms
- 3 Bedrooms
- Walk-In Closet
- 2 Full Bathrooms
Outdoor Features
- Patio
Utilities
- Central Heating and Cooling System
- Heat Pump System
Listing and Financial Details
- Assessor Parcel Number 0504-34-002.137
Community Details
Overview
- West Magnolia Heights Subdivision
Recreation
- Golf Course Community
Ownership History
Purchase Details
Home Financials for this Owner
Home Financials are based on the most recent Mortgage that was taken out on this home.Purchase Details
Home Financials for this Owner
Home Financials are based on the most recent Mortgage that was taken out on this home.Similar Homes in Saucier, MS
Home Values in the Area
Average Home Value in this Area
Purchase History
| Date | Type | Sale Price | Title Company |
|---|---|---|---|
| Warranty Deed | -- | Pilger Title | |
| Warranty Deed | -- | None Available | |
| Warranty Deed | -- | None Available |
Mortgage History
| Date | Status | Loan Amount | Loan Type |
|---|---|---|---|
| Open | $235,000 | New Conventional | |
| Previous Owner | $187,885 | VA | |
| Previous Owner | $188,064 | VA | |
| Previous Owner | $184,900 | VA | |
| Previous Owner | $120,000 | Stand Alone Refi Refinance Of Original Loan |
Property History
| Date | Event | Price | Change | Sq Ft Price |
|---|---|---|---|---|
| 05/19/2025 05/19/25 | Sold | -- | -- | -- |
| 04/14/2025 04/14/25 | Pending | -- | -- | -- |
| 04/08/2025 04/08/25 | Price Changed | $255,000 | -1.5% | $146 / Sq Ft |
| 03/28/2025 03/28/25 | For Sale | $259,000 | +40.1% | $149 / Sq Ft |
| 08/30/2019 08/30/19 | Sold | -- | -- | -- |
| 07/20/2019 07/20/19 | Pending | -- | -- | -- |
| 05/22/2019 05/22/19 | For Sale | $184,900 | -- | $108 / Sq Ft |
Tax History Compared to Growth
Tax History
| Year | Tax Paid | Tax Assessment Tax Assessment Total Assessment is a certain percentage of the fair market value that is determined by local assessors to be the total taxable value of land and additions on the property. | Land | Improvement |
|---|---|---|---|---|
| 2024 | $728 | $16,475 | $0 | $0 |
| 2023 | $733 | $16,475 | $0 | $0 |
| 2022 | $738 | $16,475 | $0 | $0 |
| 2021 | $734 | $16,541 | $0 | $0 |
| 2020 | $765 | $15,157 | $0 | $0 |
| 2019 | $2,287 | $22,735 | $0 | $0 |
| 2018 | $189 | $1,875 | $0 | $0 |
| 2017 | $189 | $1,875 | $0 | $0 |
| 2015 | $192 | $1,875 | $0 | $0 |
| 2014 | -- | $3,125 | $0 | $0 |
| 2013 | -- | $1,875 | $1,875 | $0 |
Agents Affiliated with this Home
-
Kaylee Dwyer
K
Seller's Agent in 2025
Kaylee Dwyer
Strategic Wealth Realty, Inc.
(228) 261-0340
18 Total Sales
-
Tracy McMurphy

Buyer's Agent in 2025
Tracy McMurphy
eAgent Gulf Coast
(228) 365-5924
62 Total Sales
-
Joe Edenfield
J
Seller's Agent in 2019
Joe Edenfield
Stars and Stripes Realty, LLC.
(228) 224-0001
295 Total Sales
-
K
Buyer's Agent in 2019
Kaylee Salazar
Keller Williams
Map
Source: MLS United
MLS Number: 3348515
APN: 0504-34-002.137
- Lot # 178 Rudd Dr
- Lot # 177 Rudd Dr
- 19452 Stewart St
- Lot # 161 Stewart St
- Lot # 116 Wallace Way
- Lot 117 Wallace Way
- Lot # 228 Wallace Way
- 19601 Waltrip Way
- Lot # 215 Waltrip Way
- Lot # 208 Schrader Ct
- Lot # 209 Schrader Ct
- Lot # 211 Schrader Ct
- Lot # 207 Schrader Ct
- Lot # 210 Schrader Ct
- 19561 Lennis Cuevas Rd
- 20085 Charred Rd
- 20171 Gordon St
- 19612 Wilson Dr
- 19215 Burnt Ln
- 20029 Borzik Rd
