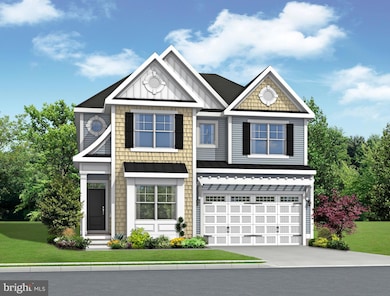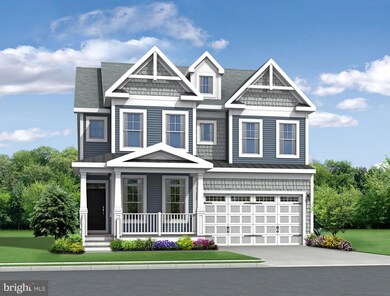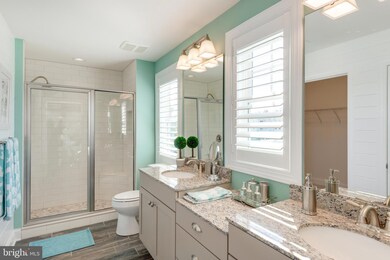Estimated payment $3,633/month
Highlights
- Bar or Lounge
- New Construction
- Coastal Architecture
- Love Creek Elementary School Rated A
- Open Floorplan
- Cathedral Ceiling
About This Home
To-be-built Schell Brothers home in Cardinal Grove. Cardinal Grove offers a prime location, just off of Beaver Dam Rd. in Lewes, DE! Enjoy a small community feel offering 98 homesites, surrounded by lush mature trees. We are located just 3 miles from Route 1 shopping and restaurants, 5 miles from Downtown Lewes and 8 Miles to Downtown Rehoboth Beach and the Boardwalk! We will also have plenty of fun in the sun offerings with our Amenity “The Perch”, which will offer an outdoor pool with Cabanas, Spa, and Sun Ledge, Corn Hole Courts, Horseshoe Courts, and built in patio with Bar and BBQ Grill area. The Lilac is a two-level floor plan starting at 4 bedrooms and 2.5 bathrooms and includes a flex room. The primary suite and flex room are located on the first floor with the additional three bedrooms and a loft upstairs. There is a potential to finish another bedroom upstairs if you would like additional space. This home also offers options for a professional kitchen, second owner’s suite, screened porch, courtyard, and more. ADDITIONAL INCENTIVE MAY APPLY! Photos are of a model home with upgrades. Unlicensed onsite sales represent the Seller only.
Listing Agent
(302) 381-7001 michael.kennedy@compass.com Compass License #RS-0024358 Listed on: 03/07/2023

Home Details
Home Type
- Single Family
Est. Annual Taxes
- $1,800
Lot Details
- 9,000 Sq Ft Lot
- Property is in excellent condition
- Property is zoned AR
HOA Fees
- $225 Monthly HOA Fees
Parking
- 2 Car Direct Access Garage
- Front Facing Garage
- Driveway
Home Design
- New Construction
- Coastal Architecture
- Rambler Architecture
- Farmhouse Style Home
- Cottage
- Advanced Framing
- Blown-In Insulation
- Architectural Shingle Roof
- Vinyl Siding
- Stick Built Home
Interior Spaces
- 2,431 Sq Ft Home
- Property has 2 Levels
- Open Floorplan
- Crown Molding
- Tray Ceiling
- Cathedral Ceiling
- Recessed Lighting
- Crawl Space
- Washer and Dryer Hookup
Kitchen
- Gas Oven or Range
- Built-In Microwave
- Dishwasher
- Stainless Steel Appliances
- Upgraded Countertops
- Disposal
Flooring
- Engineered Wood
- Carpet
- Concrete
- Luxury Vinyl Plank Tile
Bedrooms and Bathrooms
- Walk-In Closet
Home Security
- Carbon Monoxide Detectors
- Fire and Smoke Detector
Accessible Home Design
- Doors with lever handles
Eco-Friendly Details
- Energy-Efficient Appliances
- ENERGY STAR Qualified Equipment for Heating
Utilities
- Central Heating and Cooling System
- Underground Utilities
- Tankless Water Heater
- Natural Gas Water Heater
- Phone Available
- Cable TV Available
Listing and Financial Details
- Tax Lot 11
- Assessor Parcel Number 234-2.00-219.00
Community Details
Overview
- $2,000 Capital Contribution Fee
- Association fees include common area maintenance, lawn care front, lawn care rear, lawn care side, management, pool(s), recreation facility, reserve funds, snow removal, trash
- $500 Other One-Time Fees
- Built by Schell Brothers
- Cardinal Grove Subdivision, Lilac Floorplan
- Property Manager
Amenities
- Picnic Area
- Common Area
- Game Room
- Community Center
- Recreation Room
- Bar or Lounge
Recreation
- Community Playground
- Community Pool
- Community Spa
- Jogging Path
Map
Home Values in the Area
Average Home Value in this Area
Property History
| Date | Event | Price | List to Sale | Price per Sq Ft |
|---|---|---|---|---|
| 03/07/2023 03/07/23 | For Sale | $619,900 | -- | $255 / Sq Ft |
Source: Bright MLS
MLS Number: DESU2037368
- 19490 Safflower Way
- 19499 Safflower Way
- 19504 Safflower Way
- 19503 Safflower Way
- 19482 Safflower Way
- 19400 Safflower Way
- 19396 Safflower Way
- 19392 Safflower Way
- Coronado Plan at Cardinal Grove
- Orchid Plan at Cardinal Grove
- Stonefield Plan at Cardinal Grove
- Astoria Plan at Cardinal Grove
- Camden Plan at Cardinal Grove
- Montauk Plan at Cardinal Grove
- Iris Plan at Cardinal Grove
- Monterey Plan at Cardinal Grove
- Hadley Plan at Cardinal Grove
- Chatham Plan at Cardinal Grove
- Southport Plan at Cardinal Grove
- Saybrook Plan at Cardinal Grove
- 19209 Cavendish Way
- 31414 Falmouth Way
- 31611 Exeter Way
- 19834 Hopkins Rd
- 33789 Freeport Dr
- 29988 W Barrier Reef Blvd
- 32127 Deerwood Ln
- 12001 Old Vine Blvd
- 24238 Zinfandel Ln
- 20141 Riesling Ln
- 20141 Riesling Ln Unit 306
- 24258 Zinfandel Ln
- 24650 Merlot Dr
- 24160 Port Ln
- 31219 Barefoot Cir
- 16402 Corkscrew Ct
- 29910 Timber Ridge Dr
- 17236 Pine Water Dr
- 33082 E Light Dr
- 17444 Slipper Shell Way






