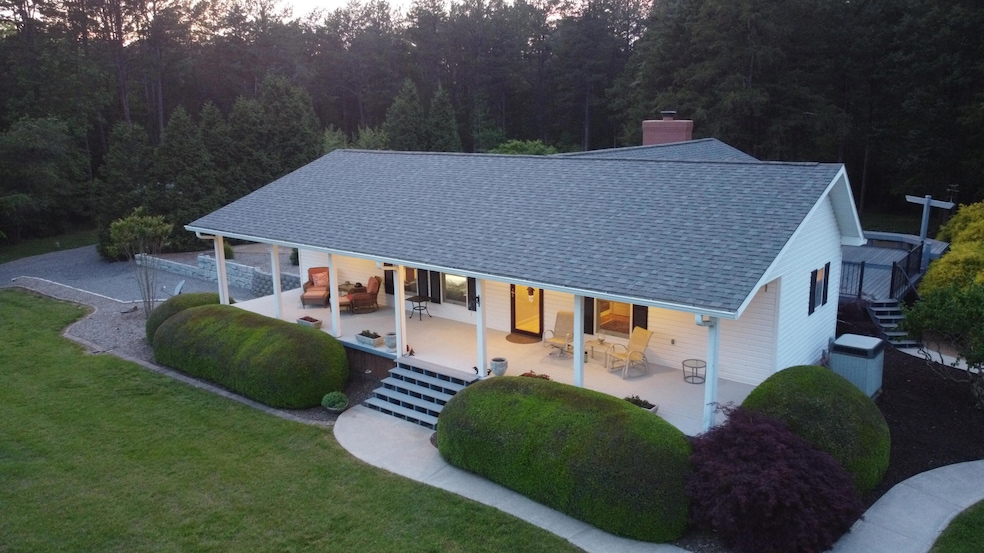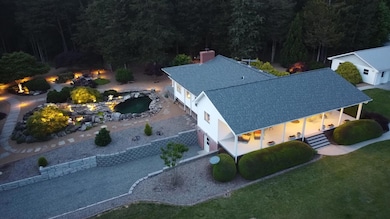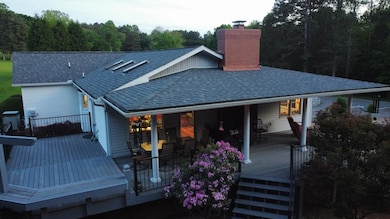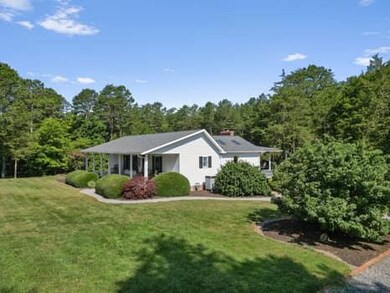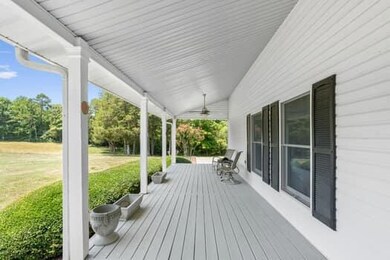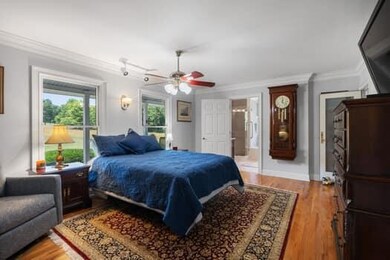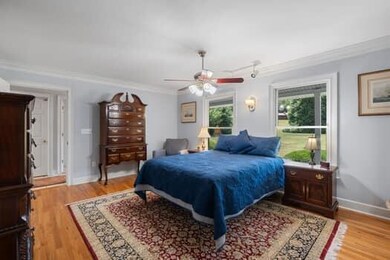This extraordinary family estate is available for the first time in over a century. Nestled on 16.13 gated acres of serene, secluded land, this custom-built home is a masterpiece of design and craftsmanship. Inside, you'll find beautifully finished hardwood and tile floors, granite countertops and custom built cherry cabinets in the kitchen and bathrooms, and a luxurious master suite complete with a walk-in closet, frameless glass shower, soaker tub, and dual vanities. The second bedroom features a built-in Murphy bed and an elegant tile bathroom with accent walls, a frameless shower and marble flooring. The third bedroom is currently used as an office. The home features Anderson windows and doors, custom molding, and an ECO whole-house water softening system. A new roof was installed in 2023. The home's basement provides ample storage, with built in cabinet space and a workshop area, making it perfect for any project.
Step outside to a stunning Japanese garden, complete with a three-tier waterfall flowing into a 10,000 gallon pond, mature Japanese maples, and thoughtfully placed granite lanterns.
The garden becomes magical at night due to extensive Volt LED night lighting that accentuates the many features of the garden.
A timber framed veranda with trex decking leads to a secluded viewing area. There is 1200 sq ft. Of porch space both covered and uncovered. The garden also features a gas fire pit area, a blue stone walkway, and a 12-zone drip irrigation system.
Additional amenities include a three-car garage with a workshop and storage area, an RV storage facility with power, and a tractor storage barn.
This property is perfect for quiet reflection, entertainment, and weddings and has been featured in McMinn Life Magazine.
Additional Properties Available for sale:
Two additional tracts of land, 16.08 acres and 10.95 acres adjoin this property, all part of the original estate.

