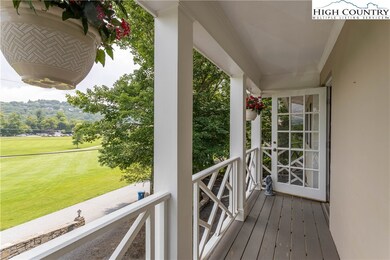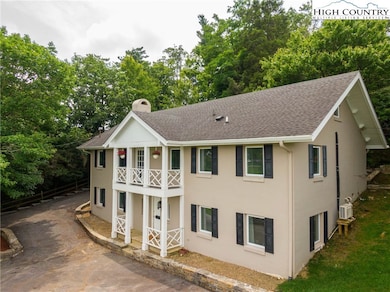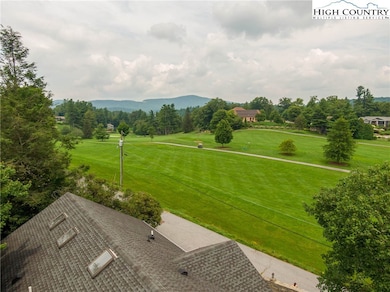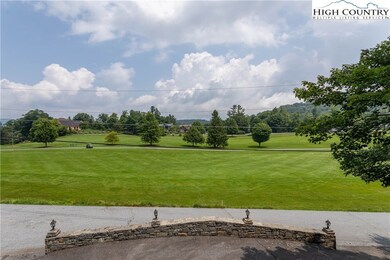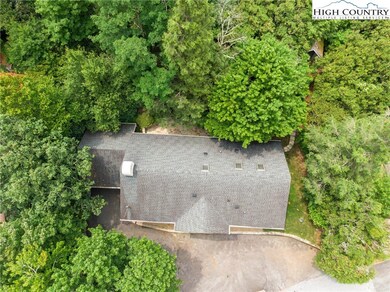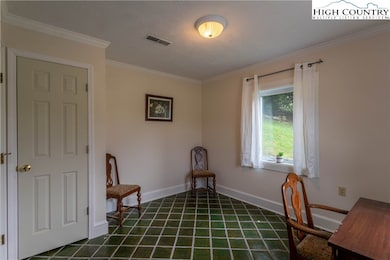
195 Fairway Ln Blowing Rock, NC 28605
Highlights
- Ski Accessible
- Golf Course Community
- Vaulted Ceiling
- Blowing Rock Elementary School Rated A
- Private Membership Available
- Traditional Architecture
About This Home
As of November 2021Enjoy your own slice of heaven near the only Seth Raynor golf course you'll find in North Carolina, to which golfers from across the country have been flocking since 1915. Located on the Blowing Rock Country Club Fairway, this traditional home has upper and lower balconies great for watching and enjoying the mountain views. When you walk into the home, you'll notice the large, stylish light fixtures and shiplap vaulted ceilings in the spacious great room. Relax by the fire on warm winter nights while you watch the snowfall. Bedrooms and baths are on the main level; the master bath features a gorgeous glass shower and soaking tub. Walk up the steps to the loft with sunny skylights and enjoy the game room, complete with a billiards table. In the backyard, you'll find a quaint stone patio with steps leading you to a sanctuary made of stacked stone, well suited for reading, enjoying a glass of wine or meditating. This home also features a covered two-car carport and ample parking for entertaining guests.
Last Agent to Sell the Property
Andrew Puckett
Premier Sotheby's Int'l Realty Listed on: 07/06/2021
Home Details
Home Type
- Single Family
Est. Annual Taxes
- $5,286
Year Built
- Built in 1958
Lot Details
- 0.34 Acre Lot
- Partially Fenced Property
- Zoning described as City,Residential
Parking
- 2 Car Garage
- Carport
Home Design
- Traditional Architecture
- Slab Foundation
- Shingle Roof
- Architectural Shingle Roof
- Stucco Exterior
- Block And Beam Construction
- Masonry
Interior Spaces
- 2-Story Property
- Vaulted Ceiling
- Gas Fireplace
- Propane Fireplace
Kitchen
- Electric Cooktop
- Recirculated Exhaust Fan
- Microwave
- Freezer
- Dishwasher
- Disposal
Bedrooms and Bathrooms
- 4 Bedrooms
- 4 Full Bathrooms
Laundry
- Dryer
- Washer
Basement
- Laundry in Basement
- Crawl Space
Outdoor Features
- Gazebo
Schools
- Blowing Rock Elementary School
- Watauga High School
Utilities
- Cooling System Powered By Gas
- Ductless Heating Or Cooling System
- Forced Air Heating and Cooling System
- Heating System Uses Propane
- Heat Pump System
- Tankless Water Heater
- High Speed Internet
Listing and Financial Details
- Long Term Rental Allowed
- Assessor Parcel Number 2817-23-3785-000
Community Details
Overview
- No Home Owners Association
- Private Membership Available
- Green Hill Subdivision
Recreation
- Golf Course Community
- Community Pool
- Trails
- Ski Accessible
Ownership History
Purchase Details
Home Financials for this Owner
Home Financials are based on the most recent Mortgage that was taken out on this home.Purchase Details
Similar Homes in Blowing Rock, NC
Home Values in the Area
Average Home Value in this Area
Purchase History
| Date | Type | Sale Price | Title Company |
|---|---|---|---|
| Warranty Deed | $710,000 | None Available | |
| Interfamily Deed Transfer | -- | None Available |
Mortgage History
| Date | Status | Loan Amount | Loan Type |
|---|---|---|---|
| Previous Owner | $200,000 | Credit Line Revolving | |
| Previous Owner | $390,000 | New Conventional | |
| Previous Owner | $200,000 | New Conventional |
Property History
| Date | Event | Price | Change | Sq Ft Price |
|---|---|---|---|---|
| 05/25/2025 05/25/25 | For Sale | $1,275,000 | +79.6% | $451 / Sq Ft |
| 11/23/2021 11/23/21 | Sold | $710,000 | 0.0% | $258 / Sq Ft |
| 10/24/2021 10/24/21 | Pending | -- | -- | -- |
| 07/06/2021 07/06/21 | For Sale | $710,000 | -- | $258 / Sq Ft |
Tax History Compared to Growth
Tax History
| Year | Tax Paid | Tax Assessment Tax Assessment Total Assessment is a certain percentage of the fair market value that is determined by local assessors to be the total taxable value of land and additions on the property. | Land | Improvement |
|---|---|---|---|---|
| 2024 | $6,983 | $958,200 | $64,200 | $894,000 |
| 2023 | $7,128 | $1,024,400 | $64,200 | $960,200 |
| 2022 | $7,128 | $1,024,400 | $64,200 | $960,200 |
| 2021 | $2,823 | $656,600 | $128,500 | $528,100 |
| 2020 | $2,561 | $656,600 | $128,500 | $528,100 |
| 2019 | $5,287 | $656,600 | $128,500 | $528,100 |
| 2018 | $4,827 | $656,600 | $128,500 | $528,100 |
| 2017 | $4,827 | $656,600 | $128,500 | $528,100 |
| 2013 | -- | $668,700 | $171,300 | $497,400 |
Agents Affiliated with this Home
-
Jay Coble

Seller's Agent in 2025
Jay Coble
Blue Ridge Realty & Inv. Blowing Rock
(828) 337-6198
29 in this area
44 Total Sales
-
A
Seller's Agent in 2021
Andrew Puckett
Premier Sotheby's Int'l Realty
-
Greg Martin

Buyer's Agent in 2021
Greg Martin
Martin Group Properties
(704) 904-3131
1 in this area
544 Total Sales
Map
Source: High Country Association of REALTORS®
MLS Number: 230022
APN: 2817-23-3785-000
- 192 Norwood Cir
- 146 Norwood Cir
- 166 Skyland View Dr
- 193 Pinnacle Ave
- 136 Ridgecrest Ln
- 1968 Main St Unit 21
- 271 Pinnacle Ave
- 255 Pinnacle Ave
- 505 Skyland View Dr
- 719 Ransom St
- 387 Tarry Acres Cir
- 667 Ransom St
- TBD Stone Cliff Dr
- TBD Green Hill Rd
- TBD Scenic Acres
- 270 Buxton St
- 691 Dogwood Ln
- 540 Green Hill Cir
- 334 Dogwood Ln
- 155 Blackberry Ln

