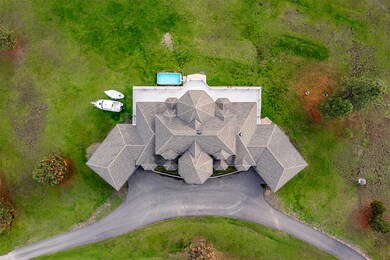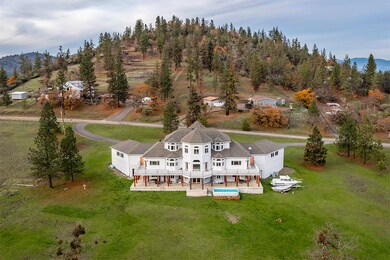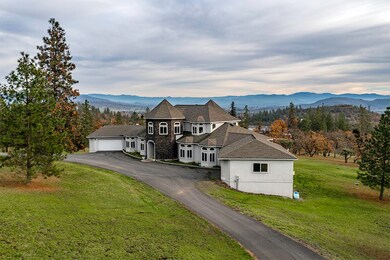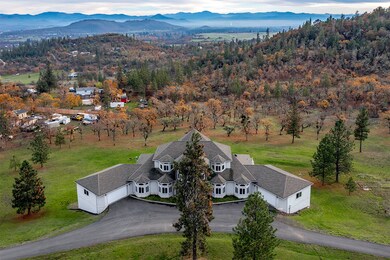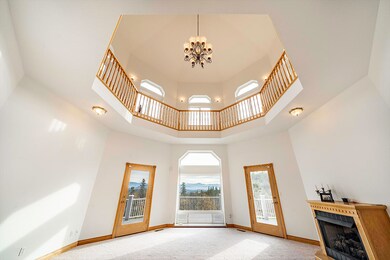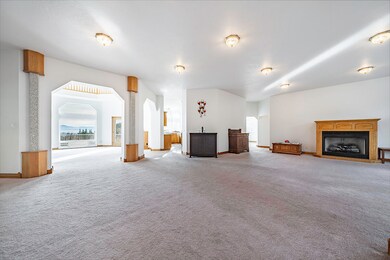
195 Leafwood Dr Eagle Point, OR 97524
Highlights
- Second Garage
- Two Primary Bedrooms
- Deck
- RV or Boat Parking
- Panoramic View
- Wood Flooring
About This Home
As of April 2022This home is extraordinary & could be referred to as ''The Castle on the Hill''! Expansive views are just one of the highlights of this beautiful property! The home boasts a unique architectural design that is both functional & comfortable! Dramatic open spaces & tall ceilings welcome you with an abundance of natural light throughout. 4,796 total sq ft of main living area & the lower level has 3,413 sq ft of finished space that provides a large game room, gym & wine cellar! It also features a 2nd primary suite w/ separate entrance, which creates a wonderful guest or multi-family space. Large library & office plus oversized craft room, gas fireplace & an amazing observatory room! The gourmet kitchen features a center island, stainless appliances & plenty of space to entertain. 8 car garage space in addition to a large paved driveway. Upper and Lower deck to take in the beautiful views of this 5 acre property, which backs up to BLM land & ready for you to create your backyard oasis!
Last Agent to Sell the Property
John L. Scott Medford Brokerage Phone: 541-301-6614 License #201213804 Listed on: 11/22/2021

Last Buyer's Agent
Susan Beck
Home Details
Home Type
- Single Family
Est. Annual Taxes
- $9,349
Year Built
- Built in 2000
Lot Details
- 5.01 Acre Lot
- Drip System Landscaping
- Front and Back Yard Sprinklers
- Property is zoned RR-5, RR-5
Parking
- 8 Car Attached Garage
- Second Garage
- RV or Boat Parking
Property Views
- Panoramic
- Mountain
- Forest
Home Design
- Frame Construction
- Composition Roof
- Concrete Perimeter Foundation
Interior Spaces
- 8,209 Sq Ft Home
- 3-Story Property
- Central Vacuum
- Ceiling Fan
- Gas Fireplace
- Vinyl Clad Windows
- Great Room
- Living Room
- Dining Room
- Home Office
- Bonus Room
- Natural lighting in basement
- Laundry Room
Kitchen
- Breakfast Area or Nook
- Oven
- Range with Range Hood
- Dishwasher
- Kitchen Island
- Granite Countertops
- Tile Countertops
- Disposal
Flooring
- Wood
- Carpet
- Tile
Bedrooms and Bathrooms
- 4 Bedrooms
- Double Master Bedroom
- Walk-In Closet
- 4 Full Bathrooms
Home Security
- Carbon Monoxide Detectors
- Fire and Smoke Detector
Eco-Friendly Details
- Sprinklers on Timer
Outdoor Features
- Deck
- Patio
- Outdoor Storage
- Storage Shed
Utilities
- Forced Air Heating and Cooling System
- Heat Pump System
- Well
- Septic Tank
Community Details
- No Home Owners Association
- Bieber Subdivision
Listing and Financial Details
- Tax Lot 5
- Assessor Parcel Number 10227972
Ownership History
Purchase Details
Home Financials for this Owner
Home Financials are based on the most recent Mortgage that was taken out on this home.Purchase Details
Home Financials for this Owner
Home Financials are based on the most recent Mortgage that was taken out on this home.Purchase Details
Purchase Details
Home Financials for this Owner
Home Financials are based on the most recent Mortgage that was taken out on this home.Purchase Details
Purchase Details
Home Financials for this Owner
Home Financials are based on the most recent Mortgage that was taken out on this home.Similar Homes in the area
Home Values in the Area
Average Home Value in this Area
Purchase History
| Date | Type | Sale Price | Title Company |
|---|---|---|---|
| Warranty Deed | $925,000 | First American Title | |
| Special Warranty Deed | $354,500 | Fidelity National Title Co | |
| Deed In Lieu Of Foreclosure | -- | Lsi Title | |
| Warranty Deed | -- | None Available | |
| Interfamily Deed Transfer | -- | Docu-File Inc | |
| Interfamily Deed Transfer | -- | Docu-File Inc | |
| Interfamily Deed Transfer | -- | -- | |
| Interfamily Deed Transfer | -- | -- |
Mortgage History
| Date | Status | Loan Amount | Loan Type |
|---|---|---|---|
| Open | $855,550 | New Conventional | |
| Previous Owner | $452,500 | New Conventional | |
| Previous Owner | $380,000 | Fannie Mae Freddie Mac | |
| Previous Owner | $97,000 | Credit Line Revolving |
Property History
| Date | Event | Price | Change | Sq Ft Price |
|---|---|---|---|---|
| 04/15/2022 04/15/22 | Sold | $925,000 | -7.3% | $113 / Sq Ft |
| 02/18/2022 02/18/22 | Pending | -- | -- | -- |
| 11/22/2021 11/22/21 | For Sale | $998,000 | +181.5% | $122 / Sq Ft |
| 07/14/2014 07/14/14 | Sold | $354,500 | -23.8% | $74 / Sq Ft |
| 07/03/2014 07/03/14 | Pending | -- | -- | -- |
| 12/12/2013 12/12/13 | For Sale | $465,000 | -- | $97 / Sq Ft |
Tax History Compared to Growth
Tax History
| Year | Tax Paid | Tax Assessment Tax Assessment Total Assessment is a certain percentage of the fair market value that is determined by local assessors to be the total taxable value of land and additions on the property. | Land | Improvement |
|---|---|---|---|---|
| 2025 | $10,112 | $920,880 | $139,420 | $781,460 |
| 2024 | $10,112 | $894,060 | $88,700 | $805,360 |
| 2023 | $9,762 | $868,020 | $86,120 | $781,900 |
| 2022 | $9,835 | $868,020 | $86,120 | $781,900 |
| 2021 | $8,648 | $762,970 | $83,610 | $679,360 |
| 2020 | $9,349 | $740,750 | $81,170 | $659,580 |
| 2019 | $9,232 | $698,240 | $76,510 | $621,730 |
| 2018 | $9,019 | $677,910 | $74,280 | $603,630 |
| 2017 | $8,801 | $677,910 | $74,280 | $603,630 |
| 2016 | $8,572 | $639,000 | $70,010 | $568,990 |
| 2015 | $8,274 | $639,000 | $70,010 | $568,990 |
| 2014 | $7,812 | $602,330 | $65,990 | $536,340 |
Agents Affiliated with this Home
-
Skye Flora

Seller's Agent in 2022
Skye Flora
John L. Scott Medford
(541) 301-6614
122 Total Sales
-
S
Buyer's Agent in 2022
Susan Beck
-
Susy Beck

Buyer's Agent in 2022
Susy Beck
John L Scott Real Estate Grants Pass
(541) 659-6100
99 Total Sales
-
David Myers
D
Seller's Agent in 2014
David Myers
Realty Services Team
(541) 890-8073
2 Total Sales
-
M
Seller Co-Listing Agent in 2014
Marilyn Myers
Realty Services Team
-
W
Buyer's Agent in 2014
Wanda Tumbleson
Map
Source: Oregon Datashare
MLS Number: 220135871
APN: 10227972
- 510 Chateau Dr
- 3840 Beagle Rd
- 349 Capri Dr
- 4071 Winnetka Rd
- 3399 Dodge Rd
- 506 Greenleaf Dr
- 1399 Oregon 234
- 4508 Dodge Rd
- 5068 Dodge Rd
- 5067 Dodge Rd
- 5512 Rogue River Dr
- 13334 Modoc Rd
- 14853 Antioch Rd
- 151 Hammel Rd
- 0 Antioch Rd Unit 220206303
- 17150 Antioch Rd
- 12990 Modoc Rd
- 180 Glass Ln
- 15050 Hwy 62
- 16900 Antioch Rd

