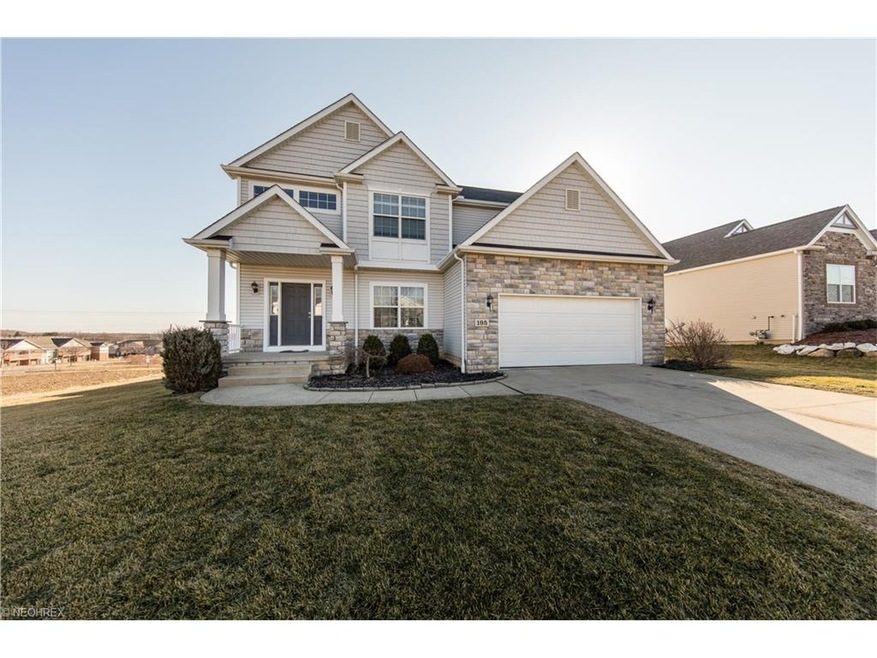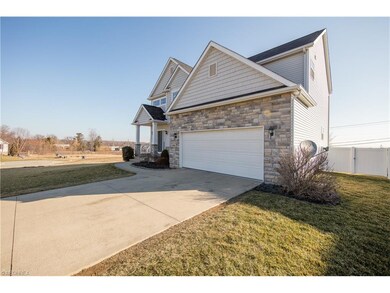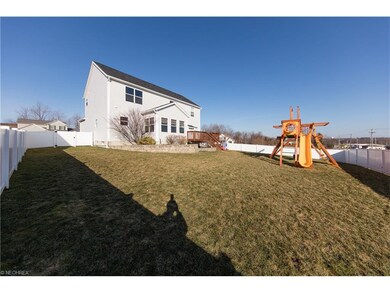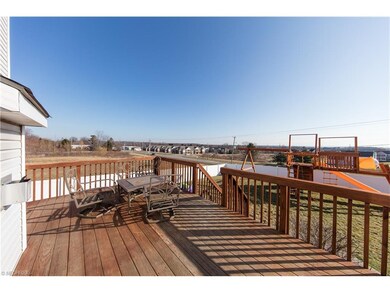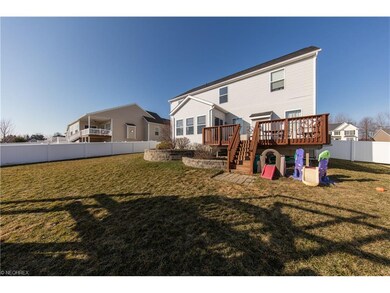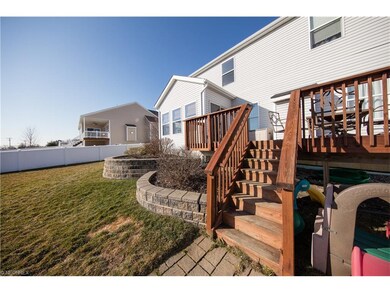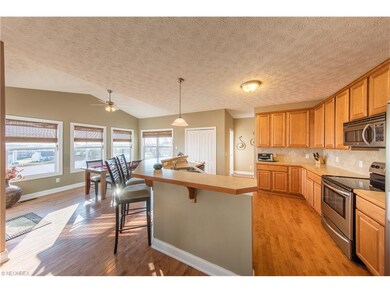
195 Morningview Ridge Cir Wadsworth, OH 44281
Highlights
- Colonial Architecture
- Deck
- 2 Car Direct Access Garage
- Overlook Elementary School Rated A-
- 1 Fireplace
- Cul-De-Sac
About This Home
As of May 2016Original owners of this former model home in Morningview Ridge Estates. You will fall in love the moment you walk in + see all the upgrades in this 2 story colonial w/open floor plan. Great Room w/gas FP, arched doorways, vaulted ceilings. Kitchen w/Kraft Maid cabinets (taller cabinets), center island, SS appliances, tile backsplash, hardwood floors opens to the morningroom w/lots of windows. First floor laundry. Master Suite w/Master glamour bath, double sinks, garden tub, stand alone shower & walk in closet. . Formal DR w/ceramic tile floor. Finished 20 x 27 Family Room in Basement. You'll love entertaining inside or out. 19 x 16 deck overlooking the vinyl fenced backyard. Irrigation system in front & back yard. View the 4th of July fireworks from your own back yard. Walking distance the High School & Middle School and the YMCA with indoor & outdoor pools. Exclude the children's play set.
Last Agent to Sell the Property
Helen Scott Realty LLC License #387061 Listed on: 02/23/2016
Home Details
Home Type
- Single Family
Est. Annual Taxes
- $3,550
Year Built
- Built in 2007
Lot Details
- 0.32 Acre Lot
- Lot Dimensions are 75 x 185
- Cul-De-Sac
- Vinyl Fence
Home Design
- Colonial Architecture
- Asphalt Roof
- Vinyl Construction Material
Interior Spaces
- 2,198 Sq Ft Home
- 2-Story Property
- 1 Fireplace
- Fire and Smoke Detector
Kitchen
- Range
- Microwave
- Dishwasher
Bedrooms and Bathrooms
- 4 Bedrooms
Partially Finished Basement
- Basement Fills Entire Space Under The House
- Sump Pump
Parking
- 2 Car Direct Access Garage
- Garage Drain
- Garage Door Opener
Outdoor Features
- Deck
Utilities
- Forced Air Heating and Cooling System
- Heating System Uses Gas
Community Details
- Morningview Ridge Community
Listing and Financial Details
- Assessor Parcel Number 040-20D-05-129
Ownership History
Purchase Details
Home Financials for this Owner
Home Financials are based on the most recent Mortgage that was taken out on this home.Purchase Details
Home Financials for this Owner
Home Financials are based on the most recent Mortgage that was taken out on this home.Purchase Details
Similar Homes in Wadsworth, OH
Home Values in the Area
Average Home Value in this Area
Purchase History
| Date | Type | Sale Price | Title Company |
|---|---|---|---|
| Survivorship Deed | $243,500 | Revere Title | |
| Warranty Deed | $233,000 | -- | |
| Quit Claim Deed | -- | -- |
Mortgage History
| Date | Status | Loan Amount | Loan Type |
|---|---|---|---|
| Open | $194,800 | New Conventional | |
| Closed | $230,000 | Future Advance Clause Open End Mortgage | |
| Closed | $233,000 | Future Advance Clause Open End Mortgage |
Property History
| Date | Event | Price | Change | Sq Ft Price |
|---|---|---|---|---|
| 06/26/2025 06/26/25 | For Sale | $475,000 | +95.1% | $175 / Sq Ft |
| 05/23/2016 05/23/16 | Sold | $243,500 | +0.4% | $111 / Sq Ft |
| 04/15/2016 04/15/16 | Pending | -- | -- | -- |
| 02/23/2016 02/23/16 | For Sale | $242,500 | -- | $110 / Sq Ft |
Tax History Compared to Growth
Tax History
| Year | Tax Paid | Tax Assessment Tax Assessment Total Assessment is a certain percentage of the fair market value that is determined by local assessors to be the total taxable value of land and additions on the property. | Land | Improvement |
|---|---|---|---|---|
| 2024 | $4,737 | $107,910 | $20,780 | $87,130 |
| 2023 | $4,737 | $107,910 | $20,780 | $87,130 |
| 2022 | $4,753 | $107,910 | $20,780 | $87,130 |
| 2021 | $4,491 | $86,340 | $16,630 | $69,710 |
| 2020 | $3,955 | $86,340 | $16,630 | $69,710 |
| 2019 | $3,971 | $86,340 | $16,630 | $69,710 |
| 2018 | $3,473 | $70,770 | $14,330 | $56,440 |
| 2017 | $3,473 | $70,770 | $14,330 | $56,440 |
| 2016 | $3,531 | $70,770 | $14,330 | $56,440 |
| 2015 | $3,492 | $66,750 | $13,510 | $53,240 |
| 2014 | $3,550 | $66,750 | $13,510 | $53,240 |
| 2013 | $3,553 | $66,750 | $13,510 | $53,240 |
Agents Affiliated with this Home
-
Debra Shreiner

Seller's Agent in 2016
Debra Shreiner
Helen Scott Realty LLC
(330) 603-5680
5 in this area
408 Total Sales
-
Dawn Maloney

Buyer's Agent in 2016
Dawn Maloney
RE/MAX
(330) 990-4236
146 Total Sales
Map
Source: MLS Now
MLS Number: 3783687
APN: 040-20D-05-129
- 0 Hartman Rd Unit 4383483
- 461 Silvercreek Rd
- 541 Broad St
- 284 Kaylee Dr
- 314 Kaylee Dr
- 140 3rd St
- 462 Farr Ave
- 234 Summit St
- 129 Fairview Ave
- 78 Fairview Ave
- 158 Humbolt Ave
- 225 E Bergey St
- 608 & 590 Leeds Gate Ln
- 450 Akron Rd
- 684 Akron Rd
- 363 Highland Ave
- 235 High St
- 326 N Lyman St
- 499 Main St
- 204 Blackstone Cir
