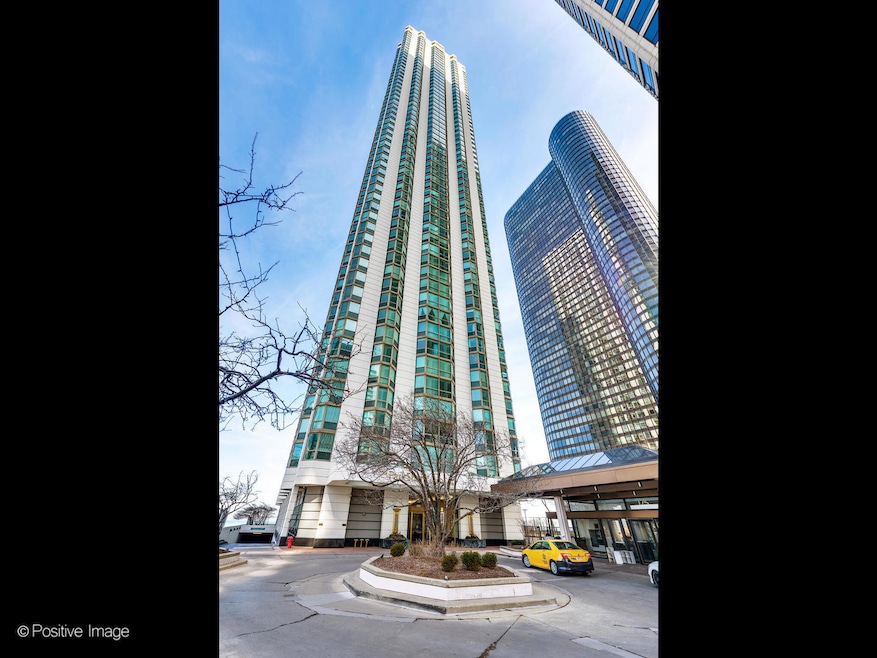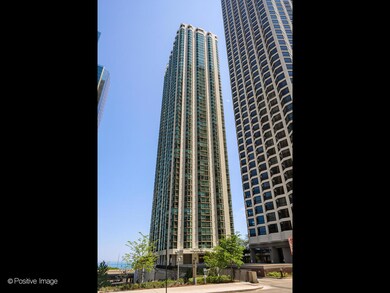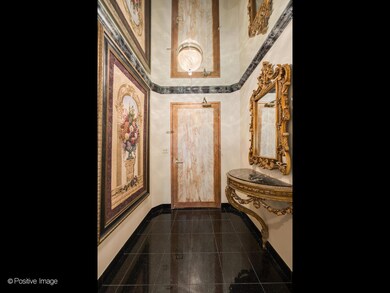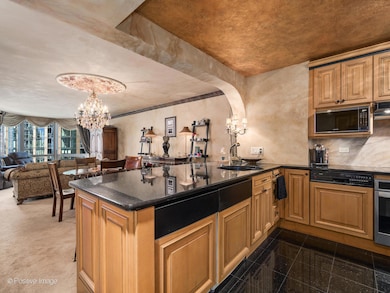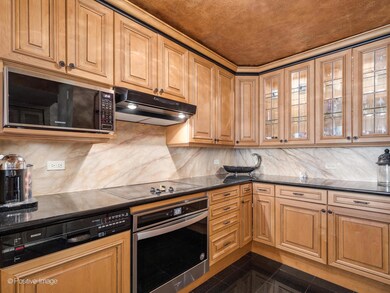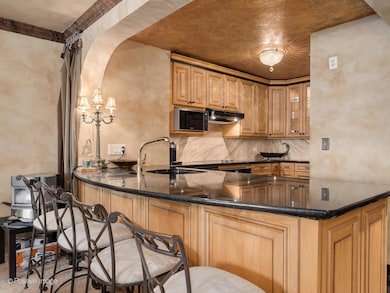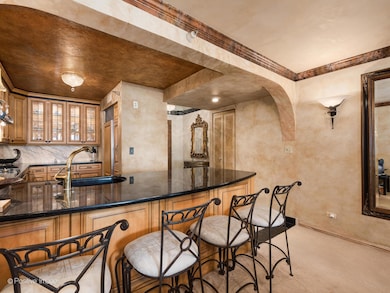The Park Shore Condomiums 195 N Harbor Dr Unit 3208 Chicago, IL 60601
New East Side NeighborhoodEstimated payment $5,276/month
Highlights
- Doorman
- Waterfront
- Sauna
- Fitness Center
- Lock-and-Leave Community
- 4-minute walk to Lake View Park
About This Home
Experience the epitome of elegance and sophistication at 195 North Harbor Drive, Unit 3208, nestled within the prestigious ParkShore in Chicago. This remarkable Tuscan inspired 2-bedroom, 2-bathroom condo offers an expansive 1,300 square feet of refined living space, complete with a versatile den that holds the potential to become a third bedroom, designer finishes such as hand painted ceilings, walls, woodwork and doors. Perched on a high floor, this residence boasts awe-inspiring sunrise and sunset views of Lake Michigan, the vibrant city skyline, Navy Pier, and lush parks. Floor-to-ceiling bay windows illuminate the formal dining room and open kitchen, creating a seamless blend of elegance and comfort. The primary suite is an oasis of tranquility, featuring a generous walk-in closet and a luxurious full bath. The second bedroom is thoughtfully designed with ample closet space and convenient access to the hall bath. This unit is equipped with a Bosch dishwasher, Miele washer and dryer, and Sub Zero refrigerator. Indulge in the luxury of a steam shower, ParkShore is renowned for its unparalleled amenities, including a rooftop outdoor pool with a sun deck and hot tub, a state-of-the-art health club, tennis courts, and two inviting hospitality rooms. Enjoy outdoor grilling areas, 24-hour doorman services, on-site management, and valet cleaners, all enhancing your living experience. The building offers a pet-friendly environment, with conditions, ensuring a warm welcome to your furry companions. Relish the convenience of a service elevator, common storage, bike room, pool, spa, and tennis court. A valet parking space and a storage locker further enhance this exceptional offering. Strategically located, ParkShore provides unparalleled access to the best of Chicago. Enjoy a leisurely stroll to Bockwinkel's grocery via the internal pedway, and explore nearby attractions such as Millennium Park, Near East Side Park, Riverwalk, Mariano's Grocery, Michigan Avenue, Maggie Daley Park, and the lakefront. With easy access to area restaurants and public transportation, your urban lifestyle is enriched with convenience and vibrancy. Elevate your living experience with this exclusive opportunity at ParkShore-where elegance meets convenience, and city living is redefined.
Property Details
Home Type
- Condominium
Est. Annual Taxes
- $11,988
Year Built
- Built in 1991
Lot Details
- Waterfront
- Cul-De-Sac
HOA Fees
- $1,618 Monthly HOA Fees
Parking
- 1 Car Garage
- Parking Included in Price
Home Design
- Entry on the 32nd floor
- Concrete Block And Stucco Construction
Interior Spaces
- 1,300 Sq Ft Home
- Family Room
- Combination Dining and Living Room
- Den
- Laundry Room
Kitchen
- Range
- Microwave
- Dishwasher
- Disposal
Bedrooms and Bathrooms
- 2 Bedrooms
- 2 Potential Bedrooms
- 2 Full Bathrooms
Utilities
- Zoned Heating and Cooling System
Community Details
Overview
- Association fees include insurance, doorman, clubhouse, exercise facilities, pool, exterior maintenance, scavenger
- 482 Units
- High-Rise Condominium
- Parkshore Subdivision
- Property managed by First Residential Service
- Lock-and-Leave Community
- 56-Story Property
Amenities
- Doorman
- Valet Parking
- Sundeck
- Sauna
- Party Room
- Coin Laundry
- Elevator
- Service Elevator
- Package Room
- Community Storage Space
Recreation
- Community Spa
- Bike Trail
Pet Policy
- Pet Deposit Required
- Dogs and Cats Allowed
Security
- Resident Manager or Management On Site
Map
About The Park Shore Condomiums
Home Values in the Area
Average Home Value in this Area
Tax History
| Year | Tax Paid | Tax Assessment Tax Assessment Total Assessment is a certain percentage of the fair market value that is determined by local assessors to be the total taxable value of land and additions on the property. | Land | Improvement |
|---|---|---|---|---|
| 2024 | $11,988 | $58,077 | $2,020 | $56,057 |
| 2023 | $12,579 | $56,818 | $1,628 | $55,190 |
| 2022 | $12,579 | $61,161 | $1,628 | $59,533 |
| 2021 | $12,299 | $61,159 | $1,627 | $59,532 |
| 2020 | $13,379 | $60,058 | $1,475 | $58,583 |
| 2019 | $12,819 | $63,805 | $1,475 | $62,330 |
| 2018 | $12,604 | $63,805 | $1,475 | $62,330 |
| 2017 | $12,247 | $56,893 | $1,220 | $55,673 |
| 2016 | $11,395 | $56,893 | $1,220 | $55,673 |
| 2015 | $10,425 | $56,893 | $1,220 | $55,673 |
| 2014 | $9,083 | $48,955 | $1,124 | $47,831 |
| 2013 | $8,904 | $48,955 | $1,124 | $47,831 |
Property History
| Date | Event | Price | Change | Sq Ft Price |
|---|---|---|---|---|
| 05/29/2025 05/29/25 | For Sale | $499,000 | 0.0% | $384 / Sq Ft |
| 05/29/2025 05/29/25 | Price Changed | $499,000 | +7.3% | $384 / Sq Ft |
| 07/09/2021 07/09/21 | Sold | $465,000 | -2.1% | $358 / Sq Ft |
| 05/07/2021 05/07/21 | For Sale | -- | -- | -- |
| 05/05/2021 05/05/21 | Pending | -- | -- | -- |
| 02/19/2021 02/19/21 | Price Changed | $475,000 | -13.6% | $365 / Sq Ft |
| 10/19/2020 10/19/20 | For Sale | $550,000 | -- | $423 / Sq Ft |
Purchase History
| Date | Type | Sale Price | Title Company |
|---|---|---|---|
| Warranty Deed | $465,000 | Chicago Title | |
| Deed | -- | Attorney | |
| Interfamily Deed Transfer | -- | None Available | |
| Quit Claim Deed | -- | -- | |
| Warranty Deed | $395,000 | -- | |
| Quit Claim Deed | -- | -- | |
| Trustee Deed | $253,500 | -- |
Mortgage History
| Date | Status | Loan Amount | Loan Type |
|---|---|---|---|
| Previous Owner | $441,750 | New Conventional | |
| Previous Owner | $250,000 | Credit Line Revolving | |
| Previous Owner | $190,000 | No Value Available |
Source: Midwest Real Estate Data (MRED)
MLS Number: 12370018
APN: 17-10-401-014-1279
- 195 N Harbor Dr Unit 4105
- 195 N Harbor Dr Unit 4305
- 195 N Harbor Dr Unit 3009
- 195 N Harbor Dr Unit 4908
- 195 N Harbor Dr Unit 802
- 195 N Harbor Dr Unit 4408
- 155 N Harbor Dr Unit 1508
- 155 N Harbor Dr Unit 4101-4102
- 155 N Harbor Dr Unit 1613
- 155 N Harbor Dr Unit 614
- 155 N Harbor Dr Unit 510
- 155 N Harbor Dr Unit 4614
- 155 N Harbor Dr Unit 5306
- 155 N Harbor Dr Unit 1509
- 155 N Harbor Dr Unit 4505
- 155 N Harbor Dr Unit 2110
- 155 N Harbor Dr Unit 2011
- 155 N Harbor Dr Unit 610
- 155 N Harbor Dr Unit 4211
- 155 N Harbor Dr Unit 212-213
- 155 N Harbor Dr Unit 1708
- 155 N Harbor Dr Unit 5107
- 155 N Harbor Dr Unit 2611
- 155 N Harbor Dr Unit 4505
- 155 N Harbor Dr Unit 4606
- 155 N Harbor Dr
- 155 N Harbor Dr
- 175 N Harbor Dr
- 201 N Westshore Dr
- 201 N Westshore Dr
- 201 N Westshore Dr Unit Lancaster
- 201 N Westshore Dr
- 201 N Westshore Dr Unit 1703
- 201 N Westshore Dr
- 211 N Harbor Dr Unit 3605
- 211 N Harbor Dr Unit 1008
- 211 N Harbor Dr Unit 1307
- 455 E Waterside Dr
- 201 N West Shore Dr Unit 806A
- 201 N Westshore Dr Unit 2604
