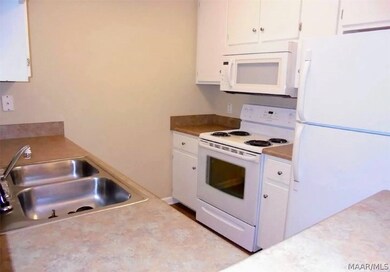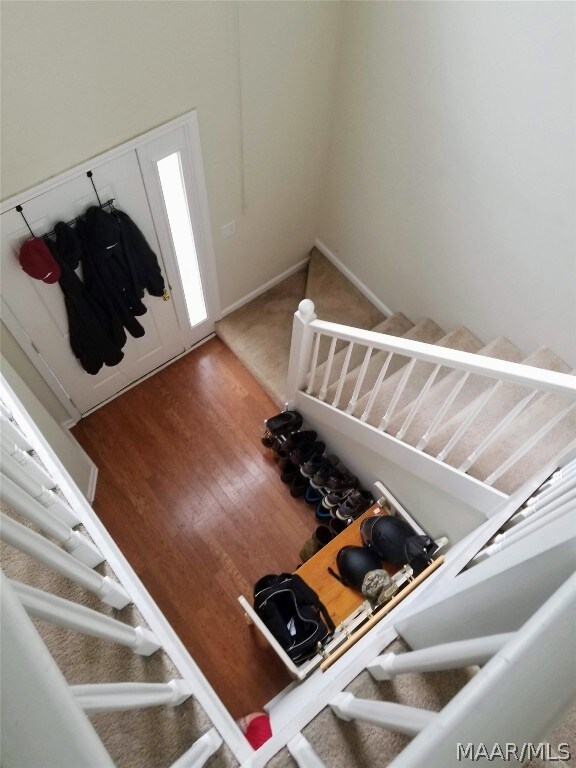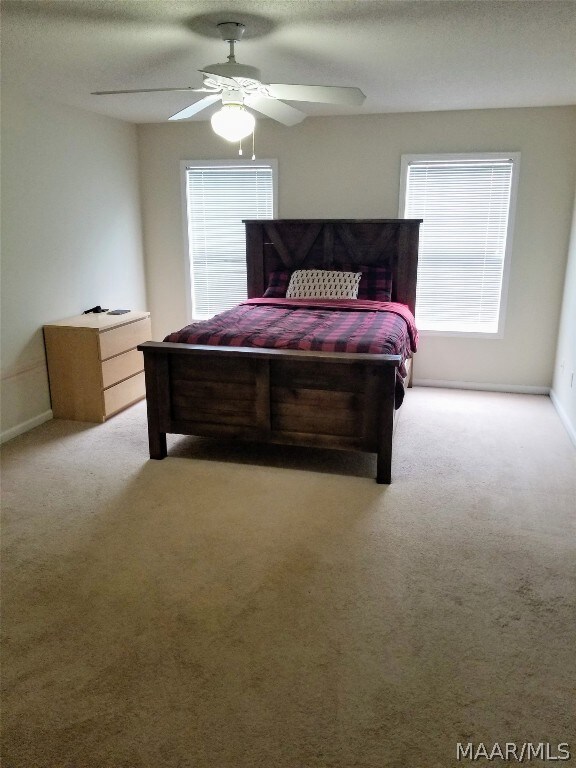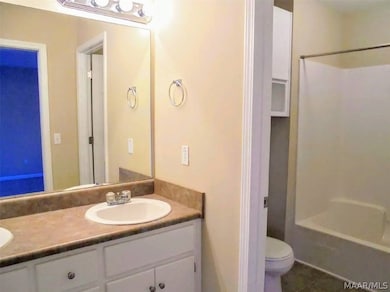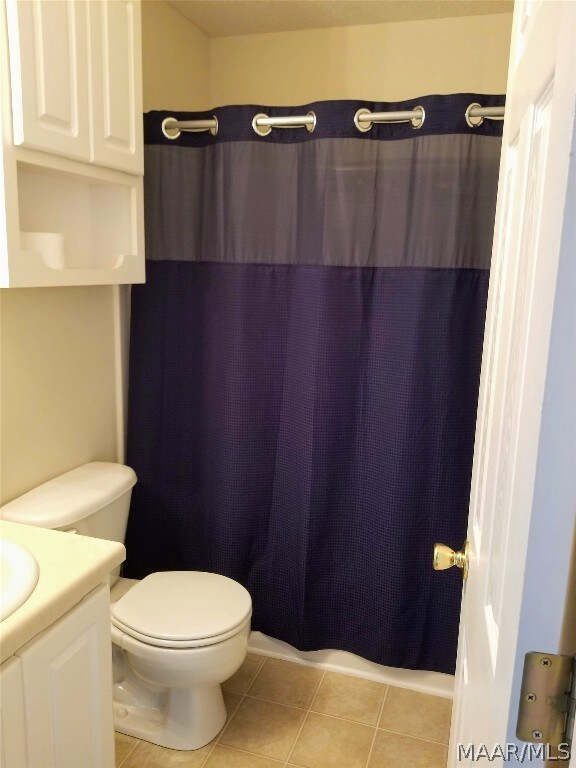
195 N Spring View Dr Enterprise, AL 36330
Highlights
- In Ground Pool
- Deck
- 1 Car Attached Garage
- Rucker Boulevard Elementary School Rated A-
- Wood Flooring
- Double Pane Windows
About This Home
As of June 2021A great townhome located near Ft. Rucker - Enterprise, in a highly desirable area for residents or as an income-producing rental opportunity. Features updated flooring, spacious bedrooms, and large walk-in closet in the master suite. Washer/dryer and all kitchen appliances to remain. Kitchen features a breakfast bar and plenty of cabinet space. Enjoy the comforts of relaxing on your deck. No homes behind the property. Ready to occupy end of February 2021. HOA includes community pool access, pest control, and lawn care services.
Townhouse Details
Home Type
- Townhome
Est. Annual Taxes
- $688
Year Built
- Built in 2007
Lot Details
- 3,049 Sq Ft Lot
- Lot Dimensions are 20x141
HOA Fees
- $55 Monthly HOA Fees
Parking
- 1 Car Attached Garage
Home Design
- Brick Exterior Construction
- Slab Foundation
- Wood Siding
Interior Spaces
- 1,404 Sq Ft Home
- 2-Story Property
- Double Pane Windows
- Blinds
- Insulated Doors
Kitchen
- Breakfast Bar
- Microwave
- Dishwasher
- Disposal
Flooring
- Wood
- Carpet
- Tile
Bedrooms and Bathrooms
- 2 Bedrooms
- Walk-In Closet
- Double Vanity
Laundry
- Dryer
- Washer
Outdoor Features
- In Ground Pool
- Deck
Utilities
- Cooling Available
- Heat Pump System
- Electric Water Heater
- High Speed Internet
- Cable TV Available
Listing and Financial Details
- Assessor Parcel Number 16-06-13-0-001-005.241
Community Details
Overview
- Association fees include ground maintenance, maintenance structure, recreation facilities
- Dunwoody Subdivision
Recreation
- Community Pool
Security
- Building Fire Alarm
Ownership History
Purchase Details
Purchase Details
Home Financials for this Owner
Home Financials are based on the most recent Mortgage that was taken out on this home.Purchase Details
Home Financials for this Owner
Home Financials are based on the most recent Mortgage that was taken out on this home.Similar Home in Enterprise, AL
Home Values in the Area
Average Home Value in this Area
Purchase History
| Date | Type | Sale Price | Title Company |
|---|---|---|---|
| Warranty Deed | $102,960 | None Listed On Document | |
| Warranty Deed | $113,500 | None Available | |
| Warranty Deed | $97,000 | None Available |
Mortgage History
| Date | Status | Loan Amount | Loan Type |
|---|---|---|---|
| Previous Owner | $99,231 | VA | |
| Previous Owner | $107,334 | No Value Available |
Property History
| Date | Event | Price | Change | Sq Ft Price |
|---|---|---|---|---|
| 06/30/2021 06/30/21 | Sold | $113,500 | -4.6% | $81 / Sq Ft |
| 05/31/2021 05/31/21 | Pending | -- | -- | -- |
| 05/24/2021 05/24/21 | For Sale | $119,000 | +22.7% | $85 / Sq Ft |
| 01/29/2021 01/29/21 | Sold | $97,000 | 0.0% | $69 / Sq Ft |
| 12/30/2020 12/30/20 | Pending | -- | -- | -- |
| 10/21/2020 10/21/20 | For Sale | $97,000 | -- | $69 / Sq Ft |
Tax History Compared to Growth
Tax History
| Year | Tax Paid | Tax Assessment Tax Assessment Total Assessment is a certain percentage of the fair market value that is determined by local assessors to be the total taxable value of land and additions on the property. | Land | Improvement |
|---|---|---|---|---|
| 2024 | $1,232 | $25,160 | $1,580 | $23,580 |
| 2023 | $1,051 | $20,592 | $1,580 | $19,012 |
| 2022 | $926 | $20,600 | $0 | $0 |
| 2021 | $723 | $15,940 | $0 | $0 |
| 2020 | $688 | $15,120 | $0 | $0 |
| 2019 | $688 | $15,120 | $0 | $0 |
| 2018 | $688 | $15,120 | $0 | $0 |
| 2017 | $274 | $6,700 | $0 | $0 |
| 2016 | $294 | $7,160 | $0 | $0 |
| 2015 | $324 | $7,840 | $0 | $0 |
| 2014 | $351 | $8,460 | $0 | $0 |
| 2011 | -- | $11,640 | $0 | $0 |
Agents Affiliated with this Home
-
Mary Archie

Seller's Agent in 2021
Mary Archie
COLDWELL BANKER PRESTIGE HOMES AND REAL ESTATE
90 Total Sales
-
Joc Calloway

Seller's Agent in 2021
Joc Calloway
Full Circle Realty LLC
(850) 209-1010
177 Total Sales
-
Kimberly Hoobler

Buyer's Agent in 2021
Kimberly Hoobler
RE/MAX
119 Total Sales
-
Judy Gay

Buyer's Agent in 2021
Judy Gay
TEAM LINDA SIMMONS REAL ESTATE
(334) 447-1954
172 Total Sales
Map
Source: Wiregrass REALTORS®
MLS Number: 482135
APN: 16-06-13-0-001-005.241
- 182 N Springview Dr
- 3086 Achey Dr
- 115 Candlebrook Dr
- 2820 Brad Way
- 155 Woodfield Place
- 153 Woodfield Place
- 151 Woodfield Place
- 3109 Achey Dr
- 125 S Spring View Dr
- 2817 Sparrow Way
- 2804 Partridge Ln
- 3170 Achey Dr
- 0 Freedom Dr
- 206 Yellowleaf Dr
- 218 Yellowleaf Dr
- 159 S Springview Dr
- 92 Woodfield Place
- 177 S Spring View Dr
- 208 Wakefield Way
- 206 Savannah Dr


