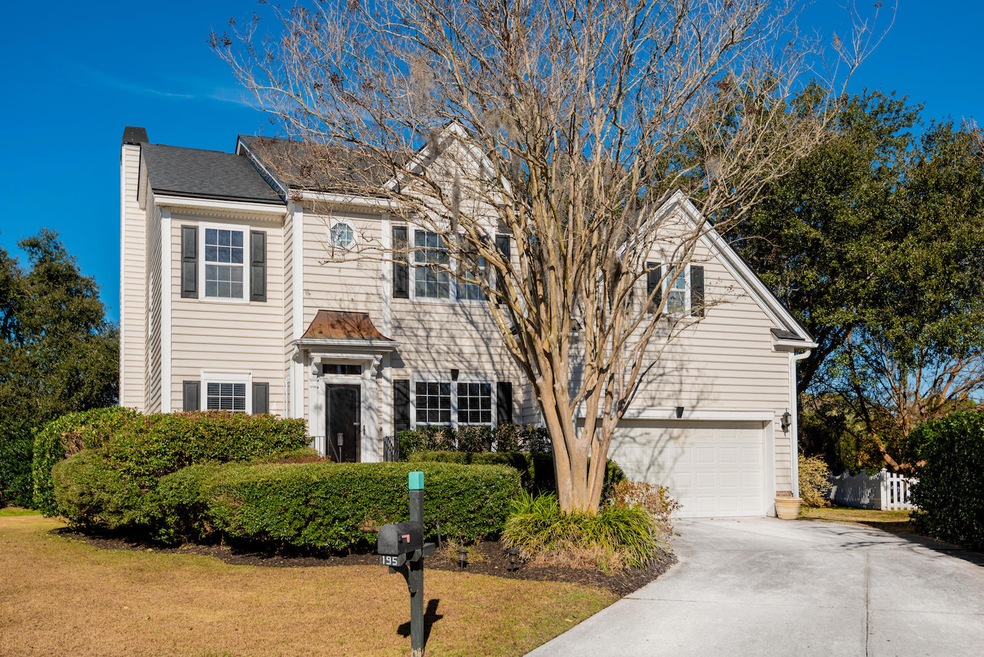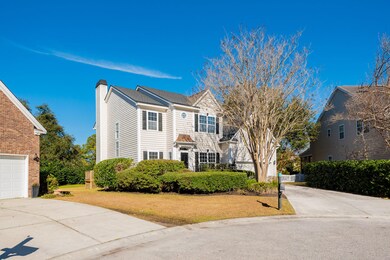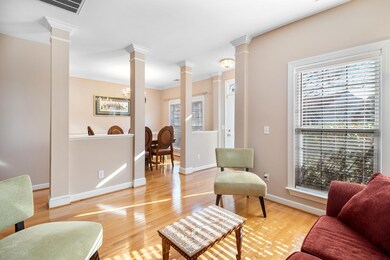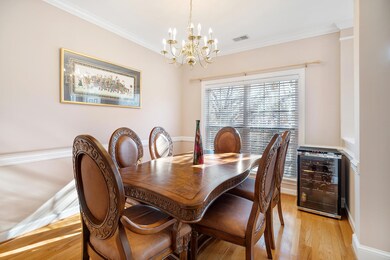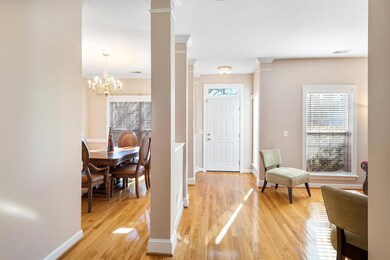
195 Revetment Ln Mount Pleasant, SC 29464
Belle Hall NeighborhoodHighlights
- Home Theater
- Clubhouse
- Traditional Architecture
- Belle Hall Elementary School Rated A
- Deck
- Wood Flooring
About This Home
As of January 2025You will love this five-bedroom, two-and-a-half bath home in Belle Hall situated on a quiet cul-de-sac just two blocks away from the neighborhood amenity center. This well-maintained home has a great floor plan with a downstairs master suite. The kitchen features granite countertops and recently upgraded appliances. There is a large family room with a fireplace and a lovely sunroom which opens to the deck and completely private, spacious backyard. Upstairs are four additional bedrooms and one full bath plus a large FROG/bonus room which could be an ideal media room. The house has an encapsulated humidity-controlled crawl space and hardwired centrally monitored security system. Belle Hall amenities include a clubhouse, swimming pools, tennis courts, playgrounds and numerous parks. It is also one mile from Belle Hall Elementary School which is a Blue-Ribbon School. Enjoy this convenient location in the heart of Mount Pleasant close to shopping, restaurants, area beaches and downtown Charleston.
Last Agent to Sell the Property
William Means Real Estate, LLC License #73244 Listed on: 01/29/2021
Home Details
Home Type
- Single Family
Est. Annual Taxes
- $1,884
Year Built
- Built in 1996
Lot Details
- 8,712 Sq Ft Lot
- Cul-De-Sac
- Interior Lot
HOA Fees
- $48 Monthly HOA Fees
Parking
- 2 Car Garage
Home Design
- Traditional Architecture
- Architectural Shingle Roof
- Vinyl Siding
Interior Spaces
- 2,892 Sq Ft Home
- 2-Story Property
- Smooth Ceilings
- High Ceiling
- Ceiling Fan
- Wood Burning Fireplace
- Window Treatments
- Entrance Foyer
- Family Room with Fireplace
- Separate Formal Living Room
- Formal Dining Room
- Home Theater
- Crawl Space
- Home Security System
- Laundry Room
Kitchen
- Eat-In Kitchen
- Dishwasher
Flooring
- Wood
- Vinyl
Bedrooms and Bathrooms
- 5 Bedrooms
- Walk-In Closet
- Garden Bath
Outdoor Features
- Deck
- Stoop
Schools
- Belle Hall Elementary School
- Laing Middle School
- Lucy Beckham High School
Utilities
- Cooling Available
- Heating Available
Community Details
Overview
- Belle Hall Subdivision
Amenities
- Clubhouse
Recreation
- Tennis Courts
- Community Pool
- Park
Ownership History
Purchase Details
Home Financials for this Owner
Home Financials are based on the most recent Mortgage that was taken out on this home.Purchase Details
Home Financials for this Owner
Home Financials are based on the most recent Mortgage that was taken out on this home.Purchase Details
Similar Homes in the area
Home Values in the Area
Average Home Value in this Area
Purchase History
| Date | Type | Sale Price | Title Company |
|---|---|---|---|
| Deed | $1,025,000 | None Listed On Document | |
| Deed | $585,000 | None Available | |
| Deed | $328,000 | -- |
Mortgage History
| Date | Status | Loan Amount | Loan Type |
|---|---|---|---|
| Open | $768,750 | New Conventional | |
| Previous Owner | $456,300 | New Conventional | |
| Previous Owner | $184,862 | New Conventional | |
| Previous Owner | $220,000 | Adjustable Rate Mortgage/ARM | |
| Previous Owner | $247,851 | Unknown |
Property History
| Date | Event | Price | Change | Sq Ft Price |
|---|---|---|---|---|
| 01/07/2025 01/07/25 | Sold | $1,025,000 | -1.0% | $345 / Sq Ft |
| 11/15/2024 11/15/24 | Price Changed | $1,035,000 | -1.3% | $348 / Sq Ft |
| 11/07/2024 11/07/24 | Price Changed | $1,049,000 | -1.0% | $353 / Sq Ft |
| 10/16/2024 10/16/24 | Price Changed | $1,060,000 | -0.5% | $357 / Sq Ft |
| 10/09/2024 10/09/24 | Price Changed | $1,065,000 | -0.9% | $358 / Sq Ft |
| 09/17/2024 09/17/24 | Price Changed | $1,075,000 | -0.9% | $362 / Sq Ft |
| 08/16/2024 08/16/24 | Price Changed | $1,085,000 | -0.9% | $365 / Sq Ft |
| 07/31/2024 07/31/24 | Price Changed | $1,095,000 | -2.2% | $369 / Sq Ft |
| 07/20/2024 07/20/24 | Price Changed | $1,120,000 | -1.3% | $377 / Sq Ft |
| 07/12/2024 07/12/24 | For Sale | $1,135,000 | +94.0% | $382 / Sq Ft |
| 03/17/2021 03/17/21 | Sold | $585,000 | 0.0% | $202 / Sq Ft |
| 02/15/2021 02/15/21 | Pending | -- | -- | -- |
| 01/29/2021 01/29/21 | For Sale | $585,000 | -- | $202 / Sq Ft |
Tax History Compared to Growth
Tax History
| Year | Tax Paid | Tax Assessment Tax Assessment Total Assessment is a certain percentage of the fair market value that is determined by local assessors to be the total taxable value of land and additions on the property. | Land | Improvement |
|---|---|---|---|---|
| 2023 | $2,317 | $23,400 | $0 | $0 |
| 2022 | $2,136 | $23,400 | $0 | $0 |
| 2021 | $1,823 | $17,760 | $0 | $0 |
| 2020 | $1,884 | $17,760 | $0 | $0 |
| 2019 | $1,647 | $15,450 | $0 | $0 |
| 2017 | $1,585 | $15,040 | $0 | $0 |
| 2016 | $1,510 | $15,040 | $0 | $0 |
| 2015 | $1,577 | $15,040 | $0 | $0 |
| 2014 | $1,338 | $0 | $0 | $0 |
| 2011 | -- | $0 | $0 | $0 |
Agents Affiliated with this Home
-
Lora Goolsby

Seller's Agent in 2025
Lora Goolsby
Carolina One Real Estate
(843) 884-1622
4 in this area
105 Total Sales
-
Brian Whitsitt
B
Buyer's Agent in 2025
Brian Whitsitt
The Boulevard Company
(843) 619-7816
1 in this area
61 Total Sales
-
Martha Freshley
M
Seller's Agent in 2021
Martha Freshley
William Means Real Estate, LLC
(843) 297-7530
3 in this area
56 Total Sales
Map
Source: CHS Regional MLS
MLS Number: 21002454
APN: 537-08-00-013
- 174 Revetment Ln
- 337 Evian Way
- 261 Mossy Oak Way
- 738 Hibbens Grant Blvd
- 434 Antebellum Ln
- 914 Tupelo Bay Dr
- 341 Bridgetown Pass
- 740 Stucco Ln
- 509 Gilberts
- 334 Mossy Oak Way
- 0 S C Coastal Line Unit 24026302
- 328 Fern House Walk
- 164 Historic Dr
- 328 Maggie Rd
- 389 Maggie Rd
- 518 Antebellum Ln
- 380 Tidal Reef Cir
- 613 Antebellum Ln
- 522 Antebellum Ln
- 307 Shoals Dr
