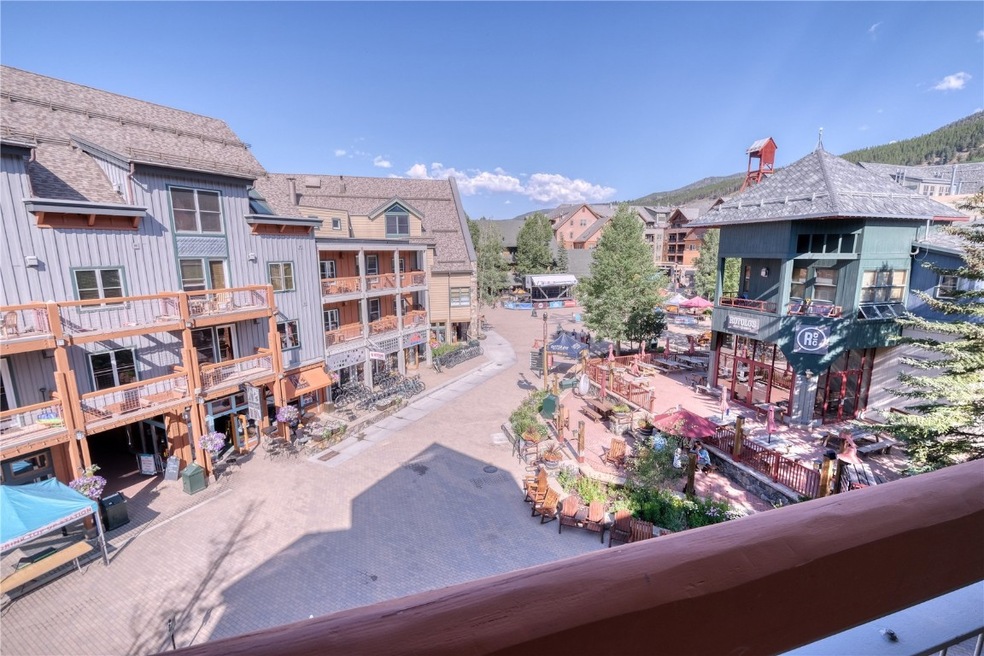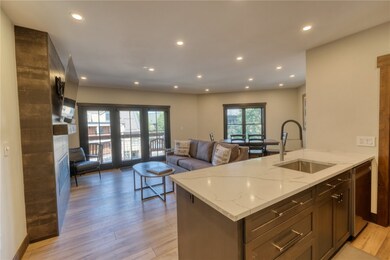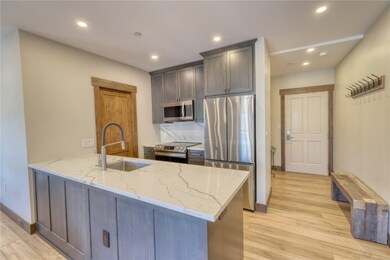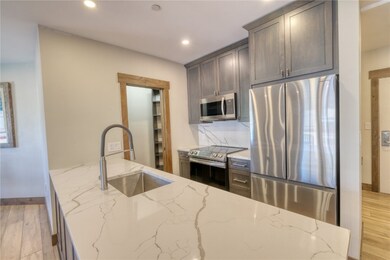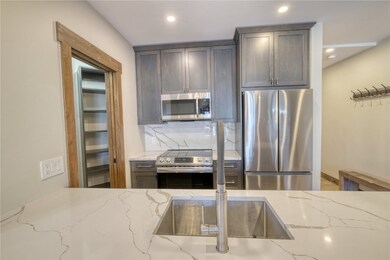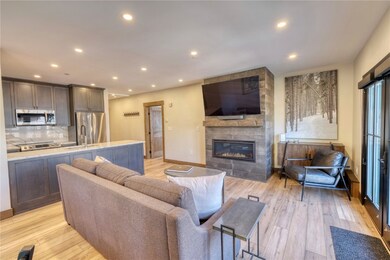
195 River Run Rd Unit 8013 Keystone, CO 80435
Keystone NeighborhoodHighlights
- Ski Accessible
- Steam Room
- Transportation Service
- Views of Ski Resort
- Fitness Center
- 1-minute walk to Walker Island
About This Home
As of November 2024Discover the perfect getaway in the heart of Keystone with this stunning fully furnished 2 bedroom, 2 bathroom condo. Offering breathtaking views of the ski slopes and River Run, this condo is ideal for those who love skiing, summer festivals, hiking, and biking. Step outside to enjoy an array of great restaurants and shops right at your doorstep. This completely renovated condo showcases exquisite attention to detail, featuring: quartz countertops, stainless steel appliances, porcelain tile bathroom floors, knotty alder doors and trims, Pella windows and doors, Coretec plus premium LVP floors with silencer underlayment. You'll appreciate the numerous upgrades throughout—be sure to check out the full list! The condo association provides top-notch amenities, including: hot tubs, underground parking, sauna, steam room, fitness room, ski lockers, BBQ grills, access to the Dakota outdoor pool. Make this beautiful turnkey condo your home base for year-round adventures in Keystone!
Last Agent to Sell the Property
Christie`s International Real Estate CO LLC Brokerage Phone: (970) 389-0397 License #FA100022779 Listed on: 08/02/2024
Property Details
Home Type
- Condominium
Est. Annual Taxes
- $3,694
Year Built
- Built in 1995
HOA Fees
- $1,449 Monthly HOA Fees
Property Views
- Ski Resort
- Mountain
Home Design
- Concrete Foundation
- Asphalt Roof
Interior Spaces
- 1,122 Sq Ft Home
- 4-Story Property
- Furnished
- Gas Fireplace
- Storage
- Smart Thermostat
Kitchen
- Eat-In Kitchen
- Electric Range
- <<microwave>>
- Dishwasher
- Quartz Countertops
- Disposal
Flooring
- Tile
- Luxury Vinyl Tile
Bedrooms and Bathrooms
- 2 Bedrooms
- Primary Bedroom Suite
Laundry
- Laundry in unit
- Dryer
Parking
- Subterranean Parking
- Unassigned Parking
Schools
- Summit Cove Elementary School
- Summit Middle School
- Summit High School
Utilities
- Baseboard Heating
- High Speed Internet
- Cable TV Available
Additional Features
- Smoke Free Home
- Outdoor Grill
- Property is near public transit
Listing and Financial Details
- Exclusions: Yes
- Assessor Parcel Number 6500575
Community Details
Overview
- Jackpine Community
- Jackpine And Blackbear Lodge Condos Subdivision
Amenities
- Transportation Service
- Steam Room
- Sauna
- Public Transportation
- Coin Laundry
- Elevator
Recreation
- Fitness Center
- Community Pool
- Trails
- Ski Accessible
- Ski Lockers
Pet Policy
- Only Owners Allowed Pets
Ownership History
Purchase Details
Home Financials for this Owner
Home Financials are based on the most recent Mortgage that was taken out on this home.Similar Homes in the area
Home Values in the Area
Average Home Value in this Area
Purchase History
| Date | Type | Sale Price | Title Company |
|---|---|---|---|
| Warranty Deed | $1,400,000 | Land Title Guarantee | |
| Warranty Deed | $1,400,000 | Land Title Guarantee |
Mortgage History
| Date | Status | Loan Amount | Loan Type |
|---|---|---|---|
| Previous Owner | $350,000 | New Conventional |
Property History
| Date | Event | Price | Change | Sq Ft Price |
|---|---|---|---|---|
| 11/27/2024 11/27/24 | Sold | $1,400,000 | -6.4% | $1,248 / Sq Ft |
| 11/06/2024 11/06/24 | Pending | -- | -- | -- |
| 08/02/2024 08/02/24 | For Sale | $1,495,000 | -- | $1,332 / Sq Ft |
Tax History Compared to Growth
Tax History
| Year | Tax Paid | Tax Assessment Tax Assessment Total Assessment is a certain percentage of the fair market value that is determined by local assessors to be the total taxable value of land and additions on the property. | Land | Improvement |
|---|---|---|---|---|
| 2024 | $3,694 | $72,059 | -- | $72,059 |
| 2023 | $3,694 | $68,374 | $0 | $0 |
| 2022 | $2,390 | $41,832 | $0 | $0 |
| 2021 | $2,411 | $43,036 | $0 | $0 |
| 2020 | $2,194 | $41,833 | $0 | $0 |
| 2019 | $2,164 | $41,833 | $0 | $0 |
| 2018 | $1,672 | $31,326 | $0 | $0 |
| 2017 | $1,529 | $31,326 | $0 | $0 |
| 2016 | $1,628 | $32,853 | $0 | $0 |
| 2015 | $1,577 | $32,853 | $0 | $0 |
| 2014 | $1,622 | $33,353 | $0 | $0 |
| 2013 | -- | $33,353 | $0 | $0 |
Agents Affiliated with this Home
-
Isabel Rawson

Seller's Agent in 2024
Isabel Rawson
Christie`s International Real Estate CO LLC
(970) 389-0397
13 in this area
42 Total Sales
-
Jason Smith
J
Buyer's Agent in 2024
Jason Smith
Colorado R.E. Summit County
(970) 262-7890
59 in this area
174 Total Sales
Map
Source: Summit MLS
MLS Number: S1052834
APN: 6500575
- 129 River Run Rd Unit 8055
- 129 River Run Rd Unit 8040
- 140 Ida Belle Dr Unit 8153
- 140 Ida Belle Dr Unit 8283
- 140 Ida Belle Dr Unit 8214
- 140 Ida Belle Dr Unit 8294
- 140 Ida Belle Dr Unit 8178
- 140 Ida Belle Dr Unit 8292
- 91 River Run Rd Unit 8140
- 91 River Run Rd Unit 8117
- 91 River Run Rd Unit 8122
- 91 River Run Rd Unit 8111
- 75 Hunki Dori Ct Unit E107
- 75 Hunki Dori Ct Unit E407
- 75 Hunki Dori Ct Unit W113
- 75 Hunki Dori Ct Unit E104
- 75 Hunki Dori Ct Unit W409
- 75 Hunki Dori Ct Unit E402
- 75 Hunki Dori Ct Unit W408
- 75 Hunki Dori Ct Unit W110
