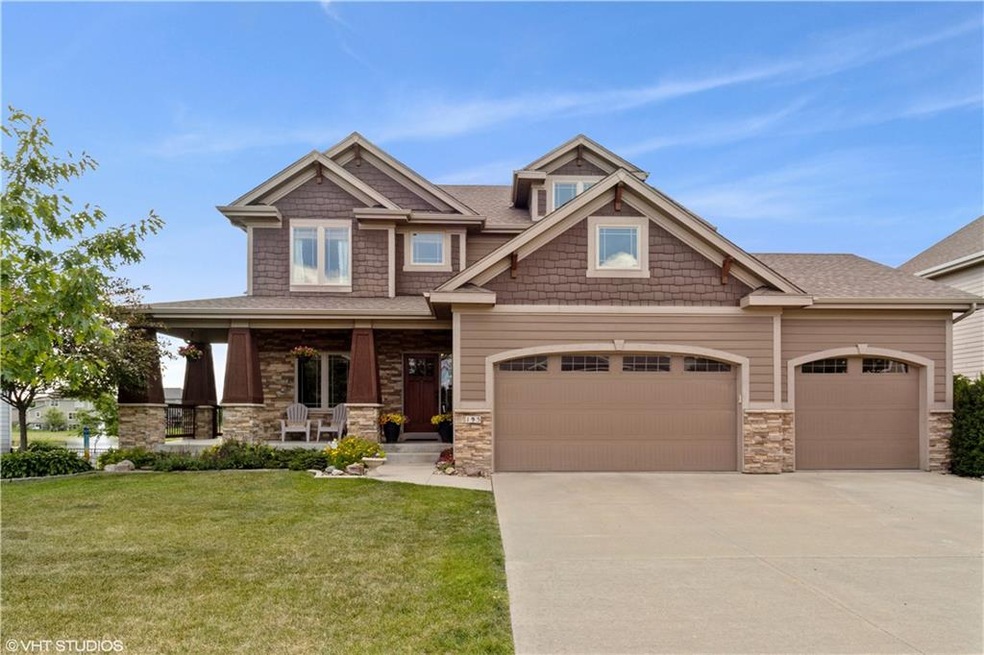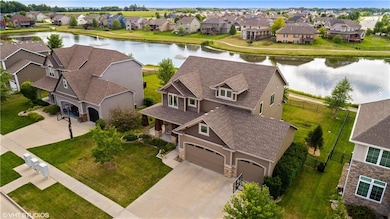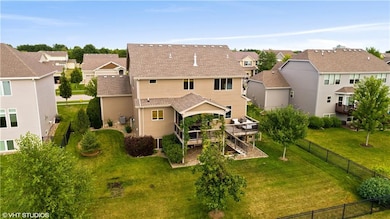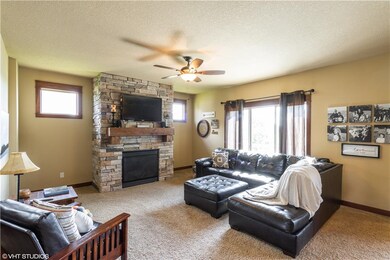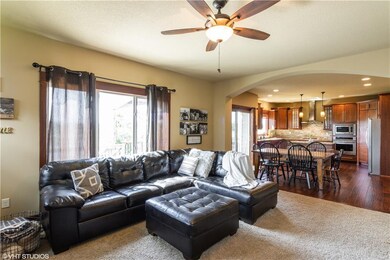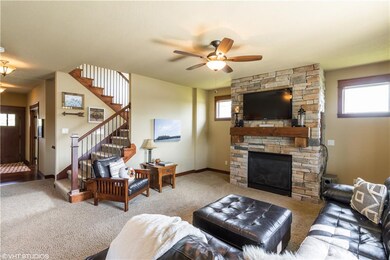
195 S 83rd St West Des Moines, IA 50266
Estimated Value: $547,000 - $637,000
Highlights
- Wood Flooring
- 2 Fireplaces
- Den
- Woodland Hills Elementary Rated A-
- Mud Room
- Eat-In Kitchen
About This Home
As of October 2020Check out this fabulous Drake built home on the lake in one of WDM's most desirable neighborhoods. Sit on the wrap around front porch or grill and chill on the covered deck that overlooks the lake. Gourmet kitchen featuring rich, glass front accented maple cabinets, gas cook top, stainless steel range hood, slate back splash and a large hide away pantry. Family room features a 100 year old hand stained barn beam mantel on the fireplace. 2nd floor master suite comes with a sweet view of the lake, tiled shower, jet tub and a romantic double sided fireplace you can enjoy from the bedroom or bathroom. Jack and Jill bath for 2 of the bedrooms and one bedroom with its own bath. The laundry room is conveniently located on the 2nd floor. The lower level has been finished with Family room, fitness area, rec area with metallic polished floors, 3/4 bath. Can easily make 5th bedroom if you like. Other features include lawn irrigation and epoxy garage floors.
Home Details
Home Type
- Single Family
Est. Annual Taxes
- $8,019
Year Built
- Built in 2011
Lot Details
- 10,000 Sq Ft Lot
- Property is Fully Fenced
- Aluminum or Metal Fence
- Irrigation
HOA Fees
- $30 Monthly HOA Fees
Home Design
- Asphalt Shingled Roof
- Stone Siding
- Cement Board or Planked
Interior Spaces
- 2,547 Sq Ft Home
- 2-Story Property
- Wet Bar
- 2 Fireplaces
- Gas Fireplace
- Drapes & Rods
- Mud Room
- Family Room Downstairs
- Den
- Finished Basement
- Natural lighting in basement
- Laundry on upper level
Kitchen
- Eat-In Kitchen
- Built-In Oven
- Stove
- Cooktop
- Microwave
- Dishwasher
Flooring
- Wood
- Carpet
- Tile
Bedrooms and Bathrooms
- 4 Bedrooms
Parking
- 3 Car Attached Garage
- Driveway
Additional Features
- Covered Deck
- Forced Air Heating and Cooling System
Community Details
- Conlin Association, Phone Number (515) 246-8016
Listing and Financial Details
- Assessor Parcel Number 1614126028
Ownership History
Purchase Details
Home Financials for this Owner
Home Financials are based on the most recent Mortgage that was taken out on this home.Purchase Details
Home Financials for this Owner
Home Financials are based on the most recent Mortgage that was taken out on this home.Purchase Details
Home Financials for this Owner
Home Financials are based on the most recent Mortgage that was taken out on this home.Similar Homes in West Des Moines, IA
Home Values in the Area
Average Home Value in this Area
Purchase History
| Date | Buyer | Sale Price | Title Company |
|---|---|---|---|
| French Roger L | $735,200 | Guisinger Danielle | |
| French Roger L | $460,000 | None Available | |
| Staudt Ryan | $390,000 | None Available |
Mortgage History
| Date | Status | Borrower | Loan Amount |
|---|---|---|---|
| Open | French Roger L | $158,000 | |
| Closed | French Roger L | $80,000 | |
| Closed | French Roger | $46,000 | |
| Open | French Roger L | $413,900 | |
| Closed | French Roger L | $413,900 | |
| Previous Owner | Staudt Ryan | $20,000 | |
| Previous Owner | Staudt Ryan H | $309,000 | |
| Previous Owner | Staudt Ryan | $312,000 | |
| Previous Owner | Co Drake Companies Llc | $395,000 | |
| Closed | French Roger L | $46,000 |
Property History
| Date | Event | Price | Change | Sq Ft Price |
|---|---|---|---|---|
| 10/16/2020 10/16/20 | Sold | $459,900 | 0.0% | $181 / Sq Ft |
| 10/01/2020 10/01/20 | Pending | -- | -- | -- |
| 08/05/2020 08/05/20 | For Sale | $459,900 | -- | $181 / Sq Ft |
Tax History Compared to Growth
Tax History
| Year | Tax Paid | Tax Assessment Tax Assessment Total Assessment is a certain percentage of the fair market value that is determined by local assessors to be the total taxable value of land and additions on the property. | Land | Improvement |
|---|---|---|---|---|
| 2023 | $9,168 | $553,540 | $95,000 | $458,540 |
| 2022 | $8,614 | $489,650 | $95,000 | $394,650 |
| 2021 | $8,614 | $465,540 | $90,000 | $375,540 |
| 2020 | $7,914 | $422,910 | $90,000 | $332,910 |
| 2019 | $7,848 | $422,910 | $90,000 | $332,910 |
| 2018 | $7,848 | $400,120 | $90,000 | $310,120 |
| 2017 | $7,912 | $400,120 | $90,000 | $310,120 |
| 2016 | $7,720 | $393,370 | $90,000 | $303,370 |
| 2015 | $7,490 | $393,370 | $0 | $0 |
| 2014 | $7,490 | $383,370 | $0 | $0 |
Agents Affiliated with this Home
-
Benjamin Van Zee

Seller's Agent in 2020
Benjamin Van Zee
RE/MAX
(515) 971-6132
34 in this area
163 Total Sales
-
Eric Estes
E
Buyer's Agent in 2020
Eric Estes
Kesterson Realty & Appraisal
(515) 490-6190
2 in this area
8 Total Sales
Map
Source: Des Moines Area Association of REALTORS®
MLS Number: 611484
APN: 16-14-126-028
- 224 S 83rd St
- 277 S 79th St Unit 608
- 280 S 79th St Unit 1302
- 8670 Silverwood Dr
- 185 80th St Unit 102
- 215 80th St Unit 102
- 196 79th St
- 180 Bridgewood Dr
- 188 Bridgewood Dr
- 10546 SW Wild Bergamot Dr
- 10534 SW Wild Bergamot Dr
- 7852 Beechtree Ln
- 8305 Century Dr
- 213 Bridgewood Dr
- 7748 Beechtree Ln
- 122 S 91st St
- 294 S 91st St
- 8350 Ep True Pkwy Unit 4104
- 8350 Ep True Pkwy Unit 1203
- 8350 Ep True Pkwy Unit 1103
