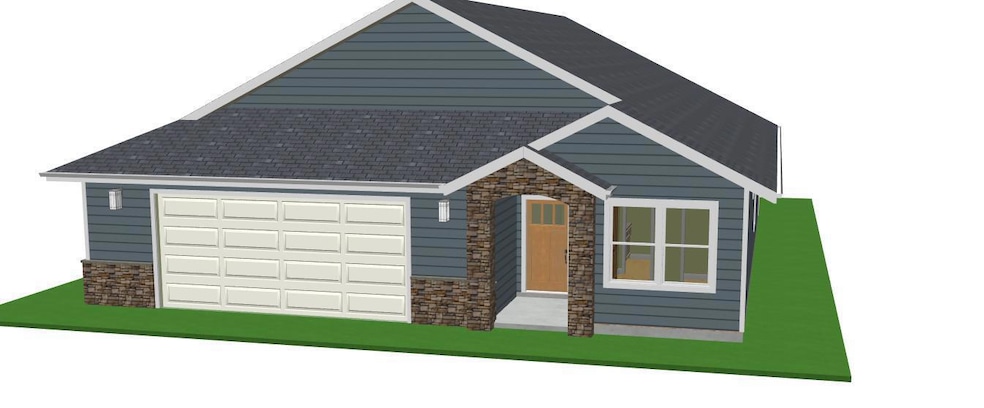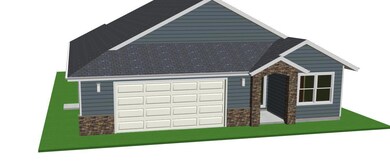PENDING
NEW CONSTRUCTION
195 SW Quiet Water Ln Grants Pass, OR 97527
Redwood NeighborhoodEstimated payment $3,193/month
3
Beds
2
Baths
1,787
Sq Ft
$285
Price per Sq Ft
Highlights
- New Construction
- Vaulted Ceiling
- Granite Countertops
- Open Floorplan
- Ranch Style House
- No HOA
About This Home
Brand new home package in Buckmaster subdivision. So much here for the money. This is a hot new neighborhood surrounded by mini farms on the edge of town. Very energy efficient construction. Nice back yard. quality construction by a great builder. Home includes solid surface flooring throughout. Custom fireplace. On demand water heater. Granite counters, upgraded appliance pkg and finish work by a top notch carpentry team. Many more floor plans coming soon call for details,
Home Details
Home Type
- Single Family
Year Built
- Built in 2025 | New Construction
Lot Details
- 6,534 Sq Ft Lot
- Fenced
- Drip System Landscaping
- Level Lot
- Front and Back Yard Sprinklers
- Property is zoned R-2, R-2
Parking
- 2 Car Attached Garage
- Garage Door Opener
- Driveway
Home Design
- Ranch Style House
- Frame Construction
- Composition Roof
- Concrete Perimeter Foundation
Interior Spaces
- 1,787 Sq Ft Home
- Open Floorplan
- Vaulted Ceiling
- Ceiling Fan
- Gas Fireplace
- Double Pane Windows
- Vinyl Clad Windows
- Living Room with Fireplace
- Neighborhood Views
- Laundry Room
Kitchen
- Eat-In Kitchen
- Range with Range Hood
- Microwave
- Dishwasher
- Kitchen Island
- Granite Countertops
- Disposal
Flooring
- Laminate
- Concrete
Bedrooms and Bathrooms
- 3 Bedrooms
- Linen Closet
- Walk-In Closet
- 2 Full Bathrooms
- Double Vanity
- Bathtub with Shower
Home Security
- Carbon Monoxide Detectors
- Fire and Smoke Detector
Schools
- Redwood Elementary School
- South Middle School
- Grants Pass High School
Utilities
- Forced Air Heating and Cooling System
- Heating System Uses Natural Gas
- Natural Gas Connected
- Tankless Water Heater
- Fiber Optics Available
- Phone Available
- Cable TV Available
Additional Features
- Sprinklers on Timer
- Covered Patio or Porch
Listing and Financial Details
- Tax Lot 509
- Assessor Parcel Number R4004589
Community Details
Overview
- No Home Owners Association
- Built by Ryan Ely Construction LLC
- Buckmaster Subdivision
- The community has rules related to covenants, conditions, and restrictions
Recreation
- Tennis Courts
- Pickleball Courts
- Sport Court
- Community Playground
- Park
Map
Create a Home Valuation Report for This Property
The Home Valuation Report is an in-depth analysis detailing your home's value as well as a comparison with similar homes in the area
Home Values in the Area
Average Home Value in this Area
Property History
| Date | Event | Price | List to Sale | Price per Sq Ft |
|---|---|---|---|---|
| 09/19/2025 09/19/25 | Pending | -- | -- | -- |
| 09/19/2025 09/19/25 | For Sale | $510,000 | -- | $285 / Sq Ft |
Source: Oregon Datashare
Source: Oregon Datashare
MLS Number: 220209475
Nearby Homes
- 195 SW Rock Gulch Rd
- 955 SW Buckmaster Dr
- 3 Gerald Place Unit Lot 3
- Lot 5 Gerald Place
- Lot 2 Gerald Place
- 3597 Leonard Rd
- 2774 Tyee Ct
- 2687 Sprinkle Way
- 1307 SW Sturgeon Ct
- 1061 Rainwood Ln
- 1283 Angler Ln
- 208 SW Blueberry Ln
- 3313 Redwood Ave
- 973 SW Blackberry Ln
- 1542 SW Waterstone Dr
- 2720 Redwood Ave
- 333 Beechwood Dr
- 306 Sandlewood Dr
- 412 Teakwood Dr
- 1561 Raydean Dr


