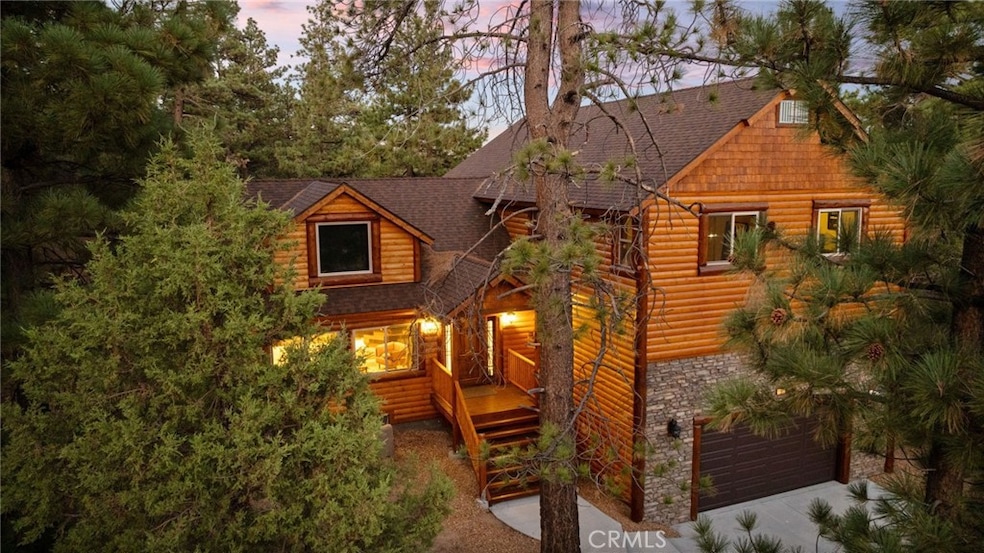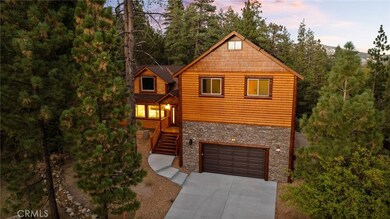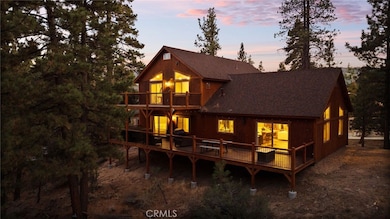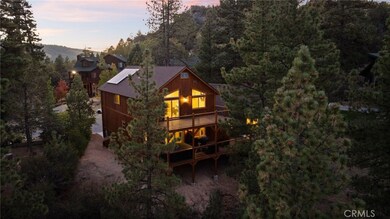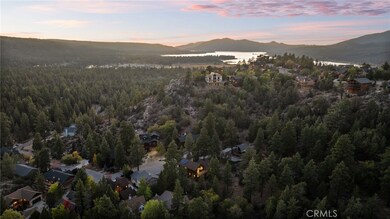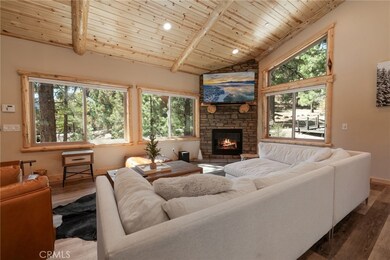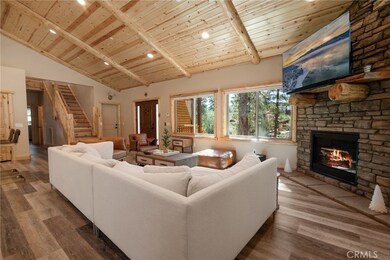
195 Teakwood Dr Big Bear Lake, CA 92315
Estimated payment $8,886/month
Highlights
- Above Ground Spa
- Open Floorplan
- Near a National Forest
- Big Bear High School Rated A-
- Mountain View
- Cathedral Ceiling
About This Home
Escape to this gorgeous log style home, built in 2021, in Eagle Mountain Estates at the end of a cul-de-sac. The central location offers easy access to all Big Bear has to offer, including the lake, ski slopes, grocery stores, village shops and restaurants. This custom built mountain home in Fox Farm features an open floor plan great for entertaining, with a large living room showcasing a stunning rock fireplace. The kitchen boasts granite slab counters, stainless steel appliances, and beautiful knotty pine T&G ceilings. With 4 bedrooms, a game room, and a master suite on the main floor with dual sinks, this home has plenty of space for family and guests. The Jr suite upstairs offers privacy and comfort, while the laundry room conveniently located off the hallway downstairs adds a touch of convenience. Enjoy the look of wood tile in all traffic areas, adding warmth and durability to the space. The huge decks look out on a spacious Eagle Preserve giving you the feeling of seclusion. The 9 person spa has room for everyone to relax after a day on the slopes or hiking the trails. Garage has 220V Charging for electric cars. Seller also coated exterior of home for rain/snow last year. Don't miss your chance to escape the hustle and bustle and make this mountain retreat your own.
Listing Agent
RE/MAX BIG BEAR Brokerage Email: maryburakmdso@gmail.com License #01433018 Listed on: 10/13/2024

Co-Listing Agent
RE/MAX BIG BEAR Brokerage Email: maryburakmdso@gmail.com License #00910148
Home Details
Home Type
- Single Family
Est. Annual Taxes
- $16,969
Year Built
- Built in 2021
Lot Details
- 0.28 Acre Lot
- Cul-De-Sac
Parking
- 2 Car Direct Access Garage
- Parking Available
- Driveway
Home Design
- Log Cabin
- Composition Roof
- Wood Siding
Interior Spaces
- 2,792 Sq Ft Home
- 2-Story Property
- Open Floorplan
- Beamed Ceilings
- Cathedral Ceiling
- Ceiling Fan
- Recessed Lighting
- Double Pane Windows
- Blinds
- Great Room
- Family Room Off Kitchen
- Living Room with Fireplace
- Living Room with Attached Deck
- Combination Dining and Living Room
- Game Room with Fireplace
- Mountain Views
- Laundry Room
Kitchen
- Open to Family Room
- Gas Oven
- Gas Cooktop
- Microwave
- Dishwasher
- Kitchen Island
- Granite Countertops
- Disposal
Flooring
- Carpet
- Tile
Bedrooms and Bathrooms
- 4 Bedrooms | 1 Primary Bedroom on Main
- Granite Bathroom Countertops
- Dual Vanity Sinks in Primary Bathroom
- Low Flow Toliet
- Soaking Tub
- Bathtub with Shower
- Separate Shower
- Low Flow Shower
Outdoor Features
- Above Ground Spa
- Patio
Utilities
- Central Heating
- Natural Gas Connected
- Cable TV Not Available
Community Details
- No Home Owners Association
- Near a National Forest
Listing and Financial Details
- Tax Lot 53
- Tax Tract Number 124
- Assessor Parcel Number 0311501250000
- $1,933 per year additional tax assessments
Map
Home Values in the Area
Average Home Value in this Area
Tax History
| Year | Tax Paid | Tax Assessment Tax Assessment Total Assessment is a certain percentage of the fair market value that is determined by local assessors to be the total taxable value of land and additions on the property. | Land | Improvement |
|---|---|---|---|---|
| 2025 | $16,969 | $1,368,100 | $236,700 | $1,131,400 |
| 2024 | $16,969 | $1,503,378 | $260,100 | $1,243,278 |
| 2023 | $16,672 | $1,473,900 | $255,000 | $1,218,900 |
| 2022 | $11,001 | $947,900 | $147,900 | $800,000 |
| 2021 | $1,644 | $141,564 | $141,564 | $0 |
| 2020 | $1,642 | $140,112 | $140,112 | $0 |
| 2019 | $1,601 | $137,365 | $137,365 | $0 |
| 2018 | $1,551 | $134,672 | $134,672 | $0 |
| 2017 | $1,519 | $132,031 | $132,031 | $0 |
| 2016 | $1,489 | $129,442 | $129,442 | $0 |
| 2015 | $1,479 | $127,498 | $127,498 | $0 |
| 2014 | $1,212 | $102,766 | $102,766 | $0 |
Property History
| Date | Event | Price | Change | Sq Ft Price |
|---|---|---|---|---|
| 07/10/2025 07/10/25 | Price Changed | $1,349,000 | -3.6% | $483 / Sq Ft |
| 05/05/2025 05/05/25 | Price Changed | $1,399,000 | -3.5% | $501 / Sq Ft |
| 03/11/2025 03/11/25 | Price Changed | $1,450,000 | -6.5% | $519 / Sq Ft |
| 02/21/2025 02/21/25 | Price Changed | $1,550,000 | -1.6% | $555 / Sq Ft |
| 10/12/2024 10/12/24 | For Sale | $1,575,000 | +9.0% | $564 / Sq Ft |
| 01/21/2022 01/21/22 | Sold | $1,445,000 | -2.7% | $514 / Sq Ft |
| 11/21/2021 11/21/21 | Pending | -- | -- | -- |
| 10/13/2021 10/13/21 | For Sale | $1,485,000 | -- | $528 / Sq Ft |
Purchase History
| Date | Type | Sale Price | Title Company |
|---|---|---|---|
| Quit Claim Deed | -- | -- | |
| Deed | -- | Chicago Title | |
| Grant Deed | $1,445,000 | Chicago Title | |
| Gift Deed | -- | Chicago Title | |
| Grant Deed | $145,000 | Lawyers Title Ie | |
| Grant Deed | $125,000 | Chicago Title Company | |
| Grant Deed | $75,000 | First American Title Ins Co |
Mortgage History
| Date | Status | Loan Amount | Loan Type |
|---|---|---|---|
| Previous Owner | $1,156,000 | New Conventional | |
| Previous Owner | $1,156,000 | New Conventional | |
| Previous Owner | $800,000 | Credit Line Revolving | |
| Previous Owner | $35,000 | Seller Take Back |
Similar Homes in Big Bear Lake, CA
Source: California Regional Multiple Listing Service (CRMLS)
MLS Number: IG24212190
APN: 0311-501-25
- 224 Teakwood Dr
- 137 Pinon Place
- 42716 Juniper Dr
- 1241 Redwood Dr
- 1226 Fox Farm Rd
- 310 Teakwood Dr
- 42784 Edelweiss Dr
- 42543 Gold Rush Dr
- 42599 Ruben Way
- 42589 Donez Way
- 42756 Tannenbaum Platz
- 159 Stony Creek Rd
- 42569 Gold Rush Dr
- 850 Alpenweg Dr
- 160 Crystal Lake Rd
- 879 Waldstrasse Way
- 42791 Ursa Major Way
- 42531 Gold Rush Dr
- 380 Santa Clara Blvd
- 42373 Paramount Rd
- 1140 Vine Ave
- 1141 W Alta Vista Ave
- 43032 Sunset Dr
- 42679 La Placida Ave
- 550 Eagle Ridge
- 42707 Cedar Ave
- 42632 Willow Ave
- 312 Pineview Dr
- 1020 W Country Club Blvd
- 113 Dawn Dr
- 605 Sugarloaf Blvd
- 1021 W Fairway Blvd
- 1097 Club View Dr Unit C
- 590 Summit Blvd
- 42983 Fern Ave
- 1124 Club View Dr
- 786 Tomahawk Dr
- 323 Hilltop Ln
