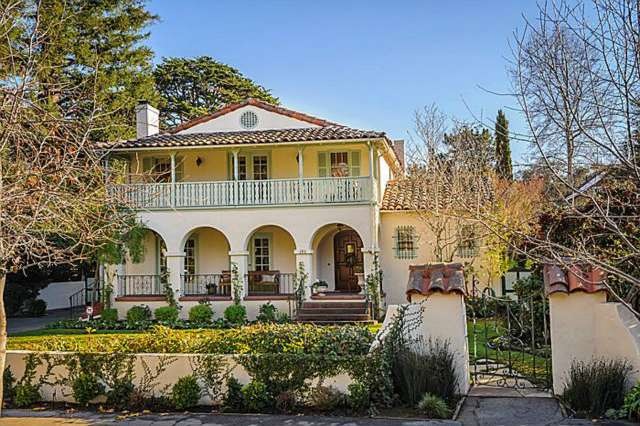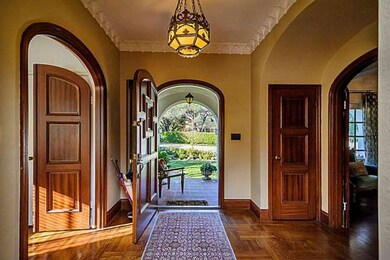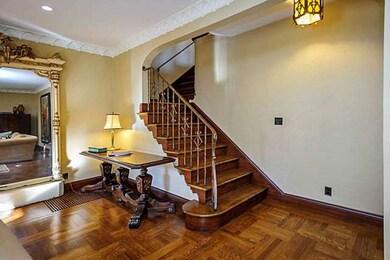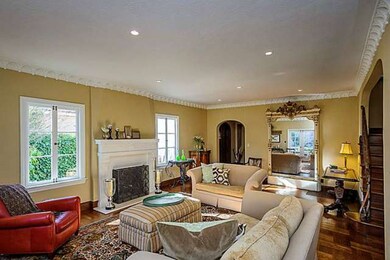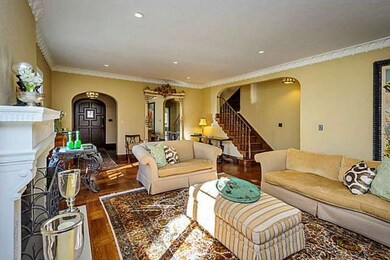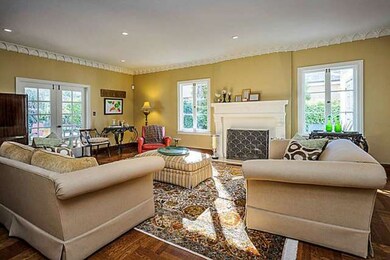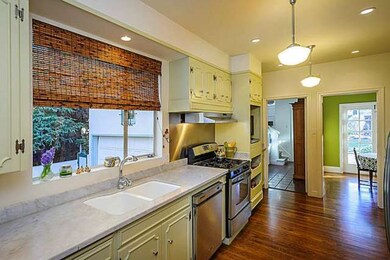
195 W Poplar Ave Unit W San Mateo, CA 94402
San Mateo Park NeighborhoodEstimated Value: $3,350,000 - $5,359,777
Highlights
- Art Studio
- Primary Bedroom Suite
- Living Room with Fireplace
- Borel Middle School Rated A-
- Deck
- Marble Flooring
About This Home
As of February 2014Spanning approx. .47+/- acre of spectacular level grounds, this timeless, classic circa 1917 Mediterranean estate is situated amongst a nature's wonderland of beautiful gardens, sweeping lawns and sunny patios. With approx. 3080+/- sq ft, this 5 bedroom home provides plenty of possibilities for comfortable everyday living and grand entertaining. Luxur. Master bed suite w/ updated marble bath.
Last Agent to Sell the Property
Anthony Galli
Coldwell Banker Realty License #00880403 Listed on: 01/17/2014

Last Buyer's Agent
Loren Dakin
Coldwell Banker License #01030193

Home Details
Home Type
- Single Family
Est. Annual Taxes
- $42,794
Year Built
- Built in 1917
Lot Details
- Fenced
- Level Lot
- Sprinklers on Timer
- Zoning described as R1
Parking
- 1 Car Garage
- Off-Street Parking
Home Design
- Mediterranean Architecture
- Tile Roof
- Concrete Perimeter Foundation
Interior Spaces
- 3,080 Sq Ft Home
- 2-Story Property
- Wood Burning Fireplace
- Formal Entry
- Living Room with Fireplace
- Formal Dining Room
- Den
- Bonus Room
- Art Studio
- Fire and Smoke Detector
- Gas Dryer Hookup
Kitchen
- Breakfast Area or Nook
- Self-Cleaning Oven
- Microwave
- Dishwasher
- Disposal
Flooring
- Wood
- Marble
- Tile
Bedrooms and Bathrooms
- 5 Bedrooms
- Main Floor Bedroom
- Primary Bedroom Suite
- Bathtub with Shower
- Walk-in Shower
Outdoor Features
- Deck
Utilities
- Forced Air Heating and Cooling System
- Thermostat
- Sewer Within 50 Feet
- Satellite Dish
- TV Antenna
Listing and Financial Details
- Assessor Parcel Number 032-100-130
Ownership History
Purchase Details
Home Financials for this Owner
Home Financials are based on the most recent Mortgage that was taken out on this home.Purchase Details
Home Financials for this Owner
Home Financials are based on the most recent Mortgage that was taken out on this home.Purchase Details
Home Financials for this Owner
Home Financials are based on the most recent Mortgage that was taken out on this home.Purchase Details
Purchase Details
Similar Homes in the area
Home Values in the Area
Average Home Value in this Area
Purchase History
| Date | Buyer | Sale Price | Title Company |
|---|---|---|---|
| Jampol Thaddeus C | $2,925,000 | First American Title Company | |
| Sayed Gary N | -- | Old Republic Title Co | |
| Sayed Gary N | $2,675,000 | Old Republic Title Co | |
| Anderson Carol Van Bokkelen | -- | -- | |
| Revocabl Vanbokkelen Carolyn B | -- | -- |
Mortgage History
| Date | Status | Borrower | Loan Amount |
|---|---|---|---|
| Open | Jampol Thaddeus C | $1,305,000 | |
| Closed | Jampol Thaddeus C | $1,447,700 | |
| Closed | Jampol Thaddeus C | $1,496,500 | |
| Closed | Jampol Thaddeus C | $1,500,000 | |
| Closed | Jampol Thaddeus C | $1,500,000 | |
| Previous Owner | Sayed Gary N | $1,872,500 |
Property History
| Date | Event | Price | Change | Sq Ft Price |
|---|---|---|---|---|
| 02/24/2014 02/24/14 | Sold | $2,925,000 | 0.0% | $950 / Sq Ft |
| 01/27/2014 01/27/14 | Pending | -- | -- | -- |
| 01/17/2014 01/17/14 | For Sale | $2,925,000 | -- | $950 / Sq Ft |
Tax History Compared to Growth
Tax History
| Year | Tax Paid | Tax Assessment Tax Assessment Total Assessment is a certain percentage of the fair market value that is determined by local assessors to be the total taxable value of land and additions on the property. | Land | Improvement |
|---|---|---|---|---|
| 2023 | $42,794 | $3,446,408 | $1,723,204 | $1,723,204 |
| 2022 | $42,333 | $3,378,832 | $1,689,416 | $1,689,416 |
| 2021 | $41,321 | $3,312,582 | $1,656,291 | $1,656,291 |
| 2020 | $40,161 | $3,278,616 | $1,639,308 | $1,639,308 |
| 2019 | $39,032 | $3,214,330 | $1,607,165 | $1,607,165 |
| 2018 | $37,939 | $3,151,304 | $1,575,652 | $1,575,652 |
| 2017 | $36,418 | $3,089,514 | $1,544,757 | $1,544,757 |
| 2016 | $37,040 | $3,028,936 | $1,514,468 | $1,514,468 |
| 2015 | $35,124 | $2,983,440 | $1,491,720 | $1,491,720 |
| 2014 | $33,856 | $2,810,076 | $1,890,893 | $919,183 |
Agents Affiliated with this Home
-

Seller's Agent in 2014
Anthony Galli
Coldwell Banker Realty
(650) 219-0495
2 in this area
32 Total Sales
-

Buyer's Agent in 2014
Loren Dakin
Coldwell Banker
(650) 714-8662
97 Total Sales
Map
Source: MLSListings
MLS Number: ML81401518
APN: 032-100-130
- 245 W Santa Inez Ave
- 244 Roblar Ave
- 30 W Poplar Ave
- 5 W Bellevue Ave Unit 10
- 425 N El Camino Real Unit 107
- 425 N El Camino Real Unit 308
- 36 Clark Dr
- 24 Mounds Rd Unit B
- 316 N El Camino Real Unit 305
- 170 Warren Rd
- 303 Highland Ave
- 50 Mounds Rd Unit 305
- 60 El Cerrito Ave
- 706 Edgewood Rd
- 128 N El Camino Real Unit 101
- 828 Highland Ave
- 29 Baytree Way
- 153 N San Mateo Dr Unit 106
- 280 Uplands Dr
- 37 Lorton Ave
- 195 W Poplar Ave Unit W
- 199 W Poplar Ave Unit W
- 201 W Poplar Ave
- 181 W Poplar Ave Unit W
- 205 W Poplar Ave Unit W
- 184 W Poplar Ave
- 175 W Poplar Ave
- 180 W Poplar Ave
- 405 Crescent Ave
- 215 W Poplar Ave Unit W
- 414 Crescent Ave
- 171 W Poplar Ave Unit W
- 170 W Poplar Ave Unit W
- 204 W Poplar Ave Unit W
- 219 W Poplar Ave
- 219 W Poplar Ave Unit W
- 240 W Santa Inez Ave Unit W
- 224 W Poplar Ave Unit W
- 160 W Poplar Ave Unit W
- 236 W Santa Inez Ave Unit W
