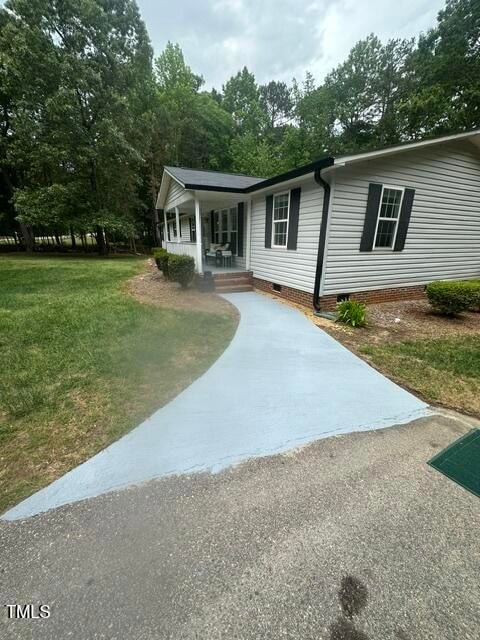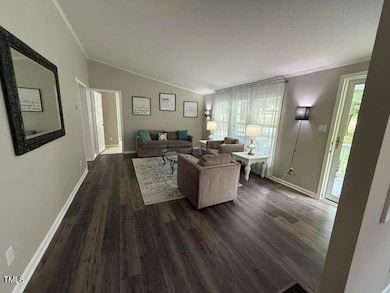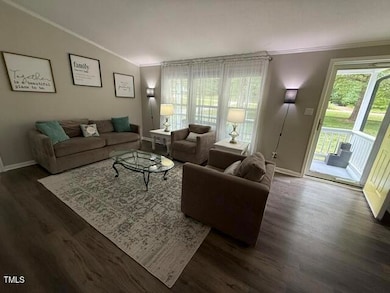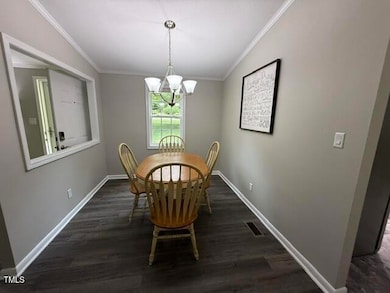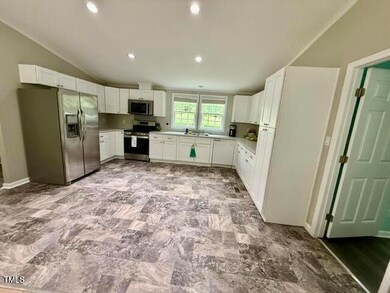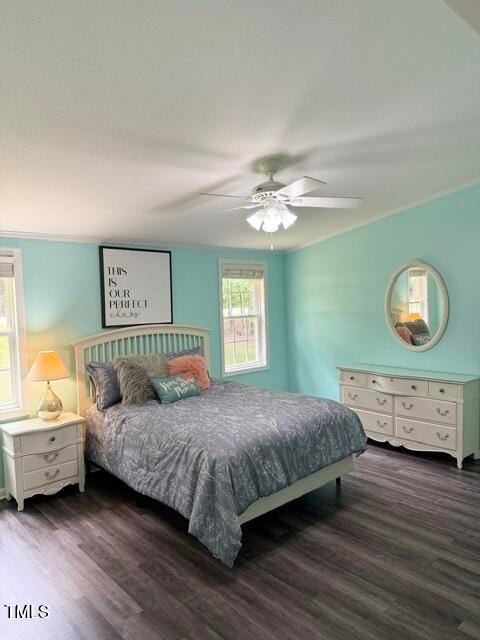
195 Windsong Ln Youngsville, NC 27596
Estimated payment $2,153/month
Highlights
- Traditional Architecture
- 1 Fireplace
- Cooling Available
- Wood Flooring
- No HOA
- Living Room
About This Home
Live your dream at 195 Windsong Lane in Youngsville! This move-in-ready home offers a wonderful lifestyle on 1.3 serene acres with a Spring Creek.
Step inside this stunning 2079 sq. ft. one-level open floor plan. It features 4+ bedrooms (easily a 5th!) and 3 full baths, including two luxurious master suites with private bathrooms. The huge kitchen boasts stainless steel appliances and ample space for an island. Enjoy 10 ft ceilings in most all rooms, creating an airy feel.
Located in a safe, quiet cul-de-sac, you're just 2 miles from Hwy 1/Capital Blvd and close to Wake Forest and schools.
The developed wooded area includes a fire pit with seating, hammock, teepee, and other outdoor play items. The 1/4 acre fenced backyard features a large playground.
No big repairs needed! This home boasts a recently replaced roof, hot water heater, and AC. Enjoy energy efficiency with new thermopane windows (low-e coating) and an encapsulated crawl space. Gather by the active wood fireplace on cool nights. Plus, discover new cabinets throughout and a recently sealed asphalt driveway.
No HOA fees! Most floors are hard surface for easy cleaning. Many rooms are furnished, and a washer, dryer, extra fridge, all furniture, decorations, extensive playground set, 8' x 12' outdoor storage building, and riding lawn mower are all available.
Don't miss this exceptional opportunity for tranquility and convenience!
Home Details
Home Type
- Single Family
Est. Annual Taxes
- $1,604
Year Built
- Built in 1999
Lot Details
- 1.31 Acre Lot
- Property is zoned FCO R-30
Home Design
- Traditional Architecture
- Brick Exterior Construction
- Brick Foundation
- Asphalt Roof
- Vinyl Siding
Interior Spaces
- 2,079 Sq Ft Home
- 1-Story Property
- 1 Fireplace
- Family Room
- Living Room
- Dining Room
- Oven
Flooring
- Wood
- Carpet
Bedrooms and Bathrooms
- 4 Bedrooms
- 3 Full Bathrooms
- Primary bathroom on main floor
Accessible Home Design
- Handicap Accessible
Schools
- Youngsville Elementary School
- Cedar Creek Middle School
- Franklinton High School
Utilities
- Cooling Available
- Heat Pump System
- Septic Tank
Community Details
- No Home Owners Association
- Pinecroft Village Subdivision
Listing and Financial Details
- Assessor Parcel Number 030179
Map
Home Values in the Area
Average Home Value in this Area
Property History
| Date | Event | Price | Change | Sq Ft Price |
|---|---|---|---|---|
| 07/01/2025 07/01/25 | Pending | -- | -- | -- |
| 06/02/2025 06/02/25 | For Sale | $364,520 | +71.9% | $175 / Sq Ft |
| 12/14/2023 12/14/23 | Off Market | $212,000 | -- | -- |
| 05/14/2021 05/14/21 | Sold | $212,000 | -- | $102 / Sq Ft |
| 04/28/2021 04/28/21 | Pending | -- | -- | -- |
Similar Homes in Youngsville, NC
Source: Doorify MLS
MLS Number: 10100253
- 210 Meadow Lake Dr
- 135 Meadow Lake Dr
- 355 Windsong Ln
- 135 Shallow Dr
- 124 Sugar Maple Way
- 125 Sugar Maple Way
- 133 Sugar Maple Way
- 6237 Nc 96 Hwy W
- 6673 Nc 96 Hwy W
- 108 Sweetbay Park
- 77 Plantation Dr
- 81 Plantation Dr
- 85 Plantation Dr
- 80 Plantation Dr
- 76 Plantation Dr
- 84 Plantation Dr
- 40 Holden Ct
- 30 Junius Birch Trail
- 10 Summit Point
- 3 Meadowrue Ln
