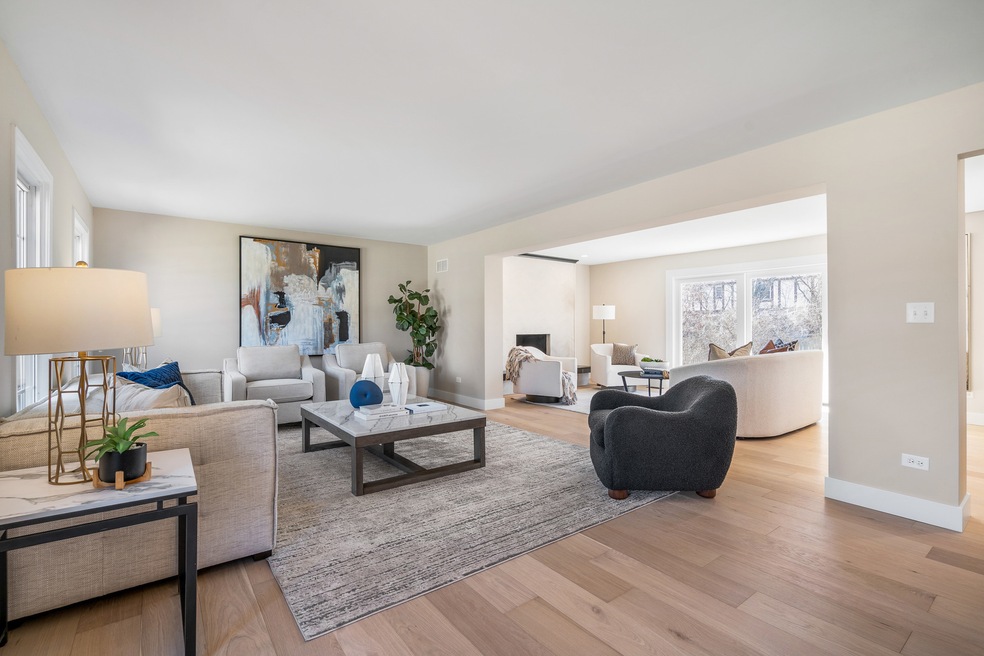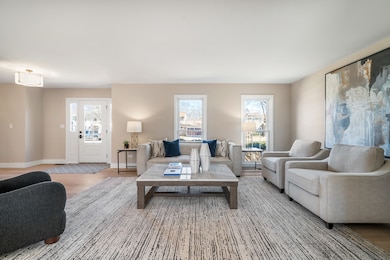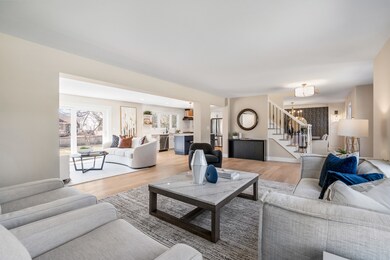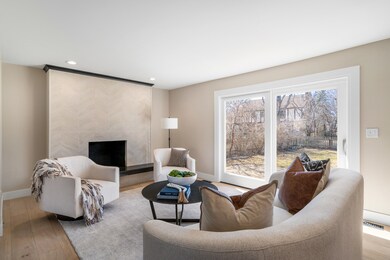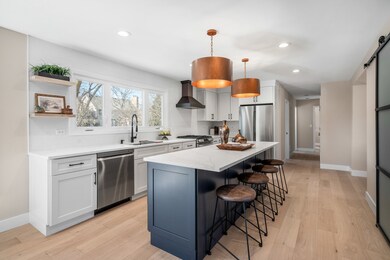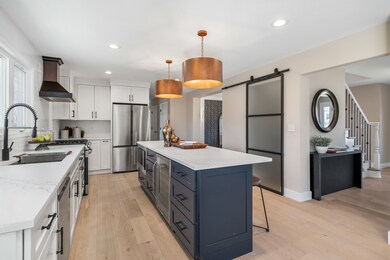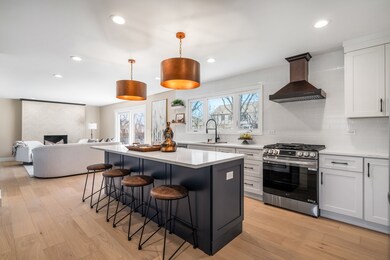
1950 Cromwell Dr Wheaton, IL 60189
Stonehedge NeighborhoodHighlights
- Colonial Architecture
- Fireplace in Primary Bedroom
- Recreation Room
- Whittier Elementary School Rated A
- Property is near a park
- Wood Flooring
About This Home
As of April 2025The stunning remodeled, open layout STONEHEDGE home features wide-plank white oak wood flooring throughout the first floor. A new front door opens to the refinished staircase. The open-plan kitchen features 42" upper cabinets, copper exhaust hood, crown moulding, floating shelves, tile backsplash and quartz counters. Stainless appliances include fridge, new dishwasher, and range. A wine fridge and microwave are conveniently housed in the expansive 8' navy island seating four, lit by the statement-making copper drum pendants. Located off the garage is a pantry, mudroom/laundry area, half bath, and office. The family room with chevron-tiled fireplace and granite hearth complement the wallpaper and crystal sconces of the dining room. Upstairs the oversized primary bedroom with sitting area features a fireplace with glass tile with a custom wood hearth, crystal ceiling lights, and walk-in closet with fitted storage. The newly expanded ensuite soars with vaulted ceiling with skylight, linen closet, chandelier, double sinks, walk-in custom 6' x 5' shower, and in-laid glass mosaic tile. Each of the remaining three bedrooms have new carpeting, spacious closets with new shelving, and new light fixtures. The hall bath is redone with linen closet, skylight, double sinks, and tub. A new furnace, electric panel, and smoke/carbon monoxide detectors provide peace of mind. The partially fenced backyard features a brick patio. The existing finished expansive basement with separate room and full bath is recarpeted. Minutes from Danada shopping and I-88, this home is between Brighton Park and Seven Gables Park; in District 200 for Whittier Elementary, Edison Middle, and Wheaton Warrenville High Schools; and is near the Chicago Golf Club.
Last Agent to Sell the Property
Circle One Realty License #471019427 Listed on: 03/07/2025
Last Buyer's Agent
@properties Christie's International Real Estate License #475149062

Home Details
Home Type
- Single Family
Est. Annual Taxes
- $12,089
Year Built
- Built in 1984 | Remodeled in 2025
Parking
- 2 Car Garage
- Driveway
- Parking Included in Price
Home Design
- Colonial Architecture
- Brick Exterior Construction
- Asphalt Roof
- Concrete Perimeter Foundation
Interior Spaces
- 2,622 Sq Ft Home
- 2-Story Property
- Skylights
- Wood Burning Fireplace
- Fireplace With Gas Starter
- Mud Room
- Family Room with Fireplace
- 2 Fireplaces
- Sitting Room
- Living Room
- Formal Dining Room
- Home Office
- Recreation Room
- Pull Down Stairs to Attic
- Carbon Monoxide Detectors
Kitchen
- Range<<rangeHoodToken>>
- <<microwave>>
- Dishwasher
- Wine Refrigerator
- Stainless Steel Appliances
- Disposal
Flooring
- Wood
- Carpet
Bedrooms and Bathrooms
- 4 Bedrooms
- 4 Potential Bedrooms
- Fireplace in Primary Bedroom
- Bathroom on Main Level
- Dual Sinks
- Separate Shower
Laundry
- Laundry Room
- Dryer
- Washer
Basement
- Partial Basement
- Sump Pump
- Finished Basement Bathroom
Schools
- Whittier Elementary School
- Edison Middle School
- Wheaton Warrenville South H S High School
Utilities
- Central Air
- Heating System Uses Natural Gas
- 100 Amp Service
Additional Features
- Patio
- Lot Dimensions are 80x134
- Property is near a park
Community Details
- Stonehedge Subdivision
Ownership History
Purchase Details
Home Financials for this Owner
Home Financials are based on the most recent Mortgage that was taken out on this home.Purchase Details
Home Financials for this Owner
Home Financials are based on the most recent Mortgage that was taken out on this home.Purchase Details
Home Financials for this Owner
Home Financials are based on the most recent Mortgage that was taken out on this home.Purchase Details
Home Financials for this Owner
Home Financials are based on the most recent Mortgage that was taken out on this home.Purchase Details
Home Financials for this Owner
Home Financials are based on the most recent Mortgage that was taken out on this home.Purchase Details
Home Financials for this Owner
Home Financials are based on the most recent Mortgage that was taken out on this home.Purchase Details
Home Financials for this Owner
Home Financials are based on the most recent Mortgage that was taken out on this home.Purchase Details
Home Financials for this Owner
Home Financials are based on the most recent Mortgage that was taken out on this home.Similar Homes in Wheaton, IL
Home Values in the Area
Average Home Value in this Area
Purchase History
| Date | Type | Sale Price | Title Company |
|---|---|---|---|
| Warranty Deed | $855,000 | Chicago Title | |
| Warranty Deed | $575,000 | Citywide Title | |
| Deed | $450,000 | Atg | |
| Interfamily Deed Transfer | -- | Dukane Title Insurance Co | |
| Interfamily Deed Transfer | -- | Dukane Title Insurance Co | |
| Interfamily Deed Transfer | -- | Dukane Title Insurance Co | |
| Interfamily Deed Transfer | -- | Dukane Title Insurance Co | |
| Interfamily Deed Transfer | -- | -- | |
| Warranty Deed | $285,000 | -- |
Mortgage History
| Date | Status | Loan Amount | Loan Type |
|---|---|---|---|
| Open | $455,000 | New Conventional | |
| Previous Owner | $512,126 | Credit Line Revolving | |
| Previous Owner | $382,540 | New Conventional | |
| Previous Owner | $352,000 | New Conventional | |
| Previous Owner | $360,000 | New Conventional | |
| Previous Owner | $200,000 | Credit Line Revolving | |
| Previous Owner | $216,000 | Purchase Money Mortgage | |
| Previous Owner | $221,000 | No Value Available | |
| Previous Owner | $45,793 | Credit Line Revolving | |
| Previous Owner | $83,000 | Credit Line Revolving | |
| Previous Owner | $35,000 | Stand Alone Second | |
| Previous Owner | $240,000 | Unknown | |
| Previous Owner | $228,000 | No Value Available |
Property History
| Date | Event | Price | Change | Sq Ft Price |
|---|---|---|---|---|
| 04/15/2025 04/15/25 | Sold | $855,000 | 0.0% | $326 / Sq Ft |
| 03/10/2025 03/10/25 | Pending | -- | -- | -- |
| 03/07/2025 03/07/25 | For Sale | $855,000 | +48.7% | $326 / Sq Ft |
| 09/03/2024 09/03/24 | Sold | $575,000 | -5.7% | $219 / Sq Ft |
| 08/11/2024 08/11/24 | Pending | -- | -- | -- |
| 08/07/2024 08/07/24 | For Sale | $609,900 | -- | $233 / Sq Ft |
Tax History Compared to Growth
Tax History
| Year | Tax Paid | Tax Assessment Tax Assessment Total Assessment is a certain percentage of the fair market value that is determined by local assessors to be the total taxable value of land and additions on the property. | Land | Improvement |
|---|---|---|---|---|
| 2023 | $12,089 | $186,890 | $47,660 | $139,230 |
| 2022 | $11,816 | $176,620 | $45,040 | $131,580 |
| 2021 | $11,779 | $172,430 | $43,970 | $128,460 |
| 2020 | $11,743 | $170,820 | $43,560 | $127,260 |
| 2019 | $11,477 | $166,310 | $42,410 | $123,900 |
| 2018 | $11,848 | $169,580 | $39,960 | $129,620 |
| 2017 | $11,677 | $163,330 | $38,490 | $124,840 |
| 2016 | $11,526 | $156,800 | $36,950 | $119,850 |
| 2015 | $10,497 | $137,710 | $35,250 | $102,460 |
| 2014 | $9,664 | $125,190 | $34,740 | $90,450 |
| 2013 | $9,415 | $125,560 | $34,840 | $90,720 |
Agents Affiliated with this Home
-
Ryan Cherney

Seller's Agent in 2025
Ryan Cherney
Circle One Realty
(630) 862-5181
1 in this area
1,034 Total Sales
-
Julie Schwager

Buyer's Agent in 2025
Julie Schwager
@ Properties
(630) 780-8724
3 in this area
293 Total Sales
-
Jackie Angiello

Seller's Agent in 2024
Jackie Angiello
Keller Williams Premiere Properties
(630) 518-1644
15 in this area
196 Total Sales
-
Ross Rosenberg

Buyer's Agent in 2024
Ross Rosenberg
L.W. Reedy Real Estate
(312) 919-4322
1 in this area
33 Total Sales
Map
Source: Midwest Real Estate Data (MRED)
MLS Number: 12307037
APN: 05-29-405-020
- 1963 Bedford Ct
- 141 Loretto Ct
- 2041 Chatham Dr
- 76 Landon Cir
- 112 Danada Dr Unit 1
- 25W451 Plamondon Rd
- 1S550 Hawthorne Ln
- 1181 Midwest Ln
- 2559 Weatherbee Ln
- 1575 Burning Trail
- 26W266 Tomahawk Dr
- 2412 W Lucent Ln
- 1028 Lodalia Ct
- 68 Citation Cir
- 1219 Golf Ln
- 1410 S Main St
- 1544 Orth Ct
- 107 George St
- 2215 Barger Ct
- 51 Mitchell Cir
