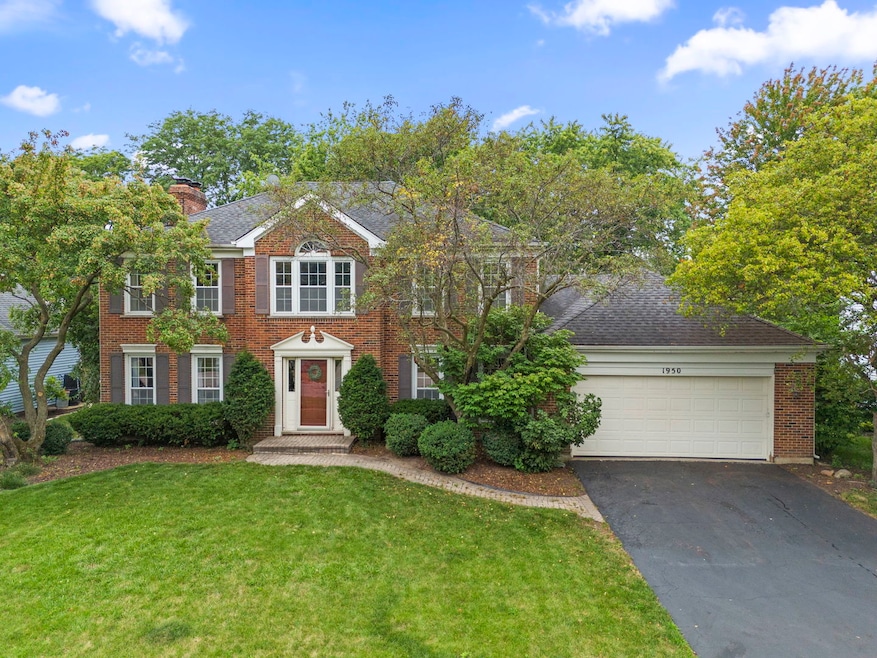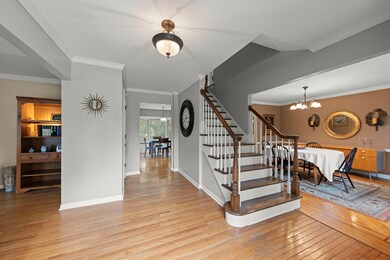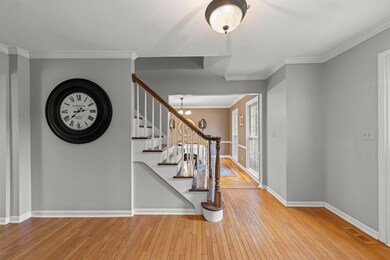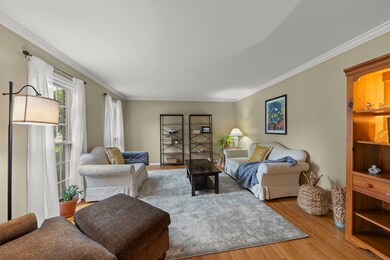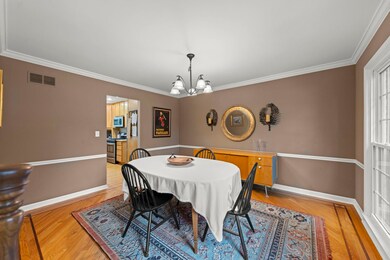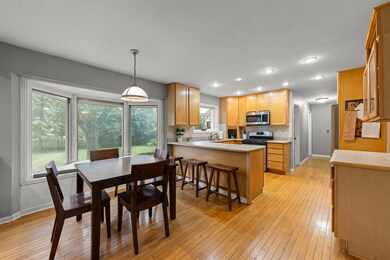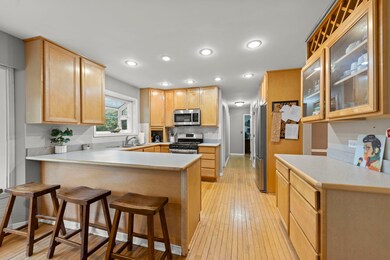
1950 Cromwell Dr Wheaton, IL 60189
Stonehedge NeighborhoodHighlights
- Fireplace in Primary Bedroom
- Georgian Architecture
- Full Attic
- Whittier Elementary School Rated A
- Wood Flooring
- Home Office
About This Home
As of April 2025Welcome to this stunning home located in the highly sought-after Stonehedge subdivision of south Wheaton. This classic brick front Georgian home has so much to offer! Upon entering, you are greeted by a spacious foyer that sets the tone for the rest of the home. The main level features hardwood flooring throughout. The kitchen is open to the family room with 42" maple cabinetry, a peninsula with seating, and ample space for cooking and entertaining. Enjoy gatherings in the formal dining room and entertain guests & celebrate holidays in the formal living room. The family room is inviting with a fireplace and built-in shelving, perfect for cozy evenings, with direct access to the yard! An tucked-away main level office provides convenience and privacy for remote work or study. Upstairs, the primary bedroom suite awaits, complete with a sitting room featuring a fireplace, built-in cabinetry, a walk-in closet, and an en-suite bathroom. Three additional bedrooms on the 2nd level feature hardwood flooring and share a hall bathroom with new flooring and a double sink vanity. The finished basement expands the living space and includes a full bathroom, entertainment area, an additional room that could be perfect as a playroom, gym, or second office space, & brand new carpeting! Outside, you'll enjoy the fully fenced yard and relaxing patio area perfect for entertaining! Located in Stonehedge, one of Wheaton's most sought-after neighborhood with excellent schools, sidewalks throughout, and fun community events such as a golf outing, ice cream social, egg hunt, organized community garage sale, and more! Located between two great parks, 66-acre Seven Gables Park, and Brighton Park & Playground! Don't miss the opportunity to make this wonderful home yours-Welcome Home!
Last Agent to Sell the Property
Keller Williams Premiere Properties License #475155270 Listed on: 08/07/2024

Home Details
Home Type
- Single Family
Est. Annual Taxes
- $12,089
Year Built
- Built in 1984
Lot Details
- 0.25 Acre Lot
- Lot Dimensions are 80 x 134
- Fenced Yard
- Paved or Partially Paved Lot
Parking
- 2 Car Attached Garage
- Garage Transmitter
- Garage Door Opener
- Driveway
- Parking Space is Owned
Home Design
- Georgian Architecture
- Brick Exterior Construction
- Asphalt Roof
- Concrete Perimeter Foundation
Interior Spaces
- 2,622 Sq Ft Home
- 2-Story Property
- Built-In Features
- Gas Log Fireplace
- Family Room with Fireplace
- 2 Fireplaces
- Sitting Room
- Breakfast Room
- Formal Dining Room
- Home Office
- Wood Flooring
- Full Attic
- Intercom
Kitchen
- Range<<rangeHoodToken>>
- Dishwasher
- Disposal
Bedrooms and Bathrooms
- 4 Bedrooms
- 4 Potential Bedrooms
- Fireplace in Primary Bedroom
- Dual Sinks
Laundry
- Laundry on main level
- Dryer
- Washer
Finished Basement
- Basement Fills Entire Space Under The House
- Finished Basement Bathroom
Outdoor Features
- Patio
Schools
- Whittier Elementary School
- Edison Middle School
- Wheaton Warrenville South H S High School
Utilities
- Forced Air Heating and Cooling System
- Heating System Uses Natural Gas
- Lake Michigan Water
Community Details
- Stonehedge Subdivision
Listing and Financial Details
- Homeowner Tax Exemptions
Ownership History
Purchase Details
Home Financials for this Owner
Home Financials are based on the most recent Mortgage that was taken out on this home.Purchase Details
Home Financials for this Owner
Home Financials are based on the most recent Mortgage that was taken out on this home.Purchase Details
Home Financials for this Owner
Home Financials are based on the most recent Mortgage that was taken out on this home.Purchase Details
Home Financials for this Owner
Home Financials are based on the most recent Mortgage that was taken out on this home.Purchase Details
Home Financials for this Owner
Home Financials are based on the most recent Mortgage that was taken out on this home.Purchase Details
Home Financials for this Owner
Home Financials are based on the most recent Mortgage that was taken out on this home.Purchase Details
Home Financials for this Owner
Home Financials are based on the most recent Mortgage that was taken out on this home.Purchase Details
Home Financials for this Owner
Home Financials are based on the most recent Mortgage that was taken out on this home.Similar Homes in Wheaton, IL
Home Values in the Area
Average Home Value in this Area
Purchase History
| Date | Type | Sale Price | Title Company |
|---|---|---|---|
| Warranty Deed | $855,000 | Chicago Title | |
| Warranty Deed | $575,000 | Citywide Title | |
| Deed | $450,000 | Atg | |
| Interfamily Deed Transfer | -- | Dukane Title Insurance Co | |
| Interfamily Deed Transfer | -- | Dukane Title Insurance Co | |
| Interfamily Deed Transfer | -- | Dukane Title Insurance Co | |
| Interfamily Deed Transfer | -- | Dukane Title Insurance Co | |
| Interfamily Deed Transfer | -- | -- | |
| Warranty Deed | $285,000 | -- |
Mortgage History
| Date | Status | Loan Amount | Loan Type |
|---|---|---|---|
| Open | $455,000 | New Conventional | |
| Previous Owner | $512,126 | Credit Line Revolving | |
| Previous Owner | $382,540 | New Conventional | |
| Previous Owner | $352,000 | New Conventional | |
| Previous Owner | $360,000 | New Conventional | |
| Previous Owner | $200,000 | Credit Line Revolving | |
| Previous Owner | $216,000 | Purchase Money Mortgage | |
| Previous Owner | $221,000 | No Value Available | |
| Previous Owner | $45,793 | Credit Line Revolving | |
| Previous Owner | $83,000 | Credit Line Revolving | |
| Previous Owner | $35,000 | Stand Alone Second | |
| Previous Owner | $240,000 | Unknown | |
| Previous Owner | $228,000 | No Value Available |
Property History
| Date | Event | Price | Change | Sq Ft Price |
|---|---|---|---|---|
| 04/15/2025 04/15/25 | Sold | $855,000 | 0.0% | $326 / Sq Ft |
| 03/10/2025 03/10/25 | Pending | -- | -- | -- |
| 03/07/2025 03/07/25 | For Sale | $855,000 | +48.7% | $326 / Sq Ft |
| 09/03/2024 09/03/24 | Sold | $575,000 | -5.7% | $219 / Sq Ft |
| 08/11/2024 08/11/24 | Pending | -- | -- | -- |
| 08/07/2024 08/07/24 | For Sale | $609,900 | -- | $233 / Sq Ft |
Tax History Compared to Growth
Tax History
| Year | Tax Paid | Tax Assessment Tax Assessment Total Assessment is a certain percentage of the fair market value that is determined by local assessors to be the total taxable value of land and additions on the property. | Land | Improvement |
|---|---|---|---|---|
| 2023 | $12,089 | $186,890 | $47,660 | $139,230 |
| 2022 | $11,816 | $176,620 | $45,040 | $131,580 |
| 2021 | $11,779 | $172,430 | $43,970 | $128,460 |
| 2020 | $11,743 | $170,820 | $43,560 | $127,260 |
| 2019 | $11,477 | $166,310 | $42,410 | $123,900 |
| 2018 | $11,848 | $169,580 | $39,960 | $129,620 |
| 2017 | $11,677 | $163,330 | $38,490 | $124,840 |
| 2016 | $11,526 | $156,800 | $36,950 | $119,850 |
| 2015 | $10,497 | $137,710 | $35,250 | $102,460 |
| 2014 | $9,664 | $125,190 | $34,740 | $90,450 |
| 2013 | $9,415 | $125,560 | $34,840 | $90,720 |
Agents Affiliated with this Home
-
Ryan Cherney

Seller's Agent in 2025
Ryan Cherney
Circle One Realty
(630) 862-5181
1 in this area
1,034 Total Sales
-
Julie Schwager

Buyer's Agent in 2025
Julie Schwager
@ Properties
(630) 780-8724
3 in this area
293 Total Sales
-
Jackie Angiello

Seller's Agent in 2024
Jackie Angiello
Keller Williams Premiere Properties
(630) 518-1644
15 in this area
196 Total Sales
-
Ross Rosenberg

Buyer's Agent in 2024
Ross Rosenberg
L.W. Reedy Real Estate
(312) 919-4322
1 in this area
33 Total Sales
Map
Source: Midwest Real Estate Data (MRED)
MLS Number: 12132864
APN: 05-29-405-020
- 1963 Bedford Ct
- 141 Loretto Ct
- 2041 Chatham Dr
- 76 Landon Cir
- 112 Danada Dr Unit 1
- 25W451 Plamondon Rd
- 1S550 Hawthorne Ln
- 1181 Midwest Ln
- 2559 Weatherbee Ln
- 1575 Burning Trail
- 26W266 Tomahawk Dr
- 2412 W Lucent Ln
- 1028 Lodalia Ct
- 68 Citation Cir
- 1219 Golf Ln
- 1410 S Main St
- 1544 Orth Ct
- 107 George St
- 2215 Barger Ct
- 51 Mitchell Cir
