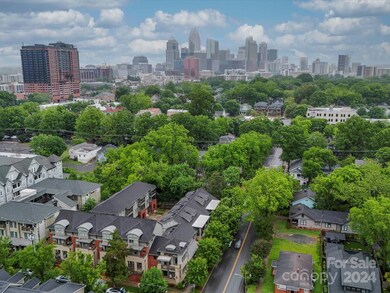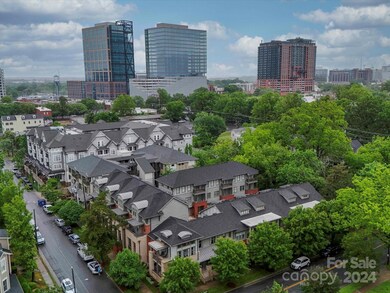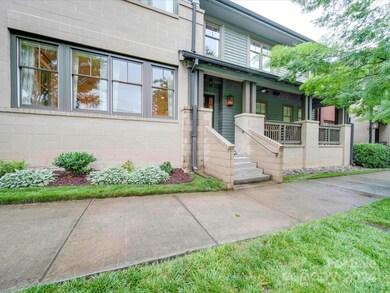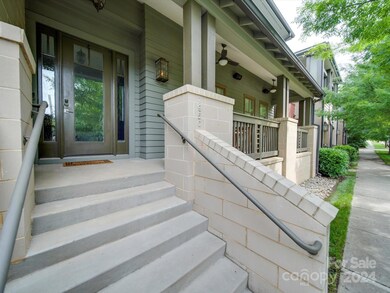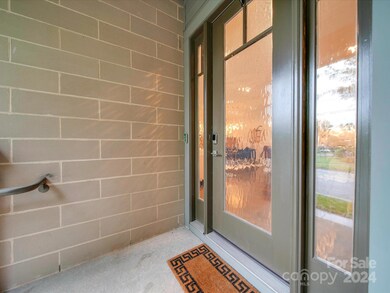
1950 Euclid Ave Charlotte, NC 28203
Dilworth NeighborhoodHighlights
- Corner Lot
- 2 Car Attached Garage
- Ceiling Fan
- Dilworth Elementary School: Latta Campus Rated A-
- Forced Air Zoned Heating and Cooling System
- Wood Siding
About This Home
As of July 2024Exceptional townhome nestled in the heart of Historic Dilworth! This two-story gem stands out as one-of-a-kind within its complex. An abundance of windows create a bright and inviting ambiance throughout. Step outside onto one of three covered porches and soak in the charm of Dilworth. Spacious master suite with soaring 13' ceilings and a private porch. Equipped with Lutron shades and lighting controls, as well as integrated speakers throughout, creating an immersive and customizable living experience. The gourmet kitchen is a chef's delight, featuring a 48” Thermador range with double ovens, built-in Sub-Zero refrigerator, and wine refrigerator, ideal for entertaining guests or preparing culinary delights. Custom closet systems, and an oversized 2 car garage. With its unbeatable walkability to shops, restaurants, and parks, this townhome offers the quintessential Dilworth lifestyle, blending historic charm with modern luxury. Don't miss the chance to call this stunning home your own!
Last Agent to Sell the Property
Briley Burris Realty Brokerage Email: Briley.Burris7@gmail.com License #247472
Last Buyer's Agent
Non Member
Canopy Administration
Townhouse Details
Home Type
- Townhome
Est. Annual Taxes
- $6,927
Year Built
- Built in 2016
HOA Fees
- $325 Monthly HOA Fees
Parking
- 2 Car Attached Garage
- On-Street Parking
Home Design
- Brick Exterior Construction
- Slab Foundation
- Wood Siding
- Stone Siding
Interior Spaces
- 2-Story Property
- Ceiling Fan
Kitchen
- Dishwasher
- Disposal
Bedrooms and Bathrooms
- 3 Bedrooms
Utilities
- Forced Air Zoned Heating and Cooling System
- Heating System Uses Natural Gas
Community Details
- T.R. Lawing Realty Association, Phone Number (704) 414-2000
- Dilworth Subdivision
- Mandatory home owners association
Listing and Financial Details
- Assessor Parcel Number 121-056-74
Ownership History
Purchase Details
Home Financials for this Owner
Home Financials are based on the most recent Mortgage that was taken out on this home.Purchase Details
Home Financials for this Owner
Home Financials are based on the most recent Mortgage that was taken out on this home.Purchase Details
Home Financials for this Owner
Home Financials are based on the most recent Mortgage that was taken out on this home.Map
Similar Homes in Charlotte, NC
Home Values in the Area
Average Home Value in this Area
Purchase History
| Date | Type | Sale Price | Title Company |
|---|---|---|---|
| Warranty Deed | $1,060,000 | Morehead Title | |
| Warranty Deed | $817,000 | None Available | |
| Warranty Deed | $702,000 | Morehead Title Co |
Mortgage History
| Date | Status | Loan Amount | Loan Type |
|---|---|---|---|
| Previous Owner | $653,500 | New Conventional | |
| Previous Owner | $240,000 | Credit Line Revolving | |
| Previous Owner | $250,000 | New Conventional |
Property History
| Date | Event | Price | Change | Sq Ft Price |
|---|---|---|---|---|
| 07/11/2024 07/11/24 | Sold | $1,060,000 | -2.3% | $474 / Sq Ft |
| 05/14/2024 05/14/24 | For Sale | $1,085,000 | +32.8% | $485 / Sq Ft |
| 09/22/2020 09/22/20 | Sold | $817,000 | -1.4% | $375 / Sq Ft |
| 08/23/2020 08/23/20 | Pending | -- | -- | -- |
| 08/20/2020 08/20/20 | For Sale | $829,000 | -- | $380 / Sq Ft |
Tax History
| Year | Tax Paid | Tax Assessment Tax Assessment Total Assessment is a certain percentage of the fair market value that is determined by local assessors to be the total taxable value of land and additions on the property. | Land | Improvement |
|---|---|---|---|---|
| 2023 | $6,927 | $954,700 | $320,000 | $634,700 |
| 2022 | $6,927 | $717,800 | $348,000 | $369,800 |
| 2021 | $6,927 | $717,800 | $348,000 | $369,800 |
| 2020 | $7,034 | $717,800 | $348,000 | $369,800 |
| 2019 | $7,018 | $717,800 | $348,000 | $369,800 |
| 2018 | $6,490 | $489,100 | $217,500 | $271,600 |
| 2017 | $6,394 | $489,100 | $217,500 | $271,600 |
Source: Canopy MLS (Canopy Realtor® Association)
MLS Number: 4137674
APN: 121-056-74
- 317 E Tremont Ave Unit 103
- 2025 Euclid Ave
- 501 E Tremont Ave
- 287 McDonald Ave Unit 23
- 2094 Euclid Ave Unit 3
- 2125 Southend Dr Unit 320
- 2125 Southend Dr Unit 448
- 2125 Southend Dr Unit 339
- 2125 Southend Dr Unit 349
- 1148 Thayer Glen Ct
- 1144 Thayer Glen Ct
- 1149 Thayer Glen Ct
- 1124 Thayer Glen Ct
- 421 McDonald Ave
- 1915 Winthrop Ave
- 226 Magnolia Ave Unit TH5
- 545 Dilworth Mews Ct
- 2200 Lyndhurst Ave Unit 203
- 416 E Park Ave
- 300 E Park Ave Unit 16

