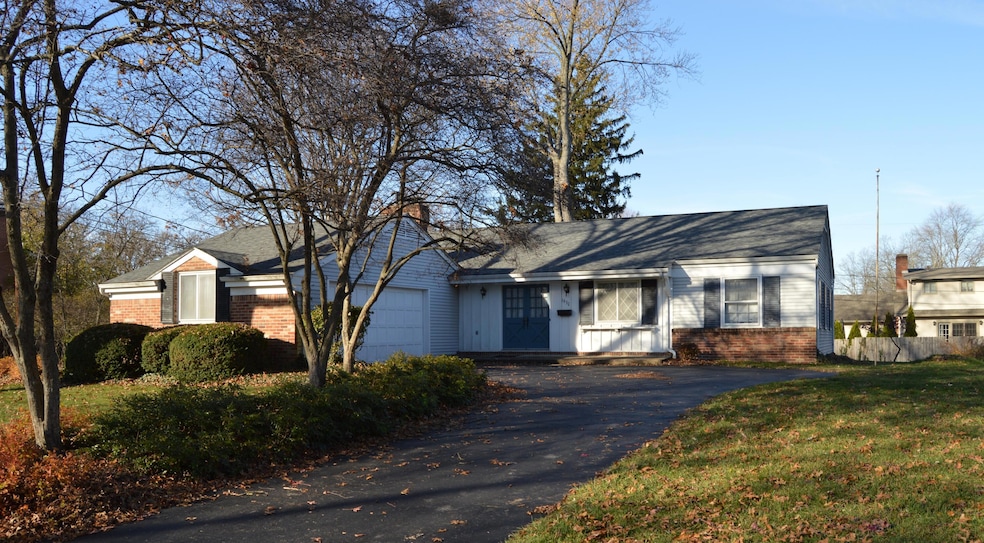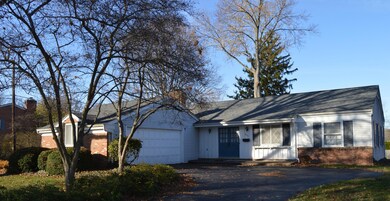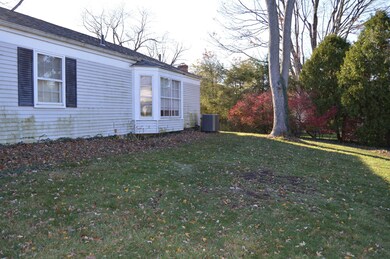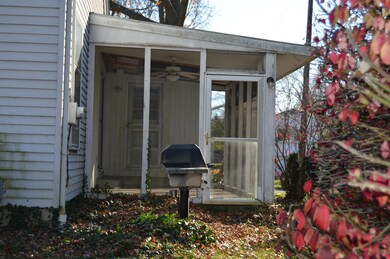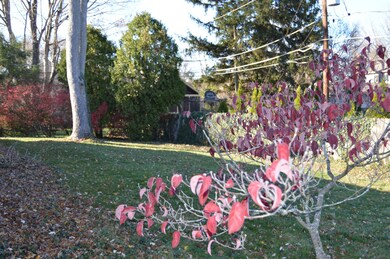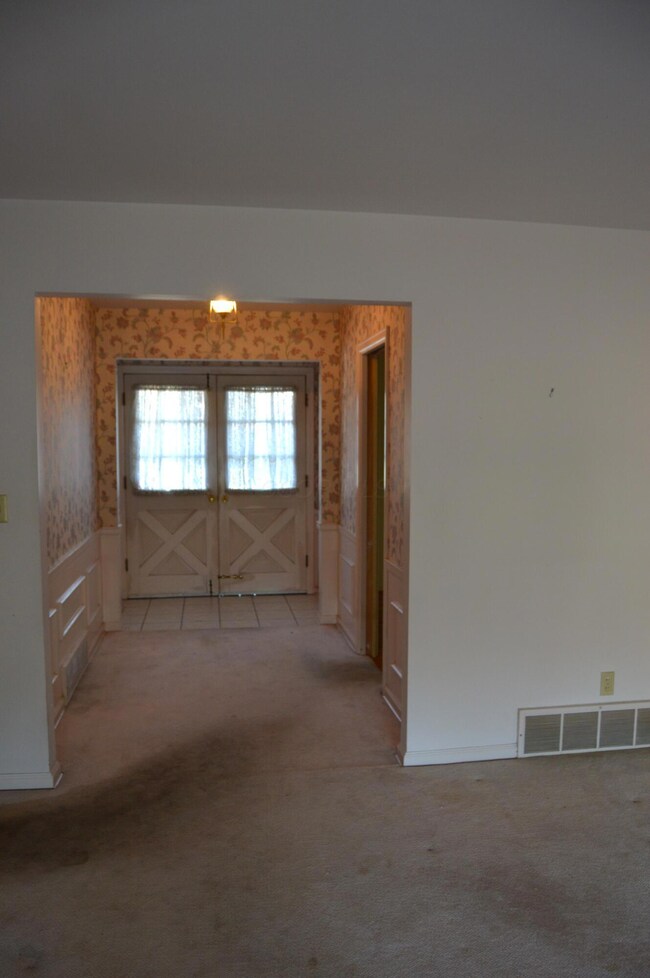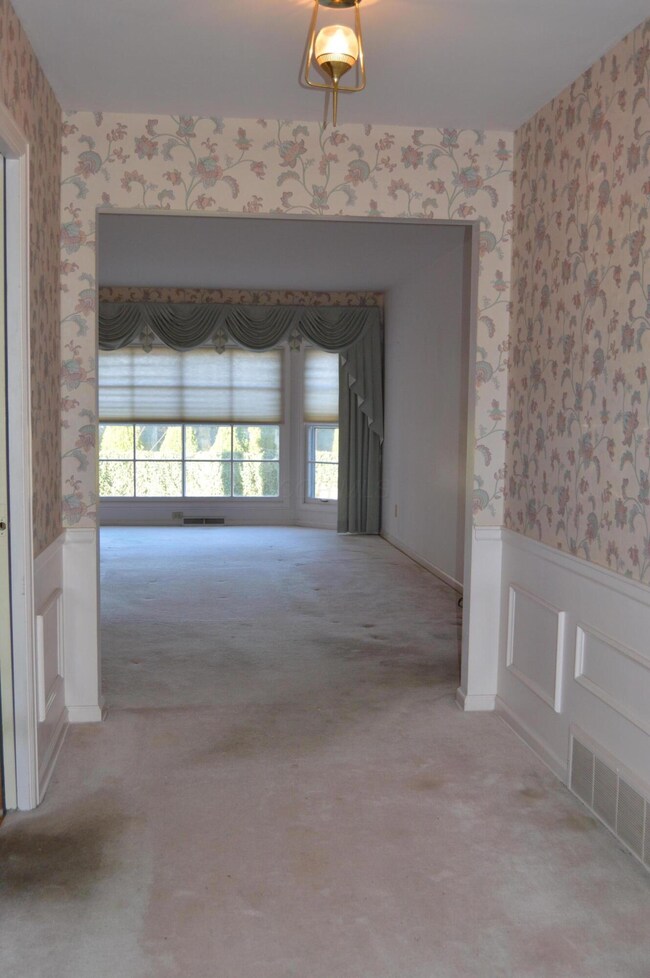
1950 Hythe Rd Columbus, OH 43220
Highlights
- Ranch Style House
- Screened Porch
- Ceramic Tile Flooring
- Windermere Elementary School Rated A
- 2 Car Attached Garage
- Forced Air Heating and Cooling System
About This Home
As of April 2025Discover the potential in this four bedroom, two full bath ranch, ideally located in the heart of Upper Arlington. This home features a generous living room with a bay window, perfect for natural light, a formal dining area for hosting dinners and gatherings. The open-concept kitchen/family room flow seamlessly, centered around a stunning brick gas fireplace. The convenient first floor laundry leads to the basement equipped with many work areas and storage. With a little updating, this home will truly shine. This location is hard to beat! Just minutes from schools, shopping and dining.
Home Details
Home Type
- Single Family
Est. Annual Taxes
- $9,470
Year Built
- Built in 1962
Lot Details
- 0.3 Acre Lot
Parking
- 2 Car Attached Garage
- On-Street Parking
Home Design
- Ranch Style House
- Brick Exterior Construction
- Block Foundation
- Aluminum Siding
Interior Spaces
- 1,722 Sq Ft Home
- Gas Log Fireplace
- Insulated Windows
- Screened Porch
Kitchen
- Electric Range
- Dishwasher
Flooring
- Carpet
- Ceramic Tile
Bedrooms and Bathrooms
- 4 Main Level Bedrooms
- 2 Full Bathrooms
Laundry
- Laundry on main level
- Electric Dryer Hookup
Basement
- Partial Basement
- Crawl Space
Utilities
- Forced Air Heating and Cooling System
- Heating System Uses Gas
Listing and Financial Details
- Assessor Parcel Number 070-010605
Ownership History
Purchase Details
Home Financials for this Owner
Home Financials are based on the most recent Mortgage that was taken out on this home.Purchase Details
Similar Homes in the area
Home Values in the Area
Average Home Value in this Area
Purchase History
| Date | Type | Sale Price | Title Company |
|---|---|---|---|
| Fiduciary Deed | $435,000 | Valmer Land Title | |
| Deed | $106,000 | -- |
Mortgage History
| Date | Status | Loan Amount | Loan Type |
|---|---|---|---|
| Open | $348,000 | New Conventional |
Property History
| Date | Event | Price | Change | Sq Ft Price |
|---|---|---|---|---|
| 04/29/2025 04/29/25 | Sold | $664,100 | +2.2% | $344 / Sq Ft |
| 04/24/2025 04/24/25 | Off Market | $649,900 | -- | -- |
| 03/27/2025 03/27/25 | For Sale | $649,900 | +49.4% | $336 / Sq Ft |
| 12/30/2024 12/30/24 | Sold | $435,000 | -5.4% | $253 / Sq Ft |
| 11/26/2024 11/26/24 | For Sale | $460,000 | -- | $267 / Sq Ft |
Tax History Compared to Growth
Tax History
| Year | Tax Paid | Tax Assessment Tax Assessment Total Assessment is a certain percentage of the fair market value that is determined by local assessors to be the total taxable value of land and additions on the property. | Land | Improvement |
|---|---|---|---|---|
| 2024 | $9,589 | $165,630 | $75,500 | $90,130 |
| 2023 | $9,470 | $165,620 | $75,495 | $90,125 |
| 2022 | $7,912 | $113,230 | $53,310 | $59,920 |
| 2021 | $7,004 | $113,230 | $53,310 | $59,920 |
| 2020 | $6,942 | $113,230 | $53,310 | $59,920 |
| 2019 | $6,607 | $95,280 | $53,310 | $41,970 |
| 2018 | $6,417 | $95,280 | $53,310 | $41,970 |
| 2017 | $6,413 | $95,280 | $53,310 | $41,970 |
| 2016 | $6,269 | $94,820 | $34,270 | $60,550 |
| 2015 | $6,264 | $94,820 | $34,270 | $60,550 |
| 2014 | $6,271 | $94,820 | $34,270 | $60,550 |
| 2013 | $2,995 | $86,205 | $31,150 | $55,055 |
Agents Affiliated with this Home
-
Kathryn Becker

Seller's Agent in 2025
Kathryn Becker
Coldwell Banker Realty
(937) 238-9166
14 in this area
146 Total Sales
-
Julia Randall
J
Buyer's Agent in 2025
Julia Randall
Coldwell Banker Realty
(614) 746-5429
1 in this area
2 Total Sales
-
Carol Sauer

Seller's Agent in 2024
Carol Sauer
Rise Realty
(740) 215-3114
1 in this area
41 Total Sales
Map
Source: Columbus and Central Ohio Regional MLS
MLS Number: 224041601
APN: 070-010605
- 1960 Hythe Rd
- 3588 Reed Rd Unit 4
- 3525 Sciotangy Dr
- 3519 Redding Rd
- 3509 Redding Rd
- 3445 Redding Rd
- 3872 Patricia Dr
- 2213 Bristol Rd
- 1780 Riverhill Rd
- 2232 Edgevale Rd
- 3839 Woodbridge Rd
- 2128 Wesleyan Dr
- 3287 Leighton Rd
- 2269 Cranford Rd
- 2069 Ridgecliff Rd
- 4076 Longhill Rd
- 2309 Woodstock Rd
- 1763-1769 Ardleigh Rd Unit 1763-1769
- 1848 Milden Rd Unit 850
- 3258 Kenyon Rd
