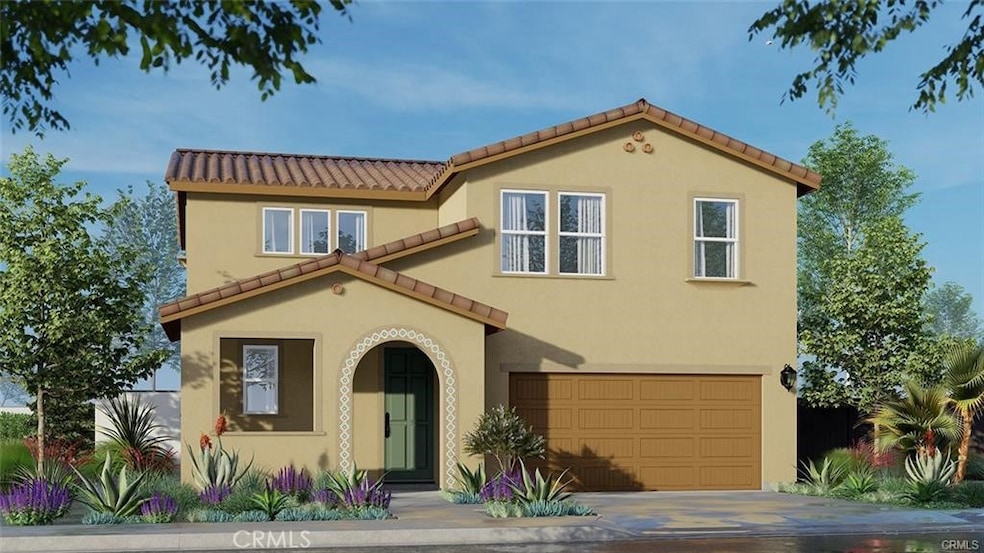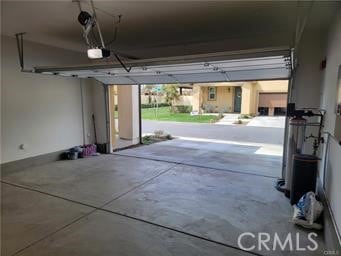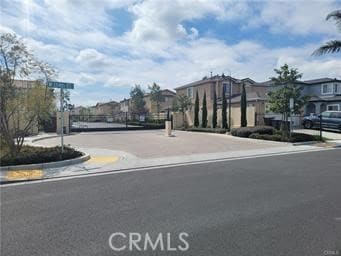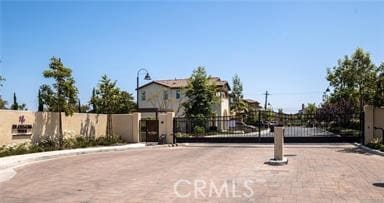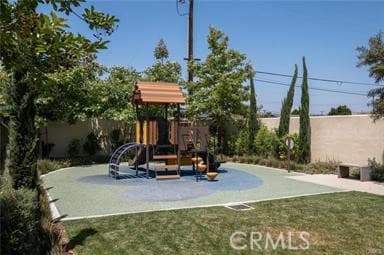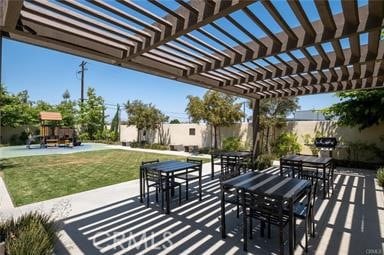1950 N Bloom Dr Compton, CA 90222
Estimated payment $5,223/month
Highlights
- Gated Community
- Open Floorplan
- Granite Countertops
- 0.78 Acre Lot
- Contemporary Architecture
- Community Pool
About This Home
This is a modern brand new home, just built in 2022 in a gated exclusive community on the real west side of Compton. It has 4 bedrooms and 3 bathrooms , 1792 square feet living space, two story with 2 attached garage. This location is close to 110 and 105 freeways and also less than ten miles to LAX and the beaches.
Listing Agent
eXp Realty of California Inc Brokerage Phone: 310-350-9505 License #01746973 Listed on: 09/14/2025

Home Details
Home Type
- Single Family
Year Built
- Built in 2022
Lot Details
- 0.78 Acre Lot
- Density is up to 1 Unit/Acre
- Property is zoned CORL
HOA Fees
- $304 Monthly HOA Fees
Parking
- 2 Car Attached Garage
- Parking Available
- Driveway
Home Design
- Contemporary Architecture
- Entry on the 1st floor
- Planned Development
Interior Spaces
- 1,792 Sq Ft Home
- 2-Story Property
- Open Floorplan
- Family Room Off Kitchen
- Living Room with Fireplace
- Dining Room with Fireplace
- Carpet
Kitchen
- Gas Range
- Dishwasher
- Granite Countertops
Bedrooms and Bathrooms
- 4 Bedrooms
- All Upper Level Bedrooms
- 3 Full Bathrooms
- Bathtub
- Walk-in Shower
Laundry
- Laundry Room
- 220 Volts In Laundry
Accessible Home Design
- More Than Two Accessible Exits
- Accessible Parking
Outdoor Features
- Balcony
- Exterior Lighting
Utilities
- Cooling System Powered By Gas
- Two cooling system units
- Central Heating and Cooling System
- 220 Volts in Kitchen
- Cable TV Available
Listing and Financial Details
- Tax Lot 20
- Tax Tract Number 83170
- Assessor Parcel Number 6145003150
- $379 per year additional tax assessments
- Seller Considering Concessions
Community Details
Overview
- Blossom Walk HOA, Phone Number (562) 370-9512
- Blossom Walk HOA
Recreation
- Community Playground
- Community Pool
Security
- Gated Community
Map
Home Values in the Area
Average Home Value in this Area
Tax History
| Year | Tax Paid | Tax Assessment Tax Assessment Total Assessment is a certain percentage of the fair market value that is determined by local assessors to be the total taxable value of land and additions on the property. | Land | Improvement |
|---|---|---|---|---|
| 2025 | $13,470 | $792,264 | $422,922 | $369,342 |
| 2024 | $13,470 | $776,730 | $414,630 | $362,100 |
| 2023 | -- | -- | -- | -- |
Property History
| Date | Event | Price | List to Sale | Price per Sq Ft | Prior Sale |
|---|---|---|---|---|---|
| 02/05/2026 02/05/26 | Price Changed | $739,000 | -3.9% | $412 / Sq Ft | |
| 11/01/2025 11/01/25 | For Sale | $769,000 | +4.1% | $429 / Sq Ft | |
| 10/29/2025 10/29/25 | Off Market | $739,000 | -- | -- | |
| 09/14/2025 09/14/25 | For Sale | $739,000 | -2.9% | $412 / Sq Ft | |
| 03/17/2023 03/17/23 | Sold | $761,453 | +1.8% | $424 / Sq Ft | View Prior Sale |
| 12/29/2022 12/29/22 | Pending | -- | -- | -- | |
| 12/07/2022 12/07/22 | For Sale | $747,990 | -- | $416 / Sq Ft |
Purchase History
| Date | Type | Sale Price | Title Company |
|---|---|---|---|
| Deed | -- | First American Title |
Source: California Regional Multiple Listing Service (CRMLS)
MLS Number: SB25216933
APN: 6145-003-150
- 1522 E 123rd St
- 1644 E 122nd St
- 1726 E 122nd St
- 1223 E 124th St
- 1563 E 119th St
- 810 W 133rd St
- 11847 Alabama St
- 850 W 132nd St
- 11912 Elva Ave
- 1418 W 134th St
- 2010 E 122nd St
- 0 W 134th Place
- 2207 N Anzac Ave
- 1406 W Stockwell St
- 1410 W Stockwell St
- 12029 Belhaven St
- 1036 W Stockwell St
- 2215 W 132nd St
- 2109 N Bahama Ave
- 1209 W 136th St
- 930 W 130th St
- 12202 Alvaro St
- 12500 S Wilmington Ave Unit B
- 12500 S Wilmington Ave Unit A
- 2500 N Wilmington Ave
- 2500 N Wilmington Ave
- 1635 E 117th St
- 1901 N Grape Ave
- 2010 N Corlett Ave
- 819 W 137th St
- 2128 E Stockwell St Unit B
- 636 E 121st Place
- 636 E 121st Place
- 636 E 121st Place
- 636 E 121st Place
- 11420 Clovis Ave
- 12624 S Mona Blvd
- 1841 E 112th St Unit A
- 11123 Monitor Ave
- 1667 E 111th St
Ask me questions while you tour the home.
