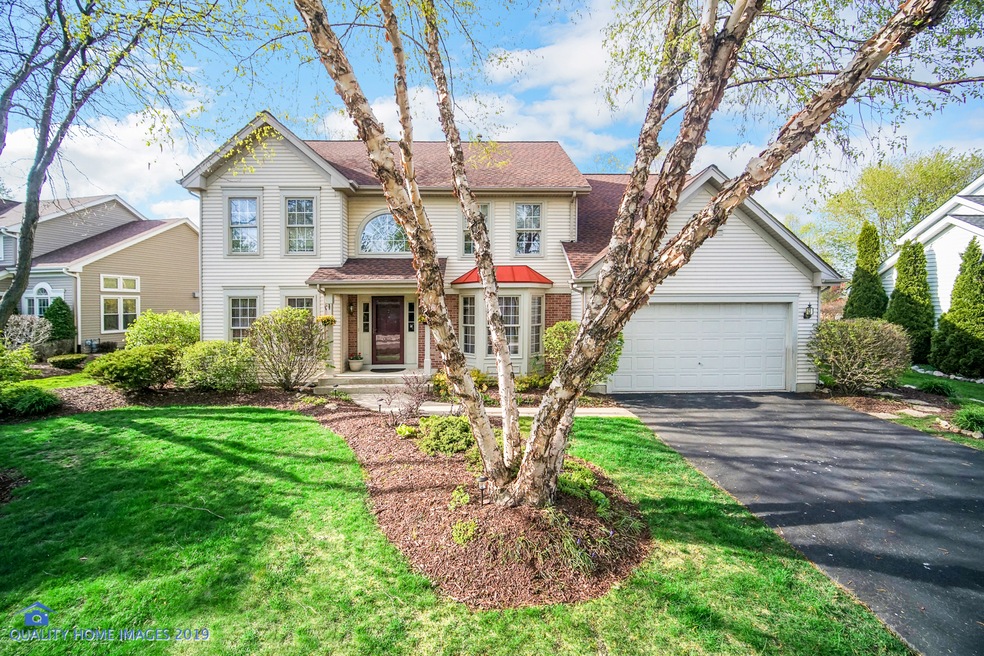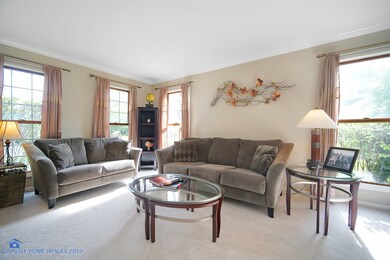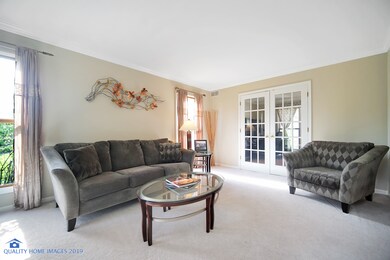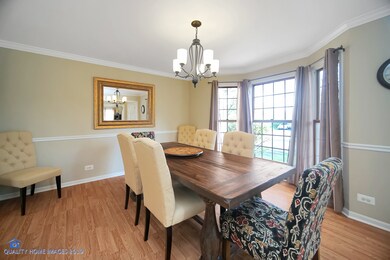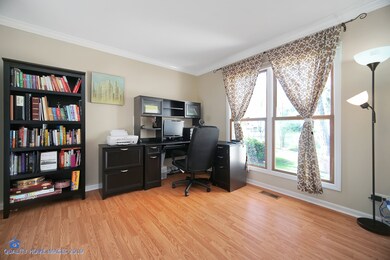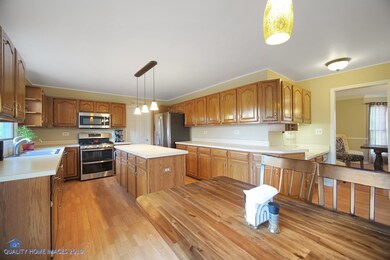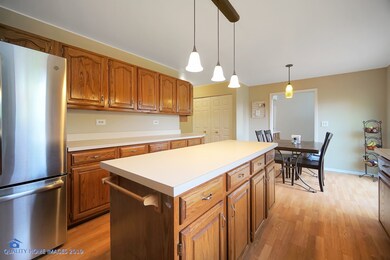
1950 Peach Tree Ln Algonquin, IL 60102
Highlights
- Colonial Architecture
- Landscaped Professionally
- Vaulted Ceiling
- Harry D Jacobs High School Rated A-
- Deck
- Whirlpool Bathtub
About This Home
As of August 2019Clean, light & bright! This Willoughby Farms beauty is ready for you! Great curb appeal on one of the bigger lots. Formal LR & DR w/bay window, crown molding & chair rails. Sun drenched 2 story family room w/floor to ceiling, brick FP w/wet bar. 1st floor office/den. Newer SS appliances w/double oven, center island w/custom lighting & large pantry. 1st floor laundry w/newer washer & dryer. French doors to vaulted, master bdr offers walk in closet + wall of closets & mstr bath w/whirlpool tub & skylite. Remodeled hall bath w/granite & ceramic. Newer furnace & HWH. Professionally landscaped yard w/large deck. Walk to park, playground, tennnis & basketball courts & K - 8 school. Well kept & maintained! Fantastic price! HURRY!!
Last Agent to Sell the Property
RE/MAX Suburban License #475125256 Listed on: 05/24/2019

Home Details
Home Type
- Single Family
Est. Annual Taxes
- $9,155
Year Built
- 1994
HOA Fees
- $18 per month
Parking
- Attached Garage
- Garage Transmitter
- Garage Door Opener
- Driveway
- Parking Included in Price
- Garage Is Owned
Home Design
- Colonial Architecture
- Brick Exterior Construction
- Slab Foundation
- Asphalt Shingled Roof
- Vinyl Siding
Interior Spaces
- Wet Bar
- Vaulted Ceiling
- Skylights
- Gas Log Fireplace
- Home Office
- Laminate Flooring
- Unfinished Basement
- Partial Basement
- Storm Screens
Kitchen
- Breakfast Bar
- Walk-In Pantry
- Double Oven
- Microwave
- Dishwasher
- Stainless Steel Appliances
- Kitchen Island
- Disposal
Bedrooms and Bathrooms
- Walk-In Closet
- Primary Bathroom is a Full Bathroom
- Dual Sinks
- Whirlpool Bathtub
- Separate Shower
Laundry
- Laundry on main level
- Dryer
- Washer
Utilities
- Forced Air Heating and Cooling System
- Heating System Uses Gas
- Water Softener is Owned
Additional Features
- Deck
- Landscaped Professionally
- Property is near a bus stop
Listing and Financial Details
- Homeowner Tax Exemptions
Ownership History
Purchase Details
Home Financials for this Owner
Home Financials are based on the most recent Mortgage that was taken out on this home.Purchase Details
Home Financials for this Owner
Home Financials are based on the most recent Mortgage that was taken out on this home.Purchase Details
Home Financials for this Owner
Home Financials are based on the most recent Mortgage that was taken out on this home.Purchase Details
Similar Homes in the area
Home Values in the Area
Average Home Value in this Area
Purchase History
| Date | Type | Sale Price | Title Company |
|---|---|---|---|
| Warranty Deed | $295,000 | American Natl Ttl Svcs Inc | |
| Warranty Deed | $255,000 | First American Title | |
| Deed | $365,000 | Ticor Title Insurance Co | |
| Interfamily Deed Transfer | -- | -- |
Mortgage History
| Date | Status | Loan Amount | Loan Type |
|---|---|---|---|
| Open | $230,000 | New Conventional | |
| Closed | $236,000 | New Conventional | |
| Previous Owner | $242,250 | New Conventional | |
| Previous Owner | $266,065 | New Conventional | |
| Previous Owner | $292,000 | Purchase Money Mortgage | |
| Previous Owner | $200,000 | Credit Line Revolving |
Property History
| Date | Event | Price | Change | Sq Ft Price |
|---|---|---|---|---|
| 08/09/2019 08/09/19 | Sold | $295,000 | -4.8% | $110 / Sq Ft |
| 06/11/2019 06/11/19 | Pending | -- | -- | -- |
| 05/24/2019 05/24/19 | For Sale | $309,900 | +21.5% | $116 / Sq Ft |
| 10/14/2014 10/14/14 | Sold | $255,000 | -5.4% | $92 / Sq Ft |
| 09/03/2014 09/03/14 | Pending | -- | -- | -- |
| 07/09/2014 07/09/14 | Price Changed | $269,500 | -1.7% | $98 / Sq Ft |
| 06/12/2014 06/12/14 | For Sale | $274,100 | -- | $99 / Sq Ft |
Tax History Compared to Growth
Tax History
| Year | Tax Paid | Tax Assessment Tax Assessment Total Assessment is a certain percentage of the fair market value that is determined by local assessors to be the total taxable value of land and additions on the property. | Land | Improvement |
|---|---|---|---|---|
| 2023 | $9,155 | $120,487 | $23,151 | $97,336 |
| 2022 | $8,934 | $112,903 | $23,151 | $89,752 |
| 2021 | $8,675 | $106,603 | $21,859 | $84,744 |
| 2020 | $8,508 | $104,207 | $21,368 | $82,839 |
| 2019 | $8,251 | $98,925 | $20,285 | $78,640 |
| 2018 | $8,387 | $96,966 | $19,883 | $77,083 |
| 2017 | $8,053 | $90,708 | $18,600 | $72,108 |
| 2016 | $7,728 | $82,534 | $18,009 | $64,525 |
| 2015 | -- | $76,338 | $17,040 | $59,298 |
| 2014 | -- | $69,055 | $16,569 | $52,486 |
| 2013 | -- | $71,169 | $17,076 | $54,093 |
Agents Affiliated with this Home
-
Karen Goins

Seller's Agent in 2019
Karen Goins
RE/MAX Suburban
(847) 208-9192
189 Total Sales
-
Anna Opalinski

Buyer's Agent in 2019
Anna Opalinski
HomeSmart Connect LLC
(847) 687-0812
20 Total Sales
-
Jill Insco

Seller's Agent in 2014
Jill Insco
HomeSmart Connect, LLC.
(847) 659-5000
132 Total Sales
-
K
Seller Co-Listing Agent in 2014
Kerri Insco
Coldwell Banker Real Estate Gr
-
John Milazzo

Buyer's Agent in 2014
John Milazzo
Realty Executives
(847) 338-6625
71 Total Sales
Map
Source: Midwest Real Estate Data (MRED)
MLS Number: MRD10392447
APN: 03-05-127-009
- 1980 Peach Tree Ln
- 1850 White Oak Dr
- 12 White Oak Ct
- 2101 Peach Tree Ln Unit 4094
- 1900 Waverly Ln
- 1860 Haverford Dr
- 1860 Dorchester Ave
- 000 County Line Rd
- 4 Dryden Ct
- 1560 Kensington Dr
- 6 Waverly Ct Unit 4354
- 1676 Edgewood Dr Unit 622
- 2219 Barrett Dr
- 1880 Crofton Dr
- 1641 Foster Cir
- 1640 Hartley Dr
- 2223 Barrett Dr
- 1255 Glenmont St
- 1111 Glenmont St
- 1251 Glenmont St
