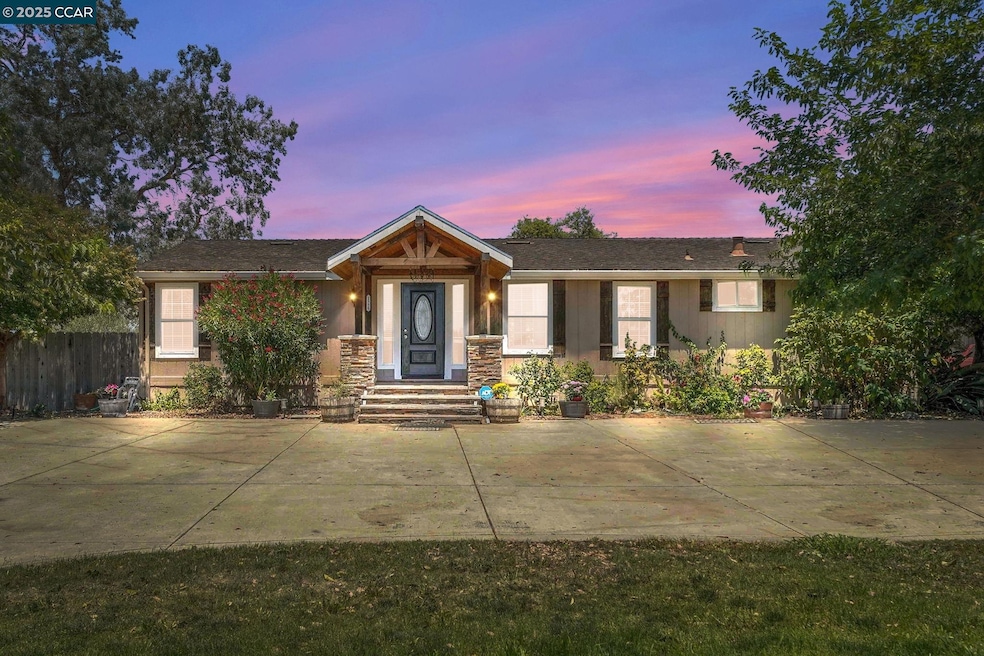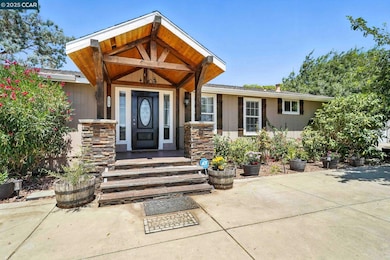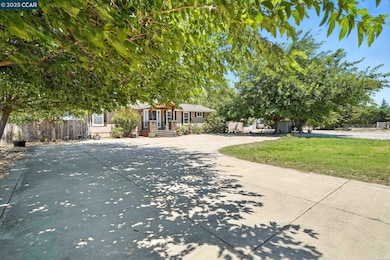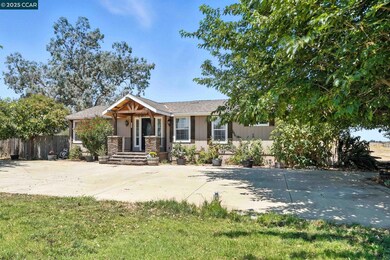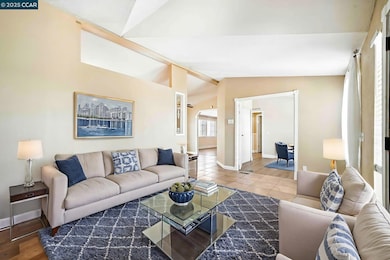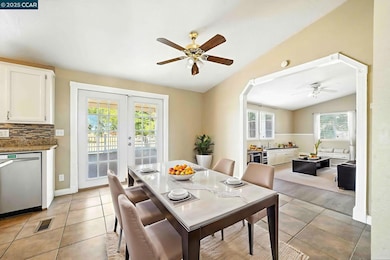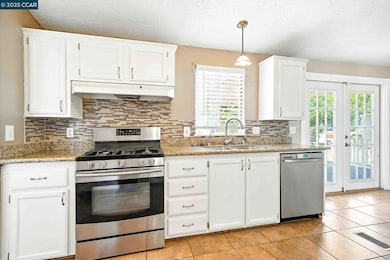
1950 Tule Ln Oakley, CA 94561
East Contra Costa NeighborhoodEstimated payment $8,937/month
Highlights
- Horses Allowed On Property
- 478,289 Sq Ft lot
- 4 Car Detached Garage
- Old River Elementary School Rated A-
- No HOA
- Double Pane Windows
About This Home
Peaceful country living and equestrian oasis, nestled on nearly 11 acres of land with serene views of Mt. Diablo. This ranch-style home greets you with a charming custom-designed portico, and remodeled features throughout. The primary suite features a dazzling ensuite bathroom with stunning marble tile flooring & walk-in shower. A spacious kitchen features granite countertops, custom tile backsplash, and stainless-steel appliances. The custom French back doors lead to an expansive back deck with a large pergola and stunning views. Outside you’ll find a charming 4-stall mare motel & breezeway leading to an open pasture, large round pen, and an outdoor riding arena. The property is furnished with two large workshops, measuring at 48’ x 31’ feet and 40’ x 30’ feet, equipped with overhead lighting, an electric roll-up door, 220v electric, RV hookups, and ventilation fans, ideal for storing all your farming equipment, hay, and much more. Additionally, the property is fully fenced, including cross fencing, and two entry gates located in the front leading to an expansive driveway and plenty of space for RV parking. Enjoy peaceful country living on this property, adorned with blooming crepe myrtle, various fruit trees, gorgeous views and plenty of space for everything you need.
Home Details
Home Type
- Single Family
Est. Annual Taxes
- $7,727
Year Built
- Built in 1994
Lot Details
- 10.98 Acre Lot
- Back and Front Yard
Parking
- 4 Car Detached Garage
Home Design
- Composition Shingle Roof
- Composition Shingle
Interior Spaces
- 1-Story Property
- Double Pane Windows
- Tile Flooring
Kitchen
- Breakfast Bar
- Gas Range
- Microwave
- Dishwasher
Bedrooms and Bathrooms
- 3 Bedrooms
- 2 Full Bathrooms
Laundry
- 220 Volts In Laundry
- Washer and Dryer Hookup
Horse Facilities and Amenities
- Horses Allowed On Property
Utilities
- Forced Air Heating and Cooling System
- Propane
- Well
Community Details
- No Home Owners Association
- Knightsen Subdivision
Listing and Financial Details
- Assessor Parcel Number 0200300051
Map
Home Values in the Area
Average Home Value in this Area
Tax History
| Year | Tax Paid | Tax Assessment Tax Assessment Total Assessment is a certain percentage of the fair market value that is determined by local assessors to be the total taxable value of land and additions on the property. | Land | Improvement |
|---|---|---|---|---|
| 2025 | $7,727 | $734,278 | $593,311 | $140,967 |
| 2024 | $7,610 | $719,881 | $581,678 | $138,203 |
| 2023 | $7,610 | $705,767 | $570,273 | $135,494 |
| 2022 | $7,469 | $691,930 | $559,092 | $132,838 |
| 2021 | $7,210 | $678,364 | $548,130 | $130,234 |
| 2019 | $7,167 | $658,245 | $531,873 | $126,372 |
| 2018 | $6,959 | $645,340 | $521,445 | $123,895 |
| 2017 | $6,958 | $632,687 | $511,221 | $121,466 |
| 2016 | $6,529 | $620,283 | $501,198 | $119,085 |
| 2015 | -- | $610,967 | $493,670 | $117,297 |
| 2014 | $5,875 | $546,991 | $427,148 | $119,843 |
Property History
| Date | Event | Price | Change | Sq Ft Price |
|---|---|---|---|---|
| 08/20/2025 08/20/25 | Price Changed | $1,525,000 | -3.2% | $1,125 / Sq Ft |
| 07/18/2025 07/18/25 | For Sale | $1,575,000 | -- | $1,162 / Sq Ft |
Purchase History
| Date | Type | Sale Price | Title Company |
|---|---|---|---|
| Grant Deed | -- | Alvis Quashnock & Associates P | |
| Grant Deed | $599,000 | Fidelity National Title Co | |
| Trustee Deed | $4,355,414 | None Available | |
| Grant Deed | $425,000 | Old Republic Title Company |
Mortgage History
| Date | Status | Loan Amount | Loan Type |
|---|---|---|---|
| Open | $568,782 | New Conventional | |
| Previous Owner | $579,008 | FHA | |
| Previous Owner | $100,000 | Credit Line Revolving | |
| Previous Owner | $363,000 | Unknown | |
| Previous Owner | $382,500 | Purchase Money Mortgage |
Similar Homes in Oakley, CA
Source: Contra Costa Association of REALTORS®
MLS Number: 41105317
APN: 020-030-005-1
- 303 Blaine Ln
- 2380 Tule Ln
- 2200 Delta Rd
- 5750 Sellers Ave
- 4828 Sellers Ave
- 829 Foremost Dr
- 761 Stickney Way
- 1331 Yosemite Cir
- 6381 Sellers Ave
- 1642 Sycamore Dr
- 1410 Big Redwood Dr
- 1349 Yosemite Cir
- 1318 Yosemite Cir
- 1273 Poplar Dr
- 503 Malicoat Ave
- 13 Kearsti Ct
- 1256 Poplar Dr
- Residence 1 Plan at Riverine
- Residence 3 Plan at Riverine
- Residence 2 Plan at Riverine
- 649 Poplar Ct
- 4874 Snowy Egret Way
- 6563 Brentwood Blvd Unit A
- 252 Laird Place
- 390 Grovewood Loop N
- 1378 Windsor Way
- 200 Village Dr
- 100 Village Dr
- 769 Crocket Ct
- 1290 Business Center Dr
- 271 Washington Dr
- 1275 Central Blvd
- 988 Chamomile Ln
- 233 Birch St
- 1214 Royal Ann Ct
- 1428 Legend Ln
- 1892 Chandler Dr
- 2605 Main St
- 1032 Twinbridge Ct
- 2060 Salice Way
