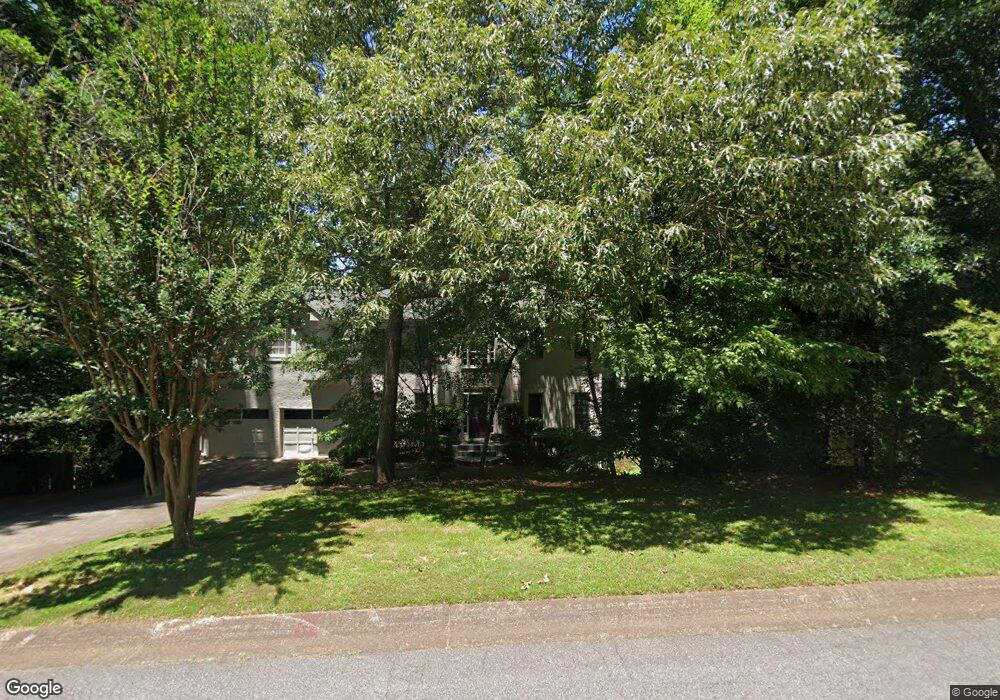1950 Wenlok Trail NE Marietta, GA 30066
Sandy Plains NeighborhoodEstimated Value: $516,893 - $539,000
4
Beds
5
Baths
3,379
Sq Ft
$157/Sq Ft
Est. Value
About This Home
This home is located at 1950 Wenlok Trail NE, Marietta, GA 30066 and is currently estimated at $530,973, approximately $157 per square foot. 1950 Wenlok Trail NE is a home located in Cobb County with nearby schools including Nicholson Elementary School, McCleskey Middle School, and The Garden School.
Ownership History
Date
Name
Owned For
Owner Type
Purchase Details
Closed on
Mar 31, 1994
Sold by
Fraser Marshall Robert W
Bought by
Bull Larry J
Current Estimated Value
Home Financials for this Owner
Home Financials are based on the most recent Mortgage that was taken out on this home.
Original Mortgage
$148,882
Interest Rate
7.26%
Create a Home Valuation Report for This Property
The Home Valuation Report is an in-depth analysis detailing your home's value as well as a comparison with similar homes in the area
Home Values in the Area
Average Home Value in this Area
Purchase History
| Date | Buyer | Sale Price | Title Company |
|---|---|---|---|
| Bull Larry J | $165,500 | -- |
Source: Public Records
Mortgage History
| Date | Status | Borrower | Loan Amount |
|---|---|---|---|
| Closed | Bull Larry J | $148,882 |
Source: Public Records
Tax History Compared to Growth
Tax History
| Year | Tax Paid | Tax Assessment Tax Assessment Total Assessment is a certain percentage of the fair market value that is determined by local assessors to be the total taxable value of land and additions on the property. | Land | Improvement |
|---|---|---|---|---|
| 2025 | $4,704 | $205,108 | $48,000 | $157,108 |
| 2024 | $4,708 | $205,108 | $48,000 | $157,108 |
| 2023 | $3,197 | $160,476 | $24,000 | $136,476 |
| 2022 | $3,770 | $160,476 | $24,000 | $136,476 |
| 2021 | $3,434 | $145,124 | $24,000 | $121,124 |
| 2020 | $3,181 | $133,540 | $24,000 | $109,540 |
| 2019 | $3,181 | $133,540 | $24,000 | $109,540 |
| 2018 | $2,949 | $122,980 | $18,400 | $104,580 |
| 2017 | $2,609 | $111,024 | $18,400 | $92,624 |
| 2016 | $2,135 | $89,312 | $18,400 | $70,912 |
| 2015 | $2,182 | $89,312 | $18,400 | $70,912 |
| 2014 | $2,197 | $89,312 | $0 | $0 |
Source: Public Records
Map
Nearby Homes
- 1984 Credence Ct NE
- 1849 Service Dr NE
- 3835 Rockhaven Ct
- 3844 Havenrock
- 3634 Stonehenge Way NE
- 1718 Christie Dr NE
- 3812 Havenrock Dr
- 3816 Havenrock Dr
- 3703 Tulip Tree Rd
- 2124 Lassiter Field Dr NE
- 4056 Longford Dr NE
- 4181 Keheley Dr NE
- 3796 Hickory Ridge Ct
- 1740 Latour Dr NE
- 1833 Lake Ebenezer Trail NE
- 4281 Keheley Lake Dr NE
- 3287 Allegheny Dr
- 3851 Trickum Rd NE
- 4096 Tanbark Dr NE
- 1946 Wenlok Trail NE
- 3897 Tanbark Ct NE
- 3897 Tanbark Ct NE Unit 2
- 4098 Tanbark Dr NE
- 1955 Wenlok Trail NE
- 3899 Tanbark Ct NE Unit 2
- 4100 Tanbark Dr NE
- 4129 Brasher Dr NE
- 1965 Wenlok Trail NE
- 3896 Tanbark Ct NE
- 3892 Tanbark Ct NE Unit 2
- 3898 Tanbark Ct NE
- 0 Tanbark Ct Unit 8736085
- 3894 Tanbark Ct NE
- 3890 Tanbark Ct NE
- 3900 Tanbark Ct NE
- 3885 Tanbark Ct NE
- 4102 Tanbark Dr NE
- 1829 Tilliewood Trail NE
