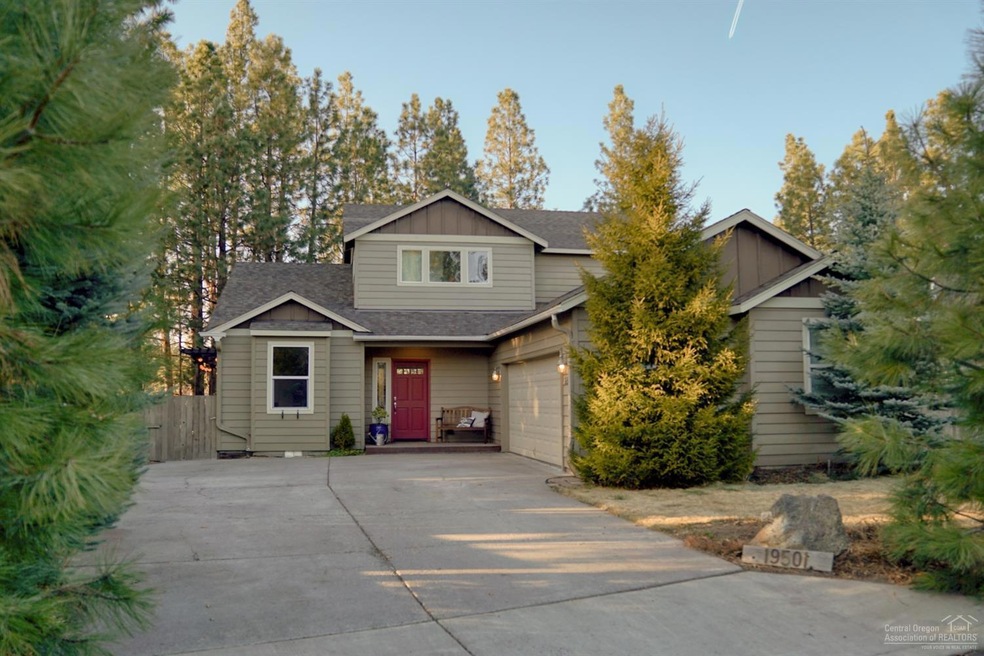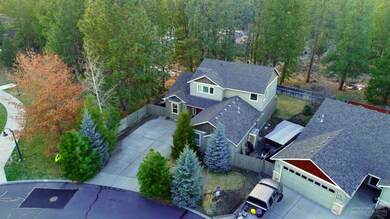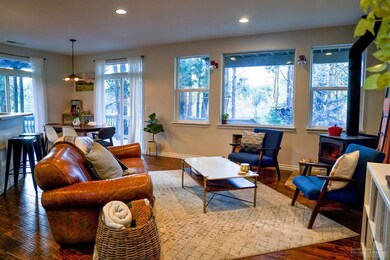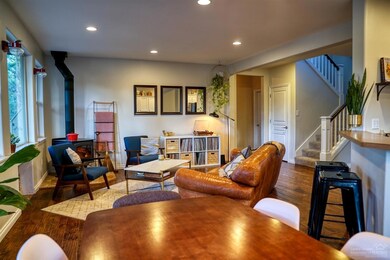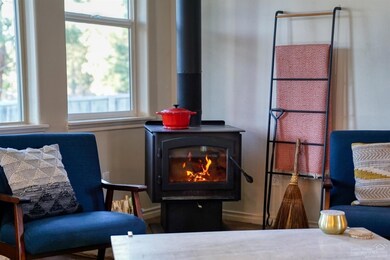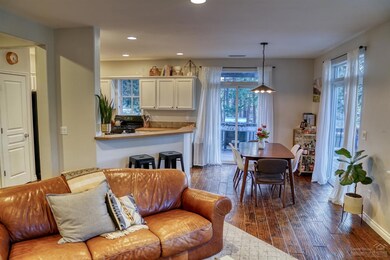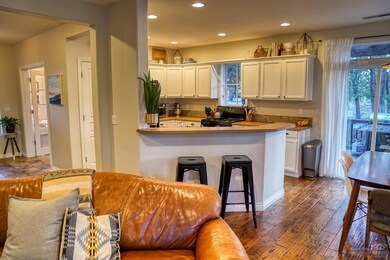
19501 Fishhawk Loop Bend, OR 97702
Southwest Bend NeighborhoodHighlights
- Two Primary Bedrooms
- Deck
- Territorial View
- Cascade Middle School Rated A-
- Northwest Architecture
- 1-minute walk to River Rim Park
About This Home
As of October 2024Tucked back in River Rim this home makes you feel like you're on your own private retreat with beautiful & functional indoor & outdoor living space. Two master bedrooms, one on the main floor & one upstairs plus 2 additional bedrooms & 3.5 bathrooms, a separate office and an extended width garage, there is loads of space for everyone and everything. Situated on a spacious .19 acre lot, it feels even bigger & more private with mature trees from the bordering Wildflower Park. Additionally, the lot sits high above small acreage parcels, surrounding you with additional mature landscaping & privacy. Enjoy morning coffee on the balcony off the upstairs master, or dinner and drinks on the covered patio.The backyard is fenced and has a spectacular lava rock wood burning fireplace to enjoy year round. Walking distance to the Deschutes River trail access, parks, schools and only minutes to Brookswood Plaza, it's no wonder this neighbo
Last Agent to Sell the Property
Sam DeLay
Cascade Hasson Sotheby's International Realty License #201205305
Home Details
Home Type
- Single Family
Est. Annual Taxes
- $3,724
Year Built
- Built in 2004
Lot Details
- 8,276 Sq Ft Lot
- Fenced
- Landscaped
- Corner Lot
- Property is zoned RS, RS
HOA Fees
- $69 Monthly HOA Fees
Parking
- 2 Car Attached Garage
- Workshop in Garage
- Garage Door Opener
- Driveway
Home Design
- Northwest Architecture
- Stem Wall Foundation
- Frame Construction
- Composition Roof
Interior Spaces
- 2,032 Sq Ft Home
- 2-Story Property
- Ceiling Fan
- Wood Burning Fireplace
- Double Pane Windows
- Vinyl Clad Windows
- Great Room with Fireplace
- Home Office
- Territorial Views
Kitchen
- Eat-In Kitchen
- Oven
- Range
- Microwave
- Dishwasher
- Laminate Countertops
- Disposal
Flooring
- Wood
- Carpet
- Laminate
- Tile
Bedrooms and Bathrooms
- 4 Bedrooms
- Primary Bedroom on Main
- Double Master Bedroom
- Walk-In Closet
- Double Vanity
- Bathtub with Shower
- Bathtub Includes Tile Surround
Laundry
- Laundry Room
- Dryer
- Washer
Outdoor Features
- Deck
- Patio
Schools
- Elk Meadow Elementary School
- Cascade Middle School
- Summit High School
Utilities
- No Cooling
- Forced Air Heating System
- Heating System Uses Natural Gas
- Water Heater
Listing and Financial Details
- Exclusions: Rubber mats & fitness equip in garage
- Tax Lot 36
- Assessor Parcel Number 206409
Community Details
Overview
- River Rim Subdivision
Recreation
- Park
Map
Home Values in the Area
Average Home Value in this Area
Property History
| Date | Event | Price | Change | Sq Ft Price |
|---|---|---|---|---|
| 10/11/2024 10/11/24 | Sold | $849,900 | 0.0% | $418 / Sq Ft |
| 09/09/2024 09/09/24 | Pending | -- | -- | -- |
| 09/06/2024 09/06/24 | For Sale | $849,900 | 0.0% | $418 / Sq Ft |
| 09/05/2024 09/05/24 | Price Changed | $849,900 | +62.8% | $418 / Sq Ft |
| 05/01/2020 05/01/20 | Sold | $522,000 | -1.5% | $257 / Sq Ft |
| 03/26/2020 03/26/20 | Pending | -- | -- | -- |
| 03/26/2020 03/26/20 | For Sale | $530,000 | +23.5% | $261 / Sq Ft |
| 04/27/2017 04/27/17 | Sold | $429,000 | 0.0% | $211 / Sq Ft |
| 02/28/2017 02/28/17 | Pending | -- | -- | -- |
| 02/21/2017 02/21/17 | For Sale | $429,000 | -- | $211 / Sq Ft |
Tax History
| Year | Tax Paid | Tax Assessment Tax Assessment Total Assessment is a certain percentage of the fair market value that is determined by local assessors to be the total taxable value of land and additions on the property. | Land | Improvement |
|---|---|---|---|---|
| 2024 | $4,661 | $278,390 | -- | -- |
| 2023 | $4,321 | $270,290 | $0 | $0 |
| 2022 | $4,031 | $254,780 | $0 | $0 |
| 2021 | $4,038 | $247,360 | $0 | $0 |
| 2020 | $3,830 | $247,360 | $0 | $0 |
| 2019 | $3,724 | $240,160 | $0 | $0 |
| 2018 | $3,619 | $233,170 | $0 | $0 |
| 2017 | $3,579 | $226,380 | $0 | $0 |
| 2016 | $3,416 | $219,790 | $0 | $0 |
| 2015 | $3,323 | $213,390 | $0 | $0 |
| 2014 | $3,227 | $207,180 | $0 | $0 |
Mortgage History
| Date | Status | Loan Amount | Loan Type |
|---|---|---|---|
| Open | $679,920 | New Conventional | |
| Previous Owner | $237,123 | Credit Line Revolving | |
| Previous Owner | $504,000 | New Conventional | |
| Previous Owner | $495,900 | New Conventional | |
| Previous Owner | $329,000 | New Conventional | |
| Previous Owner | $224,000 | New Conventional | |
| Previous Owner | $244,600 | Unknown | |
| Previous Owner | $250,000 | Unknown | |
| Previous Owner | $80,000 | Credit Line Revolving | |
| Previous Owner | $210,000 | Fannie Mae Freddie Mac | |
| Previous Owner | $60,584 | Credit Line Revolving | |
| Previous Owner | $139,000 | Unknown |
Deed History
| Date | Type | Sale Price | Title Company |
|---|---|---|---|
| Warranty Deed | $849,900 | Western Title | |
| Warranty Deed | $522,000 | Amerititle | |
| Warranty Deed | $429,000 | Amerititle | |
| Warranty Deed | $391,400 | Amerititle | |
| Warranty Deed | $221,760 | Amerititle |
Similar Homes in Bend, OR
Source: Southern Oregon MLS
MLS Number: 202002417
APN: 206409
- 60985 Snowbrush Dr
- 60933 Clearmeadow Ct
- 61007 Snowberry Place
- 19555 Greatwood Loop
- 61054 Chamomile Place
- 60898 Garrison Dr
- 60879 Garrison Dr
- 60060 River Bluff Trail
- 60860 SW Deer Creek Place
- 60979 Targee Dr
- 61148 Foxglove Loop
- 61075 Chuckanut Dr
- 61176 Foxglove Loop
- 61069 Bachelor View Rd
- 19703 Carm Ln
- 19550 Buck Canyon Rd
- 19646 Nugget Place
- 60808 Yellow Leaf St
- 61152 SW Beverly Way
- 19530 Sunshine Way
