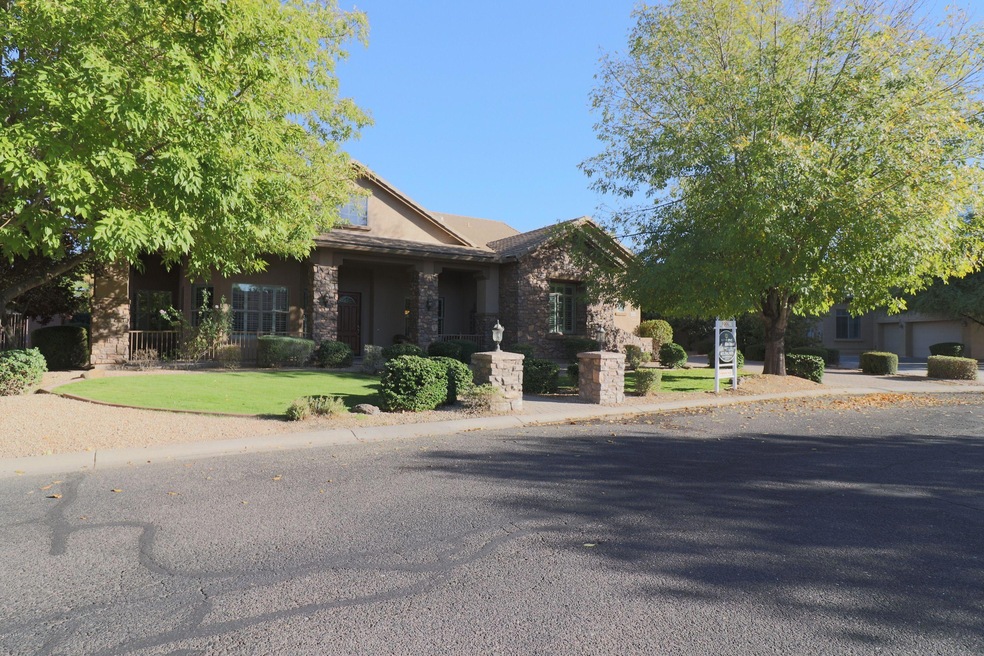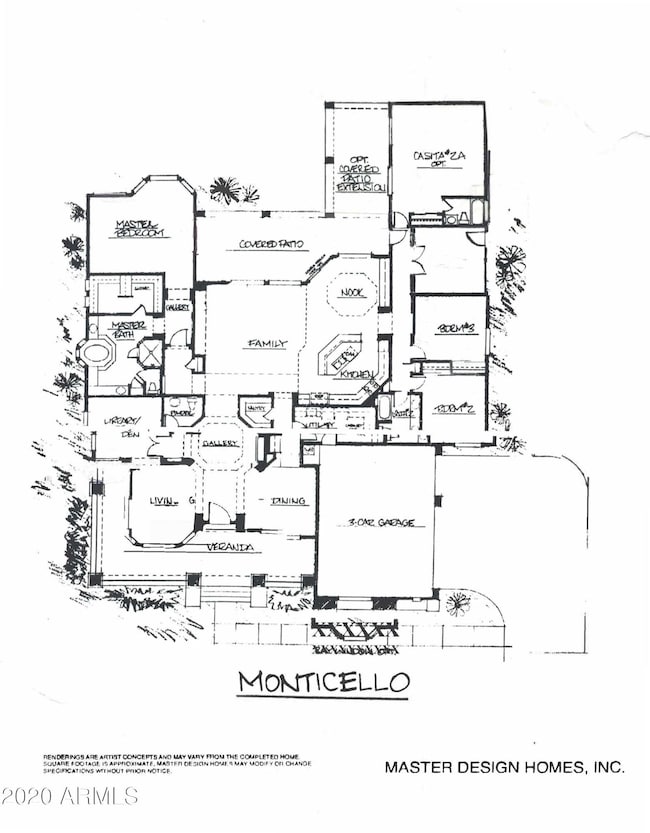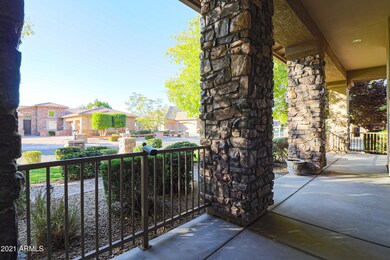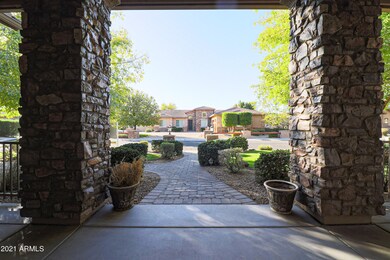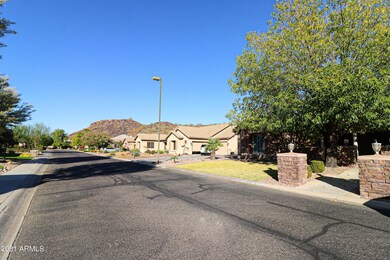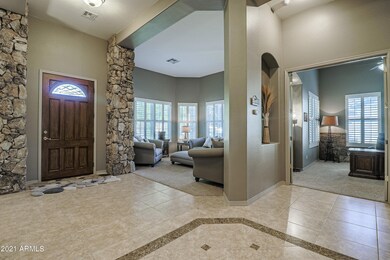
19501 N 40th Ln Glendale, AZ 85308
Deer Valley NeighborhoodEstimated Value: $820,000 - $1,093,000
Highlights
- Play Pool
- RV Gated
- 0.4 Acre Lot
- Park Meadows Elementary School Rated A-
- Sitting Area In Primary Bedroom
- Two Primary Bathrooms
About This Home
As of January 2021BUYER JUST DISQUALIFIED. BACK TO ACTIVE. Beautiful Stone Accents and Custom Upgrades are seen throughout. 8' doors & 12' ceilings, 4 Bedrooms and 5 Baths (including the Workshop Bath) in a split floorplan. An Instant Hot Water Loop is connected to all taps in the home. Two epoxy floored Garages-one attached 3 car and a separate 4 car (plus toys & cycles) Garage/Workshop which has a big 10' door, heating, AC, Wall Insulation, TV cable, and Kitchenette.. This building could easily be converted to an 800+s.f. Living Area or Casita. Beautiful landscaping from a front lawn to back yard fruit & nut trees, and large shade trees in front provide sun protection and privacy (all on automatic drip lines). The Pool/Spa are PebbleTec surfaced for a great and lasting lagoon look.
Last Agent to Sell the Property
Realty ONE Group License #SA544900000 Listed on: 11/27/2020
Co-Listed By
Carrie Gilmore
Realty ONE Group License #SA692089000
Home Details
Home Type
- Single Family
Est. Annual Taxes
- $5,226
Year Built
- Built in 2003
Lot Details
- 0.4 Acre Lot
- Desert faces the front and back of the property
- Block Wall Fence
- Front and Back Yard Sprinklers
- Sprinklers on Timer
- Grass Covered Lot
Parking
- 6 Car Detached Garage
- Garage ceiling height seven feet or more
- Heated Garage
- Side or Rear Entrance to Parking
- Garage Door Opener
- RV Gated
Home Design
- Wood Frame Construction
- Tile Roof
- Stone Exterior Construction
- Stucco
Interior Spaces
- 3,868 Sq Ft Home
- 1-Story Property
- Vaulted Ceiling
- Ceiling Fan
- Double Pane Windows
- Low Emissivity Windows
- Mountain Views
- Security System Owned
- Laundry in unit
Kitchen
- Eat-In Kitchen
- Breakfast Bar
- Built-In Microwave
- Dishwasher
- Kitchen Island
- Granite Countertops
Flooring
- Carpet
- Tile
Bedrooms and Bathrooms
- 4 Bedrooms
- Sitting Area In Primary Bedroom
- Walk-In Closet
- Two Primary Bathrooms
- Primary Bathroom is a Full Bathroom
- 5 Bathrooms
- Dual Vanity Sinks in Primary Bathroom
- Hydromassage or Jetted Bathtub
- Bathtub With Separate Shower Stall
Accessible Home Design
- No Interior Steps
Pool
- Play Pool
- Heated Spa
Outdoor Features
- Covered patio or porch
- Built-In Barbecue
Schools
- Park Meadows Elementary School
- Deer Valley Middle School
- Barry Goldwater High School
Utilities
- Refrigerated Cooling System
- Zoned Heating
- Heating System Uses Natural Gas
- Water Softener
- High Speed Internet
- Cable TV Available
Listing and Financial Details
- Tax Lot 5
- Assessor Parcel Number 206-15-165
Community Details
Overview
- Property has a Home Owners Association
- Equinox One Association, Phone Number (480) 705-4046
- Built by Master Design Homes
- Yorkshire Estates Subdivision
Recreation
- Community Playground
Ownership History
Purchase Details
Purchase Details
Home Financials for this Owner
Home Financials are based on the most recent Mortgage that was taken out on this home.Purchase Details
Purchase Details
Home Financials for this Owner
Home Financials are based on the most recent Mortgage that was taken out on this home.Purchase Details
Purchase Details
Home Financials for this Owner
Home Financials are based on the most recent Mortgage that was taken out on this home.Similar Homes in the area
Home Values in the Area
Average Home Value in this Area
Purchase History
| Date | Buyer | Sale Price | Title Company |
|---|---|---|---|
| Beech Merla J | -- | None Available | |
| Beech Merla | -- | None Listed On Document | |
| Beech Merla Juanita | $800,000 | Security Title Agency Inc | |
| Pierce Travis M | -- | Lawyers Title Of Arizona Inc | |
| Clements Darcy | $357,500 | Lawyers Title Of Arizona Inc | |
| Allen Alan | $515,087 | Fidelity National Title |
Mortgage History
| Date | Status | Borrower | Loan Amount |
|---|---|---|---|
| Previous Owner | Allen Alan | $359,650 | |
| Previous Owner | Allen Alan | $359,500 | |
| Closed | Allen Alan | $168,900 |
Property History
| Date | Event | Price | Change | Sq Ft Price |
|---|---|---|---|---|
| 01/25/2021 01/25/21 | Sold | $800,000 | -1.1% | $207 / Sq Ft |
| 01/12/2021 01/12/21 | Price Changed | $809,000 | +3.9% | $209 / Sq Ft |
| 12/23/2020 12/23/20 | Price Changed | $779,000 | +4.0% | $201 / Sq Ft |
| 11/27/2020 11/27/20 | For Sale | $749,000 | +109.5% | $194 / Sq Ft |
| 06/29/2012 06/29/12 | Sold | $357,500 | -2.1% | $92 / Sq Ft |
| 03/22/2012 03/22/12 | Pending | -- | -- | -- |
| 03/20/2012 03/20/12 | For Sale | $365,000 | -- | $94 / Sq Ft |
Tax History Compared to Growth
Tax History
| Year | Tax Paid | Tax Assessment Tax Assessment Total Assessment is a certain percentage of the fair market value that is determined by local assessors to be the total taxable value of land and additions on the property. | Land | Improvement |
|---|---|---|---|---|
| 2025 | $5,473 | $59,985 | -- | -- |
| 2024 | $5,376 | $57,128 | -- | -- |
| 2023 | $5,376 | $72,120 | $14,420 | $57,700 |
| 2022 | $5,175 | $57,920 | $11,580 | $46,340 |
| 2021 | $5,329 | $52,630 | $10,520 | $42,110 |
| 2020 | $5,226 | $54,620 | $10,920 | $43,700 |
| 2019 | $5,058 | $56,600 | $11,320 | $45,280 |
| 2018 | $4,880 | $56,880 | $11,370 | $45,510 |
| 2017 | $4,702 | $40,600 | $8,120 | $32,480 |
| 2016 | $4,446 | $40,200 | $8,040 | $32,160 |
| 2015 | $3,922 | $38,110 | $7,620 | $30,490 |
Agents Affiliated with this Home
-
Kim Doud

Seller's Agent in 2021
Kim Doud
Realty One Group
(623) 764-7475
1 in this area
30 Total Sales
-
C
Seller Co-Listing Agent in 2021
Carrie Gilmore
Realty One Group
(623) 552-3773
-
Louis McCall, II

Buyer's Agent in 2021
Louis McCall, II
MCO Realty
(404) 831-2353
1 in this area
42 Total Sales
-
Christine Fisher
C
Seller's Agent in 2012
Christine Fisher
AzHome2day.com
(623) 204-8748
9 Total Sales
Map
Source: Arizona Regional Multiple Listing Service (ARMLS)
MLS Number: 6165352
APN: 206-15-165
- 4230 W Yorkshire Dr Unit D
- 4250 W Yorkshire Dr Unit F
- 4014 W Topeka Dr
- 3911 W Oraibi Dr Unit 6
- 19606 N 39th Dr Unit 12
- 4211 W Yorkshire Dr
- 19617 N 39th Dr
- 3918 W Bowen Ave
- 4133 W Marco Polo Rd
- 3906 W Bowen Ave Unit 20
- 4214 W Marco Polo Rd
- 19810 N 38th Ave
- 18823 N 41st Dr
- 4020 W Menadota Dr
- 4445 W Oraibi Dr
- 4201 W Renee Dr
- 3737 W Morrow Dr
- 20239 N 39th Dr
- 20405 N 42nd Ave
- 4423 W Escuda Dr
- 19501 N 40th Ln
- 19505 N 40th Ln
- 4103 W Rimrock Dr
- 19504 N 40th Ln
- 4107 W Rimrock Dr
- 19508 N 40th Ln
- 19509 N 40th Ln
- 4112 W Rimrock Dr
- 4111 W Rimrock Dr
- 19512 N 40th Ln
- 19513 N 40th Ln
- 4033 W Yorkshire Dr
- 4023 W Yorkshire Dr
- 4043 W Yorkshire Dr
- 19516 N 40th Ln
- 4115 W Rimrock Dr
- 4116 W Rimrock Dr
- 19517 N 40th Ln
- 4013 W Yorkshire Dr
- 19602 N 40th Ln
