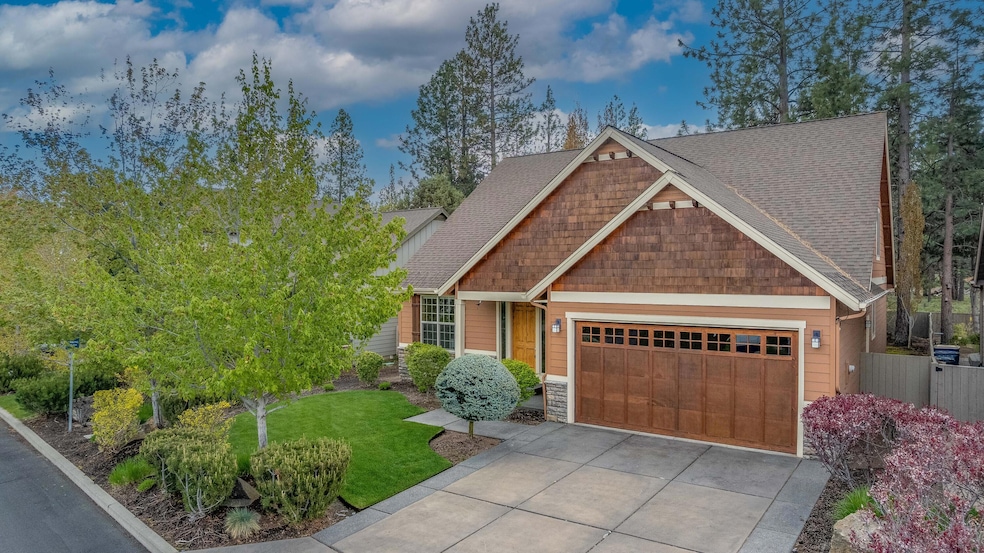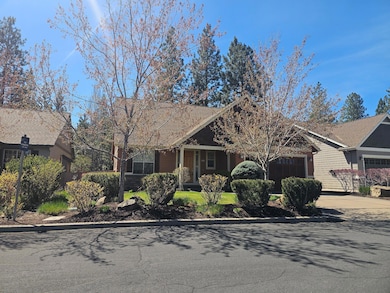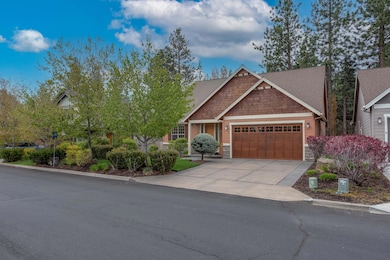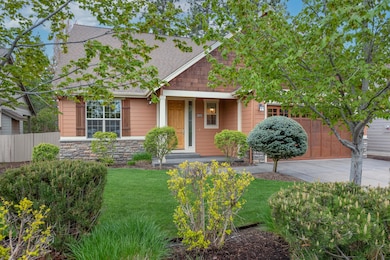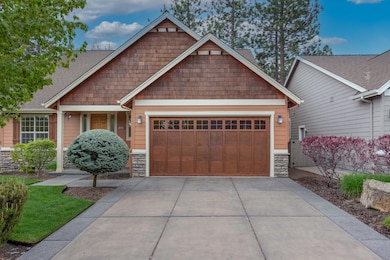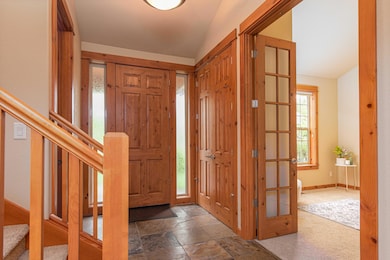19501 Pond Meadow Ave Bend, OR 97702
Southwest Bend NeighborhoodEstimated payment $4,847/month
Highlights
- Open Floorplan
- Home Energy Score
- Vaulted Ceiling
- Cascade Middle School Rated A-
- Northwest Architecture
- Wood Flooring
About This Home
SELLER CARRY OFFERED w/ 25% down at 5% interest rate for 3 years! Situated among the towering pines in the River Rim community of SW Bend on an oversized 7,405 sq. ft. lot, this 1,944 sq. ft. NW craftsman w/ a 3 CAR TANDEM GARAGE offers exceptional indoor and outdoor living (and lives large for its square footage). The main level features hardwood flooring, plantation shutters, an open-concept living area, a gas fireplace, a dedicated office off the entry & a covered outdoor space for year-round enjoyment. The primary suite boasts vaulted ceilings, a large walk-in closet and a spa-like bath with a soaking tub, separate shower & dual vanities. Upstairs are 2 generous bedrooms & a guest bath. Storage is abundant with ample closets and a large backyard that backs to a LARGER parcel for ultimate privacy. This home is move-in ready w/ LOW HOA dues, set just off the Deschutes River. Conveniently located near shopping & schools this residence is just 3 miles south of Bend's Old Mill District
Listing Agent
Knightsbridge International Brokerage Phone: 541-312-2113 License #200309217 Listed on: 05/23/2025

Home Details
Home Type
- Single Family
Est. Annual Taxes
- $4,652
Year Built
- Built in 2007
Lot Details
- 7,405 Sq Ft Lot
- Fenced
- Landscaped
- Level Lot
- Front and Back Yard Sprinklers
- Sprinklers on Timer
- Property is zoned RS, RS
HOA Fees
- $102 Monthly HOA Fees
Parking
- 3 Car Attached Garage
- Tandem Parking
- Garage Door Opener
- Driveway
- On-Street Parking
Home Design
- Northwest Architecture
- Stem Wall Foundation
- Frame Construction
- Composition Roof
Interior Spaces
- 1,944 Sq Ft Home
- 2-Story Property
- Open Floorplan
- Central Vacuum
- Built-In Features
- Vaulted Ceiling
- Ceiling Fan
- Gas Fireplace
- Double Pane Windows
- Vinyl Clad Windows
- Plantation Shutters
- Great Room with Fireplace
- Home Office
- Neighborhood Views
Kitchen
- Eat-In Kitchen
- Breakfast Bar
- Range
- Microwave
- Dishwasher
- Tile Countertops
- Disposal
Flooring
- Wood
- Carpet
- Tile
- Vinyl
Bedrooms and Bathrooms
- 3 Bedrooms
- Primary Bedroom on Main
- Linen Closet
- Walk-In Closet
- Double Vanity
- Soaking Tub
- Bathtub with Shower
Laundry
- Laundry Room
- Dryer
- Washer
Home Security
- Carbon Monoxide Detectors
- Fire and Smoke Detector
Schools
- Elk Meadow Elementary School
- Cascade Middle School
- Caldera High School
Utilities
- Forced Air Heating and Cooling System
- Heating System Uses Natural Gas
- Water Heater
- Cable TV Available
Additional Features
- Home Energy Score
- Patio
Listing and Financial Details
- Exclusions: Seller's personal belongings
- Tax Lot 13200
- Assessor Parcel Number 250271
Community Details
Overview
- Built by Hendrickson homes
- River Rim Subdivision
Recreation
- Community Playground
- Park
- Trails
- Snow Removal
Map
Home Values in the Area
Average Home Value in this Area
Tax History
| Year | Tax Paid | Tax Assessment Tax Assessment Total Assessment is a certain percentage of the fair market value that is determined by local assessors to be the total taxable value of land and additions on the property. | Land | Improvement |
|---|---|---|---|---|
| 2025 | $4,835 | $286,160 | -- | -- |
| 2024 | $4,652 | $277,830 | -- | -- |
| 2023 | $4,312 | $269,740 | $0 | $0 |
| 2022 | $4,023 | $254,270 | $0 | $0 |
| 2021 | $4,030 | $246,870 | $0 | $0 |
| 2020 | $3,823 | $246,870 | $0 | $0 |
| 2019 | $3,716 | $239,680 | $0 | $0 |
| 2018 | $3,611 | $232,700 | $0 | $0 |
| 2017 | $3,506 | $225,930 | $0 | $0 |
| 2016 | $3,343 | $219,350 | $0 | $0 |
| 2015 | $3,251 | $212,970 | $0 | $0 |
| 2014 | $3,155 | $206,770 | $0 | $0 |
Property History
| Date | Event | Price | List to Sale | Price per Sq Ft |
|---|---|---|---|---|
| 11/10/2025 11/10/25 | Price Changed | $825,000 | -2.9% | $424 / Sq Ft |
| 08/12/2025 08/12/25 | Price Changed | $850,000 | -2.9% | $437 / Sq Ft |
| 07/16/2025 07/16/25 | Price Changed | $875,000 | -2.7% | $450 / Sq Ft |
| 06/06/2025 06/06/25 | Price Changed | $899,000 | -2.8% | $462 / Sq Ft |
| 05/23/2025 05/23/25 | For Sale | $925,000 | -- | $476 / Sq Ft |
Purchase History
| Date | Type | Sale Price | Title Company |
|---|---|---|---|
| Warranty Deed | -- | None Listed On Document | |
| Interfamily Deed Transfer | -- | None Available | |
| Warranty Deed | $426,777 | First Amer Title Ins Co Or | |
| Warranty Deed | $76,838 | Amerititle |
Mortgage History
| Date | Status | Loan Amount | Loan Type |
|---|---|---|---|
| Previous Owner | $341,420 | Unknown |
Source: Oregon Datashare
MLS Number: 220202096
APN: 250271
- 60829 Yellow Leaf St
- 60798 Goldenwood Loop
- 60836 Yellow Leaf St
- 60940 Clearmeadow Ct
- 19555 Greatwood Loop
- 19543 Greatwood Loop
- 60943 Summerwood Way
- 19603 Greatwood Loop
- 19545 Salmonberry Ct
- 19540 Oceanspray Way
- 19309 Buck Canyon Rd
- 60903 Amethyst St
- 61015 River Bluff Trail
- 19815 Nugget Ave
- 61062 Snowbrush Dr
- 61170 Chuckanut Dr
- 19548 Aster Ln
- 60890 Alpine Dr
- 19494 Baker Rd
- 19805 Wetland Ct
- 61158 Kepler St Unit A
- 60289 Cinder Butte Rd Unit ID1331001P
- 1797 SW Chandler Ave
- 18710 Choctaw Rd
- 1609 SW Chandler Ave
- 20512 Whitstone Cir
- 20174 Reed Ln
- 515 SW Century Dr
- 61489 SE Luna Place
- 954 SW Emkay Dr
- 210 SW Century
- 61560 Aaron Way
- 339 SE Reed Market Rd
- 801 SW Bradbury Way
- 373 SE Reed Market Rd
- 144 SW Crowell Way
- 1345 NW Cumberland Ave Unit ID1330987P
- 525 SE Gleneden Place Unit ID1330994P
- 1474 NW Fresno Ave
- 310 SW Industrial Way
