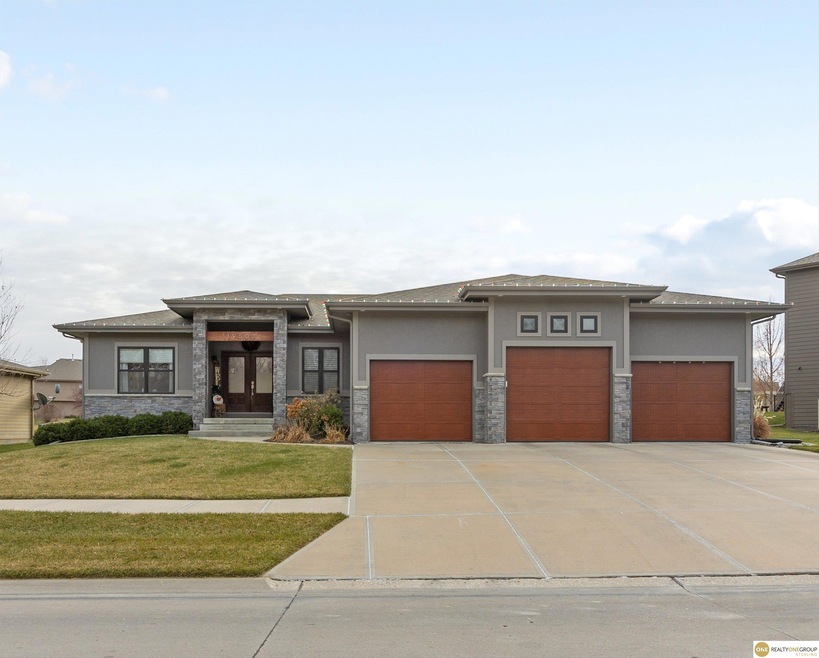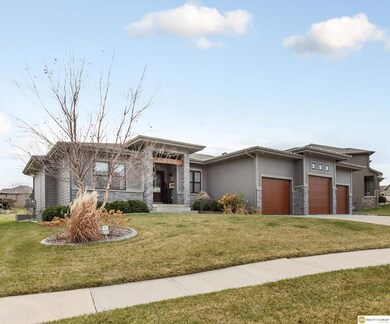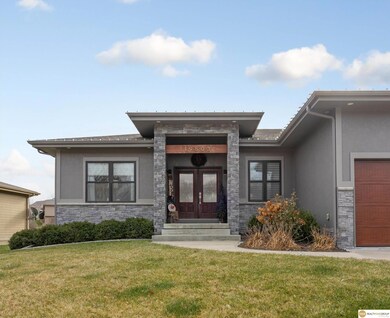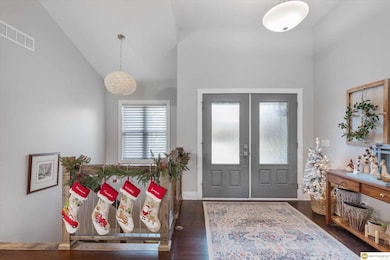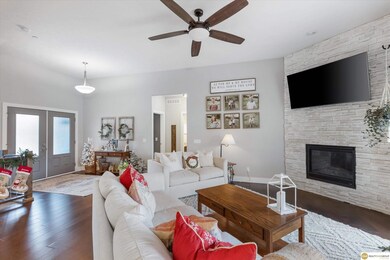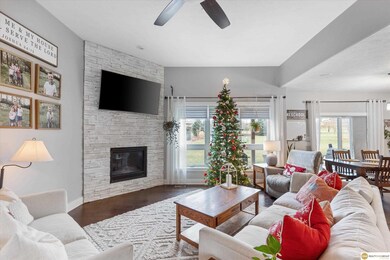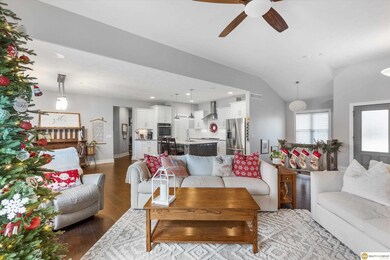
19503 Josephine St Gretna, NE 68028
Highlights
- Wood Burning Stove
- Ranch Style House
- 3 Car Attached Garage
- Reeder Elementary School Rated A
- Porch
- Walk-In Closet
About This Home
As of April 2024Discover a lifestyle of sophistication here! This modern design offers the perfect blend of luxury and community amenities. Step into a world of elegance with wood floors that flow seamlessly through the main level. The 9 and 11-foot ceilings enhance the sense of space. Gather around the stone fireplace which creates a focal point that adds both warmth and architectural interest to the heart of the home.The gorgeous kitchen has a walk-in pantry with custom shelving. The primary suite is a retreat of its own, boasting a spacious layout and a walk-in shower in the ensuite bath. This private sanctuary is designed for relaxation.The finished lower level is equipped with a 2nd kitchen, family room, a bath plus 2 conforming bedrooms. The property has invisible fencing for your pets, and there's plenty of space to play. Community bonuses include the zero-entry pool, clubhouse, gym and park!
Last Agent to Sell the Property
Realty ONE Group Sterling License #20070091 Listed on: 01/05/2024

Co-Listed By
Sarah Richardson
Realty ONE Group Sterling License #20170982
Home Details
Home Type
- Single Family
Est. Annual Taxes
- $8,565
Year Built
- Built in 2014
Lot Details
- 0.29 Acre Lot
- Lot Dimensions are 89.9 x 52.4 x 191.7 x 13.5 x 204.7
- Sprinkler System
HOA Fees
- $56 Monthly HOA Fees
Parking
- 3 Car Attached Garage
Home Design
- Ranch Style House
- Composition Roof
- Concrete Perimeter Foundation
- Hardboard
- Stone
Interior Spaces
- Ceiling height of 9 feet or more
- Ceiling Fan
- Wood Burning Stove
- Window Treatments
- Living Room with Fireplace
- Dining Area
- Wall to Wall Carpet
- Partially Finished Basement
Kitchen
- Oven or Range
- <<microwave>>
- Dishwasher
- Disposal
Bedrooms and Bathrooms
- 5 Bedrooms
- Walk-In Closet
- 3 Full Bathrooms
Laundry
- Dryer
- Washer
Outdoor Features
- Patio
- Porch
Schools
- Reeder Elementary School
- Beadle Middle School
- Millard West High School
Utilities
- Forced Air Heating and Cooling System
- Heating System Uses Gas
- Cable TV Available
Community Details
- Association fees include pool access
- Bellbrook Association
- Bellbrook Subdivision
Listing and Financial Details
- Assessor Parcel Number 011584065
Ownership History
Purchase Details
Home Financials for this Owner
Home Financials are based on the most recent Mortgage that was taken out on this home.Purchase Details
Home Financials for this Owner
Home Financials are based on the most recent Mortgage that was taken out on this home.Purchase Details
Home Financials for this Owner
Home Financials are based on the most recent Mortgage that was taken out on this home.Purchase Details
Home Financials for this Owner
Home Financials are based on the most recent Mortgage that was taken out on this home.Purchase Details
Home Financials for this Owner
Home Financials are based on the most recent Mortgage that was taken out on this home.Purchase Details
Home Financials for this Owner
Home Financials are based on the most recent Mortgage that was taken out on this home.Similar Homes in Gretna, NE
Home Values in the Area
Average Home Value in this Area
Purchase History
| Date | Type | Sale Price | Title Company |
|---|---|---|---|
| Warranty Deed | $518,000 | Omaha National Title | |
| Warranty Deed | $520,000 | None Listed On Document | |
| Warranty Deed | $384,000 | Green Title & Escrow | |
| Warranty Deed | $380,000 | Titlecore National Llc | |
| Survivorship Deed | $349,000 | Dri Title & Escrow | |
| Warranty Deed | $48,000 | Core Bank Title & Escrow |
Mortgage History
| Date | Status | Loan Amount | Loan Type |
|---|---|---|---|
| Previous Owner | $380,000 | New Conventional | |
| Previous Owner | $367,000 | New Conventional | |
| Previous Owner | $364,800 | New Conventional | |
| Previous Owner | $349,455 | No Value Available | |
| Previous Owner | $317,324 | No Value Available | |
| Previous Owner | $250,000 | Construction |
Property History
| Date | Event | Price | Change | Sq Ft Price |
|---|---|---|---|---|
| 04/05/2024 04/05/24 | Sold | $518,000 | -1.3% | $159 / Sq Ft |
| 03/09/2024 03/09/24 | Pending | -- | -- | -- |
| 02/28/2024 02/28/24 | Price Changed | $525,000 | -3.5% | $161 / Sq Ft |
| 01/05/2024 01/05/24 | For Sale | $544,000 | +41.7% | $167 / Sq Ft |
| 05/28/2019 05/28/19 | Sold | $384,000 | -1.5% | $118 / Sq Ft |
| 04/02/2019 04/02/19 | Pending | -- | -- | -- |
| 03/28/2019 03/28/19 | Price Changed | $390,000 | -2.5% | $120 / Sq Ft |
| 03/06/2019 03/06/19 | For Sale | $399,900 | +5.2% | $123 / Sq Ft |
| 09/25/2015 09/25/15 | Sold | $380,000 | -4.8% | $117 / Sq Ft |
| 07/01/2015 07/01/15 | Pending | -- | -- | -- |
| 05/21/2015 05/21/15 | For Sale | $399,000 | -- | $123 / Sq Ft |
Tax History Compared to Growth
Tax History
| Year | Tax Paid | Tax Assessment Tax Assessment Total Assessment is a certain percentage of the fair market value that is determined by local assessors to be the total taxable value of land and additions on the property. | Land | Improvement |
|---|---|---|---|---|
| 2024 | $8,566 | $471,015 | $77,000 | $394,015 |
| 2023 | $8,566 | $427,618 | $64,000 | $363,618 |
| 2022 | $8,442 | $391,320 | $59,000 | $332,320 |
| 2021 | $8,028 | $368,089 | $57,500 | $310,589 |
| 2020 | $8,165 | $365,117 | $57,500 | $307,617 |
| 2019 | $7,730 | $344,956 | $57,500 | $287,456 |
| 2018 | $8,005 | $344,453 | $48,000 | $296,453 |
| 2017 | $8,098 | $341,610 | $48,000 | $293,610 |
| 2016 | $8,098 | $339,602 | $46,000 | $293,602 |
| 2015 | $7,571 | $308,159 | $46,000 | $262,159 |
| 2014 | $637 | $24,840 | $24,840 | $0 |
| 2012 | -- | $19,740 | $19,740 | $0 |
Agents Affiliated with this Home
-
Steve Minino

Seller's Agent in 2024
Steve Minino
Realty ONE Group Sterling
(402) 990-9658
147 Total Sales
-
S
Seller Co-Listing Agent in 2024
Sarah Richardson
Realty ONE Group Sterling
-
Diane Briggs

Buyer's Agent in 2024
Diane Briggs
BHHS Ambassador Real Estate
(402) 598-1444
154 Total Sales
-
Roxanne Dooley

Seller's Agent in 2019
Roxanne Dooley
BHHS Ambassador Real Estate
(402) 319-9678
102 Total Sales
-
Amy Wiechmann

Seller Co-Listing Agent in 2019
Amy Wiechmann
Better Homes and Gardens R.E.
(402) 718-6644
38 Total Sales
-
Aubrey Hess

Buyer's Agent in 2019
Aubrey Hess
Better Homes and Gardens R.E.
(402) 312-7796
215 Total Sales
Map
Source: Great Plains Regional MLS
MLS Number: 22400670
APN: 011584065
- 19311 Josephine St
- 19313 Bellbrook Blvd
- 7309 S 196th Cir
- 7103 S 193rd St
- 7701 S 196th St
- 6726 S 198th St
- 10416 S 191st St
- 18916 Olive St
- 7812 S 196th St
- 10313 S 191st St
- 7819 S 194th Ave
- 19765 Bellbrook Blvd
- 4549 S 203rd St
- 4505 S 203rd St
- 4538 S 203rd St
- 4522 S 203rd St
- 19920 Tyler St
- 6233 S 193rd St
- 19122 Drexel St
- 19836 Adams St
