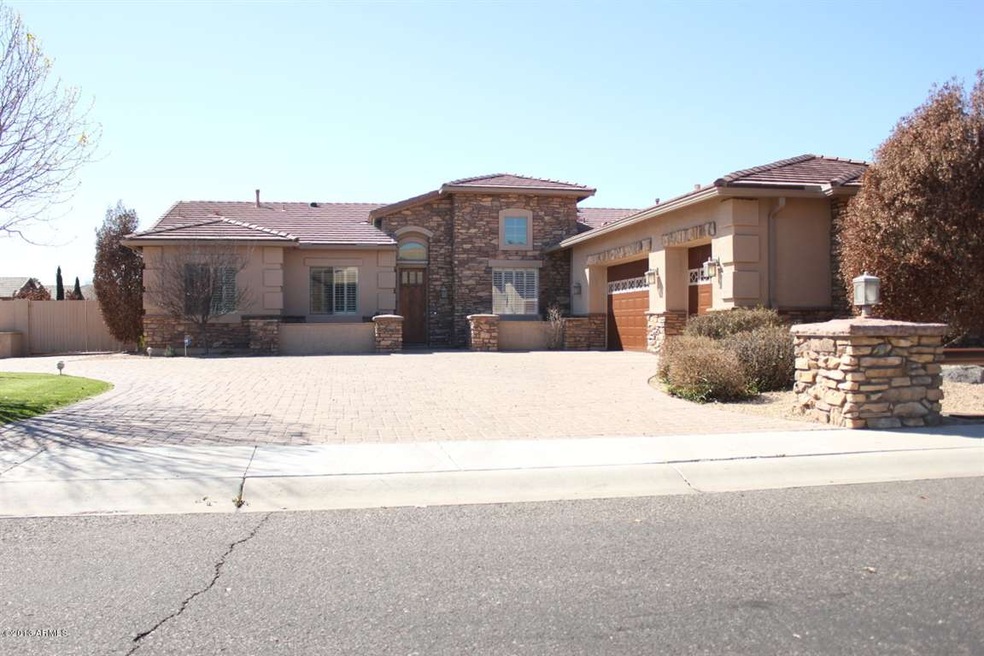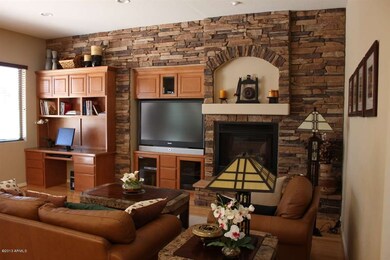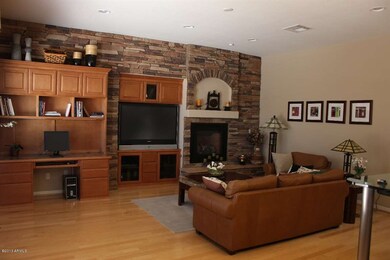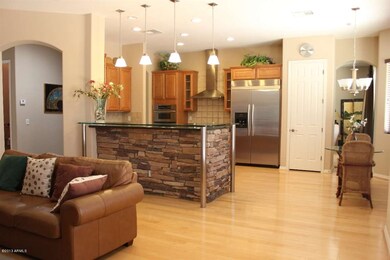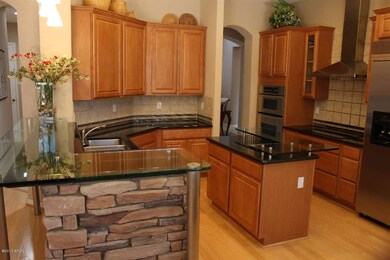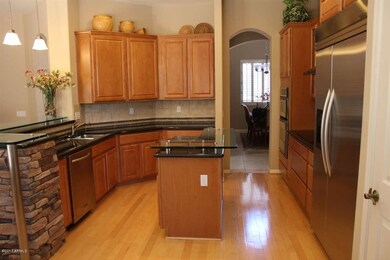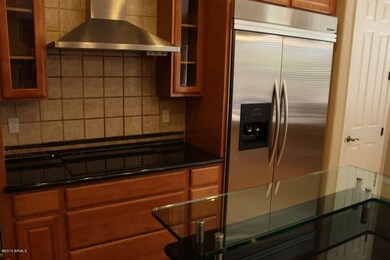
19504 N 40th Ln Glendale, AZ 85308
Deer Valley NeighborhoodEstimated Value: $814,364 - $936,000
Highlights
- 0.32 Acre Lot
- Hydromassage or Jetted Bathtub
- Granite Countertops
- Park Meadows Elementary School Rated A-
- 1 Fireplace
- Eat-In Kitchen
About This Home
As of June 2013Simply gorgeous and beautifully laid out floor plan throughout. Everything you see in this home has been customized from built in media center, china display by formal dining, book shelves and desk in 4th BR/den, plantation shutters, upgraded window coverings and floorings, top of the line kitchen appliances, granite and glass counters, upgraded kitchen cabinets with roll out shelves, back splash, snail showers and jet tub. Garage has wall to wall built- in cabinets with workshop and has its own AC unit. Water fountain and fire pit in low maintenance backyard with extended covered patio, brick layered pillars and citrus trees. Close to everything - freeways (Loop 101 and I-17), hospitals, schools and shopping. Ready for quick move-in!
Last Agent to Sell the Property
West USA Realty License #SA505593000 Listed on: 03/11/2013

Co-Listed By
Nicco Punzalan
Realty ONE Group License #SA625509000
Home Details
Home Type
- Single Family
Est. Annual Taxes
- $2,333
Year Built
- Built in 2004
Lot Details
- 0.32 Acre Lot
- Desert faces the front of the property
- Block Wall Fence
- Front and Back Yard Sprinklers
Parking
- 3 Car Garage
Home Design
- Brick Exterior Construction
- Wood Frame Construction
- Tile Roof
- Stucco
Interior Spaces
- 2,784 Sq Ft Home
- 1-Story Property
- 1 Fireplace
- Laundry in unit
Kitchen
- Eat-In Kitchen
- Breakfast Bar
- Built-In Microwave
- Dishwasher
- Kitchen Island
- Granite Countertops
Bedrooms and Bathrooms
- 4 Bedrooms
- Primary Bathroom is a Full Bathroom
- 2.5 Bathrooms
- Dual Vanity Sinks in Primary Bathroom
- Hydromassage or Jetted Bathtub
Schools
- Park Meadows Elementary School
- Deer Valley Middle School
- Barry Goldwater High School
Utilities
- Refrigerated Cooling System
- Heating System Uses Natural Gas
Community Details
- Property has a Home Owners Association
- Equinox One Association, Phone Number (480) 705-4046
- Built by MASTER DESIGN HOMES
- Yorkshire Estates Subdivision
Listing and Financial Details
- Tax Lot 32
- Assessor Parcel Number 206-15-192
Ownership History
Purchase Details
Home Financials for this Owner
Home Financials are based on the most recent Mortgage that was taken out on this home.Purchase Details
Home Financials for this Owner
Home Financials are based on the most recent Mortgage that was taken out on this home.Purchase Details
Home Financials for this Owner
Home Financials are based on the most recent Mortgage that was taken out on this home.Similar Homes in the area
Home Values in the Area
Average Home Value in this Area
Purchase History
| Date | Buyer | Sale Price | Title Company |
|---|---|---|---|
| Smith Linda Dianne | $395,000 | First American Title Ins Co | |
| Deleon Francisco S | -- | None Available | |
| Deleon Francisco S | $519,308 | Fidelity National Title |
Mortgage History
| Date | Status | Borrower | Loan Amount |
|---|---|---|---|
| Open | Smith Linda Dianne | $150,000 | |
| Previous Owner | Deleon Francisco S | $60,000 | |
| Previous Owner | Deleon Francisco S | $128,440 | |
| Previous Owner | Deleon Francisco S | $150,000 | |
| Previous Owner | Deleon Francisco S | $444,322 | |
| Closed | Deleon Francisco S | $55,540 |
Property History
| Date | Event | Price | Change | Sq Ft Price |
|---|---|---|---|---|
| 06/28/2013 06/28/13 | Sold | $395,000 | -3.7% | $142 / Sq Ft |
| 05/30/2013 05/30/13 | Pending | -- | -- | -- |
| 05/27/2013 05/27/13 | Price Changed | $410,000 | +5.1% | $147 / Sq Ft |
| 05/16/2013 05/16/13 | For Sale | $390,000 | 0.0% | $140 / Sq Ft |
| 05/16/2013 05/16/13 | Price Changed | $390,000 | 0.0% | $140 / Sq Ft |
| 04/22/2013 04/22/13 | For Sale | $390,000 | 0.0% | $140 / Sq Ft |
| 03/26/2013 03/26/13 | Pending | -- | -- | -- |
| 03/22/2013 03/22/13 | For Sale | $390,000 | 0.0% | $140 / Sq Ft |
| 03/22/2013 03/22/13 | Price Changed | $390,000 | -1.3% | $140 / Sq Ft |
| 03/14/2013 03/14/13 | Price Changed | $395,000 | +1.3% | $142 / Sq Ft |
| 03/13/2013 03/13/13 | Pending | -- | -- | -- |
| 03/11/2013 03/11/13 | For Sale | $390,000 | -- | $140 / Sq Ft |
Tax History Compared to Growth
Tax History
| Year | Tax Paid | Tax Assessment Tax Assessment Total Assessment is a certain percentage of the fair market value that is determined by local assessors to be the total taxable value of land and additions on the property. | Land | Improvement |
|---|---|---|---|---|
| 2025 | $3,263 | $37,910 | -- | -- |
| 2024 | $3,208 | $36,105 | -- | -- |
| 2023 | $3,208 | $55,410 | $11,080 | $44,330 |
| 2022 | $3,089 | $44,360 | $8,870 | $35,490 |
| 2021 | $3,226 | $40,160 | $8,030 | $32,130 |
| 2020 | $3,167 | $40,810 | $8,160 | $32,650 |
| 2019 | $3,070 | $40,960 | $8,190 | $32,770 |
| 2018 | $2,963 | $39,110 | $7,820 | $31,290 |
| 2017 | $2,861 | $28,580 | $5,710 | $22,870 |
| 2016 | $2,700 | $27,470 | $5,490 | $21,980 |
| 2015 | $2,410 | $25,360 | $5,070 | $20,290 |
Agents Affiliated with this Home
-
Ethel Luzario

Seller's Agent in 2013
Ethel Luzario
West USA Realty
(602) 549-1011
1 in this area
40 Total Sales
-
N
Seller Co-Listing Agent in 2013
Nicco Punzalan
Realty One Group
-
Mel & Becky Griffin

Buyer's Agent in 2013
Mel & Becky Griffin
Realty One Group
(480) 650-3265
28 Total Sales
Map
Source: Arizona Regional Multiple Listing Service (ARMLS)
MLS Number: 4902588
APN: 206-15-192
- 19606 N 39th Dr Unit 12
- 3911 W Oraibi Dr Unit 6
- 4230 W Yorkshire Dr Unit D
- 4250 W Yorkshire Dr Unit F
- 4211 W Yorkshire Dr
- 4014 W Topeka Dr
- 19617 N 39th Dr
- 4133 W Marco Polo Rd
- 3918 W Bowen Ave
- 4214 W Marco Polo Rd
- 3906 W Bowen Ave Unit 20
- 19810 N 38th Ave
- 4020 W Menadota Dr
- 18823 N 41st Dr
- 4445 W Oraibi Dr
- 18807 N 42nd Ave
- 20239 N 39th Dr
- 20405 N 42nd Ave
- 4423 W Escuda Dr
- 4201 W Renee Dr
- 19504 N 40th Ln
- 19508 N 40th Ln
- 4112 W Rimrock Dr
- 4107 W Rimrock Dr
- 19501 N 40th Ln
- 4111 W Rimrock Dr
- 19505 N 40th Ln
- 4103 W Rimrock Dr
- 19512 N 40th Ln
- 4116 W Rimrock Dr
- 19509 N 40th Ln
- 4115 W Rimrock Dr
- 19516 N 40th Ln
- 19513 N 40th Ln
- 4043 W Yorkshire Dr
- 4120 W Rimrock Dr
- 4033 W Yorkshire Dr
- 19602 N 40th Ln
- 19517 N 40th Ln
- 4119 W Rimrock Dr
