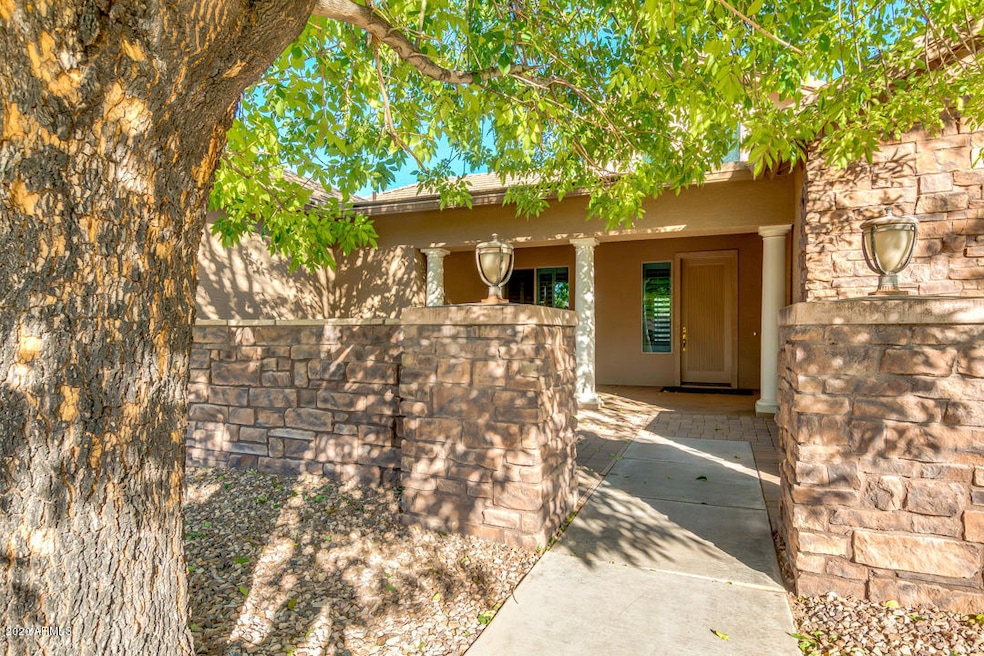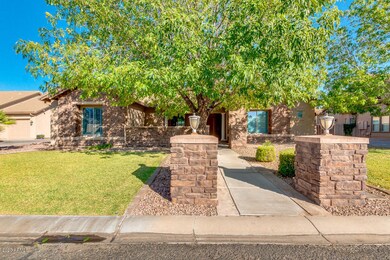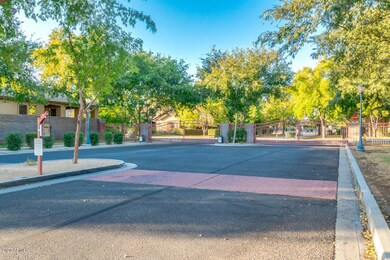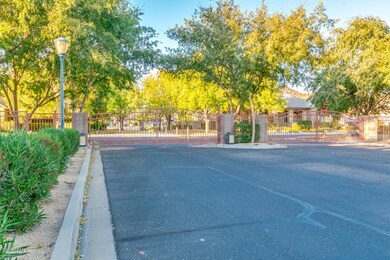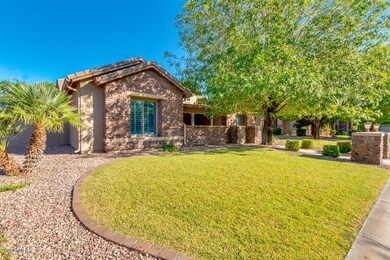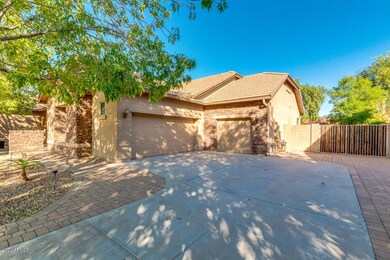
19505 N 40th Ln Glendale, AZ 85308
Deer Valley NeighborhoodEstimated Value: $777,000 - $942,000
Highlights
- RV Gated
- 0.33 Acre Lot
- Santa Barbara Architecture
- Park Meadows Elementary School Rated A-
- Mountain View
- Private Yard
About This Home
As of December 2020CHOICE SEMI-CUSTOM HOME IN PRESTIGIOUS YORKSHIRE ESTATES GATED COMMUNITY * LARGE 1/3 ACRE LOT WITH MOUNTAIN VIEWS * SOLID 2 X 6 CONSTRUCTION * CUSTOM STACKED STONE EXTERIOR FACADE AND COURTYARD WALLS * BEAUTIFUL WOOD PLANK FLOORING * ISLAND KICTHEN * 42 INCH HARDWOOD CABINETS * STAINLESS STEEL APPLIANCES * TRAVERTINE BACKSPLASH * SILESTONE COUNTERS * RECESSED LIGHTING * DOUBLE DOOR MASTER * LOW E TINTED WINDOWS * PLANTATION SHUTTERS * GARAGE CABINETS AND WORK BENCH * COVERED PATIO * PAVER COURTYARD & EXTENDED PATIO * BARBECUE ISLAND & SEATING * RV GATE * BEAUTIFUL PARK IN THE CENTER OF THE COMMUNITY * HOME HAS NEVER HAD PETS OR BEEN SMOKED IN * DON'T MISS THIS ONE * SEE IT TODAY!
Last Agent to Sell the Property
Realty One Group Brokerage Phone: 602-957-7777 License #BR008345000 Listed on: 10/29/2020

Home Details
Home Type
- Single Family
Est. Annual Taxes
- $3,312
Year Built
- Built in 2004
Lot Details
- 0.33 Acre Lot
- Private Streets
- Desert faces the front and back of the property
- Block Wall Fence
- Front and Back Yard Sprinklers
- Sprinklers on Timer
- Private Yard
HOA Fees
- $117 Monthly HOA Fees
Parking
- 3 Car Direct Access Garage
- Garage Door Opener
- RV Gated
Home Design
- Santa Barbara Architecture
- Wood Frame Construction
- Tile Roof
- Stucco
Interior Spaces
- 2,864 Sq Ft Home
- 1-Story Property
- Ceiling height of 9 feet or more
- Ceiling Fan
- Double Pane Windows
- Low Emissivity Windows
- Tinted Windows
- Mountain Views
Kitchen
- Eat-In Kitchen
- Breakfast Bar
- Kitchen Island
Flooring
- Laminate
- Tile
Bedrooms and Bathrooms
- 4 Bedrooms
- Primary Bathroom is a Full Bathroom
- 2.5 Bathrooms
- Dual Vanity Sinks in Primary Bathroom
- Bathtub With Separate Shower Stall
Accessible Home Design
- No Interior Steps
Outdoor Features
- Covered patio or porch
- Built-In Barbecue
Schools
- Park Meadows Elementary School
- Deer Valley Middle School
- Barry Goldwater High School
Utilities
- Refrigerated Cooling System
- Heating System Uses Natural Gas
- High Speed Internet
- Cable TV Available
Listing and Financial Details
- Tax Lot 6
- Assessor Parcel Number 206-15-166
Community Details
Overview
- Association fees include ground maintenance, street maintenance
- Equinox One Association, Phone Number (480) 705-4046
- Built by MASTER DESIGN HOMES
- Yorkshire Estates Subdivision
Recreation
- Community Playground
Ownership History
Purchase Details
Purchase Details
Home Financials for this Owner
Home Financials are based on the most recent Mortgage that was taken out on this home.Purchase Details
Purchase Details
Purchase Details
Home Financials for this Owner
Home Financials are based on the most recent Mortgage that was taken out on this home.Similar Homes in Glendale, AZ
Home Values in the Area
Average Home Value in this Area
Purchase History
| Date | Buyer | Sale Price | Title Company |
|---|---|---|---|
| Taylor Annette | -- | None Listed On Document | |
| Taylor Annette | $570,000 | Old Republic Title Agency | |
| Dowdle Dee D | -- | None Available | |
| Skyline Sunset Llc | -- | None Available | |
| Dowdle Dee D | $380,985 | Fidelity National Title |
Mortgage History
| Date | Status | Borrower | Loan Amount |
|---|---|---|---|
| Previous Owner | Taylor Annette | $456,000 | |
| Previous Owner | Dowdle Dee D | $110,000 | |
| Previous Owner | Dowdle Dee D | $112,000 | |
| Previous Owner | Dowdle Dee D | $121,815 |
Property History
| Date | Event | Price | Change | Sq Ft Price |
|---|---|---|---|---|
| 12/16/2020 12/16/20 | Sold | $570,000 | -0.9% | $199 / Sq Ft |
| 11/06/2020 11/06/20 | Pending | -- | -- | -- |
| 10/29/2020 10/29/20 | For Sale | $574,900 | -- | $201 / Sq Ft |
Tax History Compared to Growth
Tax History
| Year | Tax Paid | Tax Assessment Tax Assessment Total Assessment is a certain percentage of the fair market value that is determined by local assessors to be the total taxable value of land and additions on the property. | Land | Improvement |
|---|---|---|---|---|
| 2025 | $3,413 | $39,641 | -- | -- |
| 2024 | $3,354 | $37,753 | -- | -- |
| 2023 | $3,354 | $56,860 | $11,370 | $45,490 |
| 2022 | $3,230 | $45,520 | $9,100 | $36,420 |
| 2021 | $3,373 | $41,260 | $8,250 | $33,010 |
| 2020 | $3,312 | $42,180 | $8,430 | $33,750 |
| 2019 | $3,210 | $42,320 | $8,460 | $33,860 |
| 2018 | $3,098 | $40,460 | $8,090 | $32,370 |
| 2017 | $2,991 | $29,480 | $5,890 | $23,590 |
| 2016 | $2,823 | $28,360 | $5,670 | $22,690 |
| 2015 | $2,520 | $26,250 | $5,250 | $21,000 |
Agents Affiliated with this Home
-
Russell Shaw

Seller's Agent in 2020
Russell Shaw
Realty One Group
(602) 957-7777
10 in this area
476 Total Sales
-
Matthew Crooks

Buyer's Agent in 2020
Matthew Crooks
Long Realty Old Town
(480) 548-2229
1 in this area
54 Total Sales
Map
Source: Arizona Regional Multiple Listing Service (ARMLS)
MLS Number: 6153258
APN: 206-15-166
- 4230 W Yorkshire Dr Unit D
- 4250 W Yorkshire Dr Unit F
- 4014 W Topeka Dr
- 3911 W Oraibi Dr Unit 6
- 19606 N 39th Dr Unit 12
- 4211 W Yorkshire Dr
- 19617 N 39th Dr
- 3918 W Bowen Ave
- 4133 W Marco Polo Rd
- 3906 W Bowen Ave Unit 20
- 4214 W Marco Polo Rd
- 19810 N 38th Ave
- 18823 N 41st Dr
- 4020 W Menadota Dr
- 4445 W Oraibi Dr
- 4201 W Renee Dr
- 3737 W Morrow Dr
- 20239 N 39th Dr
- 20405 N 42nd Ave
- 4423 W Escuda Dr
- 19505 N 40th Ln
- 19509 N 40th Ln
- 19501 N 40th Ln
- 19508 N 40th Ln
- 19504 N 40th Ln
- 19513 N 40th Ln
- 19512 N 40th Ln
- 4103 W Rimrock Dr
- 19516 N 40th Ln
- 4107 W Rimrock Dr
- 4112 W Rimrock Dr
- 19517 N 40th Ln
- 4111 W Rimrock Dr
- 19602 N 40th Ln
- 4116 W Rimrock Dr
- 19603 N 40th Ln
- 4115 W Rimrock Dr
- 4033 W Yorkshire Dr
- 3923 W Oraibi Dr Unit 9
- 4023 W Yorkshire Dr
