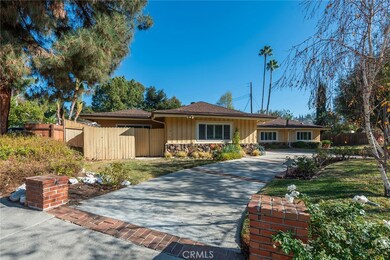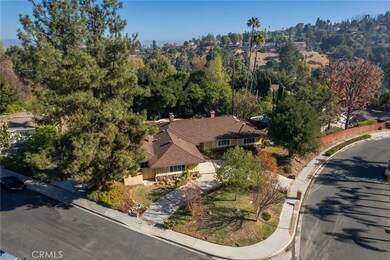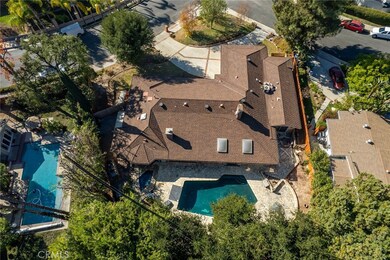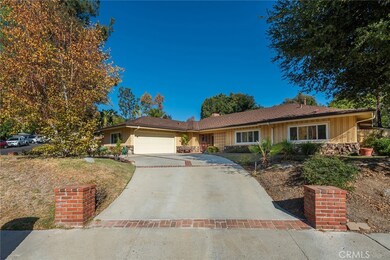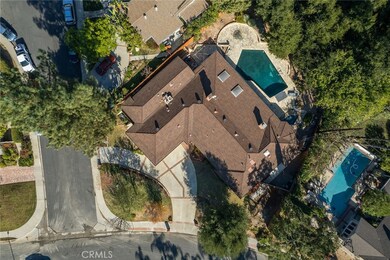
19507 Valdez Dr Tarzana, CA 91356
Highlights
- In Ground Pool
- Peek-A-Boo Views
- Fireplace in Primary Bedroom
- Gaspar De Portola Middle School Rated A-
- Midcentury Modern Architecture
- Main Floor Bedroom
About This Home
As of February 2025Rare Opportunity! It is not often that a property like this comes for sale! Sprawling, well built ranch home with circular drive and huge frontage sits on just over Sqft 18,000 in prime Tarzana neighborhood. Sitting on a rare flat lot this 5 bedroom home offers 3234 s.f. of well thought out living space. Enjoy generous sized bedrooms, vaulted ceiling in living room, views from dining room, family room, living room and master of the sparking pool. There is one bedroom and 1 full bath on the side of the house off the garage that is perfect for a guest suite or office. The primary suite on the opposite side features a sitting area, fireplace and sliding doors to the covered patio. The master bath has been updated with a jetted soaking tub overlooking the backyard, a walk-in steam shower, dual vanities including a make-up vanity. Step outside from any of the rooms’ sliding doors onto a covered patio overlooking the dark bottom pool. The backyard is a true oasis with a separate in ground hot tub, outdoor hot/cold shower & multiple patios including a large side yard. Gorgeous expansive wooded rear grounds feature a variety of exquisite mature trees that provide both beauty and privacy Whether you envision a garden, a sports court, ADU or Cabana the backyard has endless possibilities. Location is key: South of the Blvd. cul-de-sac , single level floor plan with tremendous potential to add a second story if you want a view. This home has been in the family for a long time and welcomes its next owner who can create his/her dream home.
Last Agent to Sell the Property
Rodeo Realty Brokerage Phone: 818-470-0432 License #01384323 Listed on: 12/12/2024

Last Buyer's Agent
Rodeo Realty Brokerage Phone: 818-470-0432 License #01384323 Listed on: 12/12/2024

Home Details
Home Type
- Single Family
Est. Annual Taxes
- $12,569
Year Built
- Built in 1962
Lot Details
- 0.43 Acre Lot
- Cul-De-Sac
- Corner Lot
- Gentle Sloping Lot
- Front Yard
- Property is zoned LARA
Parking
- 2 Car Attached Garage
- 4 Open Parking Spaces
- Attached Carport
- Parking Available
- Single Garage Door
- Circular Driveway
Home Design
- Midcentury Modern Architecture
- Cosmetic Repairs Needed
- Fixer Upper
Interior Spaces
- 3,234 Sq Ft Home
- 1-Story Property
- Wet Bar
- Beamed Ceilings
- Ceiling Fan
- Recessed Lighting
- Family Room with Fireplace
- Family Room Off Kitchen
- Living Room with Fireplace
- Den with Fireplace
- Bonus Room with Fireplace
- Peek-A-Boo Views
- Laundry Room
Flooring
- Carpet
- Tile
Bedrooms and Bathrooms
- 5 Bedrooms | 4 Main Level Bedrooms
- Fireplace in Primary Bedroom
- Converted Bedroom
- Remodeled Bathroom
- 4 Full Bathrooms
- Makeup or Vanity Space
- Dual Vanity Sinks in Primary Bathroom
- Private Water Closet
- Hydromassage or Jetted Bathtub
- Walk-in Shower
- Linen Closet In Bathroom
Pool
- In Ground Pool
- Heated Spa
- In Ground Spa
Schools
- Taft High School
Additional Features
- Covered patio or porch
- Central Heating and Cooling System
Community Details
- No Home Owners Association
Listing and Financial Details
- Tax Lot 7
- Tax Tract Number 26320
- Assessor Parcel Number 2178026007
- $698 per year additional tax assessments
Ownership History
Purchase Details
Home Financials for this Owner
Home Financials are based on the most recent Mortgage that was taken out on this home.Purchase Details
Home Financials for this Owner
Home Financials are based on the most recent Mortgage that was taken out on this home.Purchase Details
Home Financials for this Owner
Home Financials are based on the most recent Mortgage that was taken out on this home.Similar Homes in the area
Home Values in the Area
Average Home Value in this Area
Purchase History
| Date | Type | Sale Price | Title Company |
|---|---|---|---|
| Grant Deed | $1,720,000 | Progressive Title Company | |
| Grant Deed | $688,000 | Equity Title | |
| Interfamily Deed Transfer | -- | Benefit Land Title Company |
Mortgage History
| Date | Status | Loan Amount | Loan Type |
|---|---|---|---|
| Open | $350,000 | New Conventional | |
| Open | $1,376,000 | New Conventional | |
| Previous Owner | $25,000 | New Conventional | |
| Previous Owner | $213,000 | New Conventional | |
| Previous Owner | $261,500 | Unknown | |
| Previous Owner | $265,000 | No Value Available | |
| Previous Owner | $400,000 | No Value Available | |
| Closed | $200,000 | No Value Available |
Property History
| Date | Event | Price | Change | Sq Ft Price |
|---|---|---|---|---|
| 07/18/2025 07/18/25 | For Sale | $2,650,000 | +54.1% | $819 / Sq Ft |
| 02/14/2025 02/14/25 | Sold | $1,720,000 | -9.5% | $532 / Sq Ft |
| 01/16/2025 01/16/25 | Pending | -- | -- | -- |
| 12/12/2024 12/12/24 | For Sale | $1,900,000 | -- | $588 / Sq Ft |
Tax History Compared to Growth
Tax History
| Year | Tax Paid | Tax Assessment Tax Assessment Total Assessment is a certain percentage of the fair market value that is determined by local assessors to be the total taxable value of land and additions on the property. | Land | Improvement |
|---|---|---|---|---|
| 2024 | $12,569 | $996,433 | $714,019 | $282,414 |
| 2023 | $12,331 | $976,896 | $700,019 | $276,877 |
| 2022 | $11,791 | $957,743 | $686,294 | $271,449 |
| 2021 | $11,638 | $938,965 | $672,838 | $266,127 |
| 2019 | $11,297 | $911,117 | $652,882 | $258,235 |
| 2018 | $11,129 | $893,253 | $640,081 | $253,172 |
| 2016 | $10,611 | $858,569 | $615,227 | $243,342 |
| 2015 | $10,459 | $845,673 | $605,986 | $239,687 |
| 2014 | $10,498 | $829,108 | $594,116 | $234,992 |
Agents Affiliated with this Home
-
Deanna D'Egidio

Seller's Agent in 2025
Deanna D'Egidio
Harcourts Plus
(424) 245-9700
6 in this area
113 Total Sales
-
Marly Tempel

Seller's Agent in 2025
Marly Tempel
Rodeo Realty
(818) 470-0432
1 in this area
69 Total Sales
Map
Source: California Regional Multiple Listing Service (CRMLS)
MLS Number: SR24247737
APN: 2178-026-007
- 4535 Vanalden Ave
- 4420 Conchita Way
- 4351 Vanalden Ave
- 19258 Berclair Ln
- 19291 Berclair Ln
- 19542 Greenbriar Dr
- 4653 Vanalden Ave
- 4491 La Barca Dr
- 4807 Vanalden Ave
- 4256 Tarzana Estates Dr
- 19159 Rosita St
- 4901 Palo Dr
- 4905 Palo Dr
- 4126 Ellenita Ave
- 19631 Rosita St
- 4760 Corbin Ave
- 0 Charles St
- 4219 Tarzana Estates Dr
- 4830 Hasekian Dr
- 4950 Vanalden Ave

