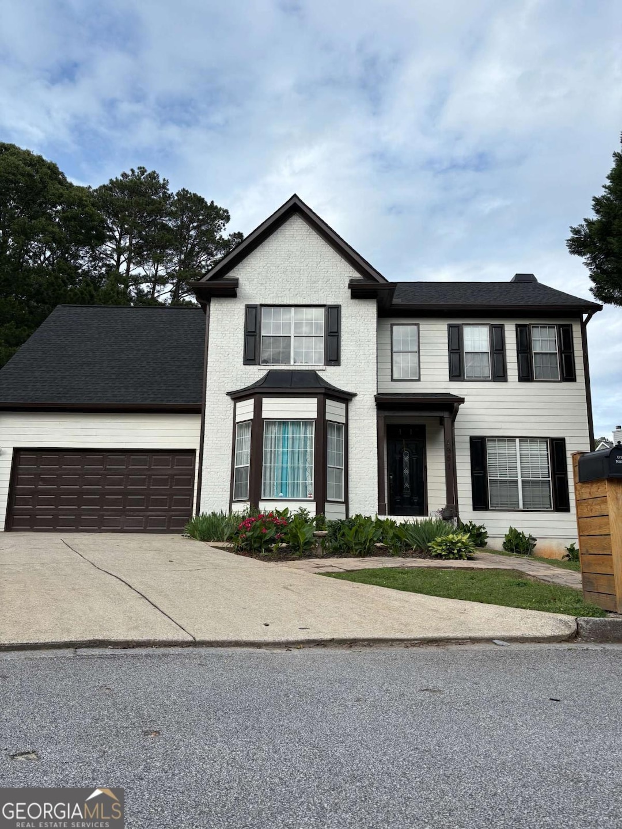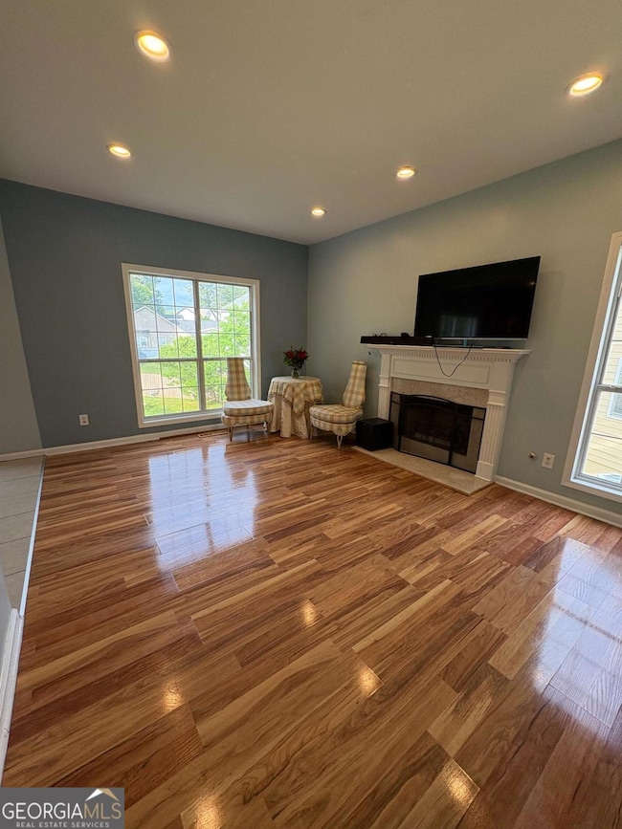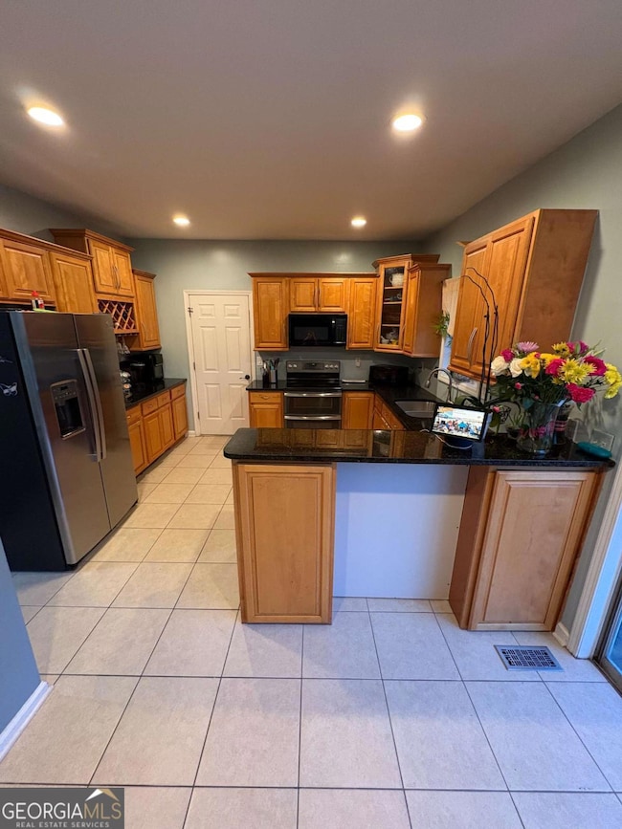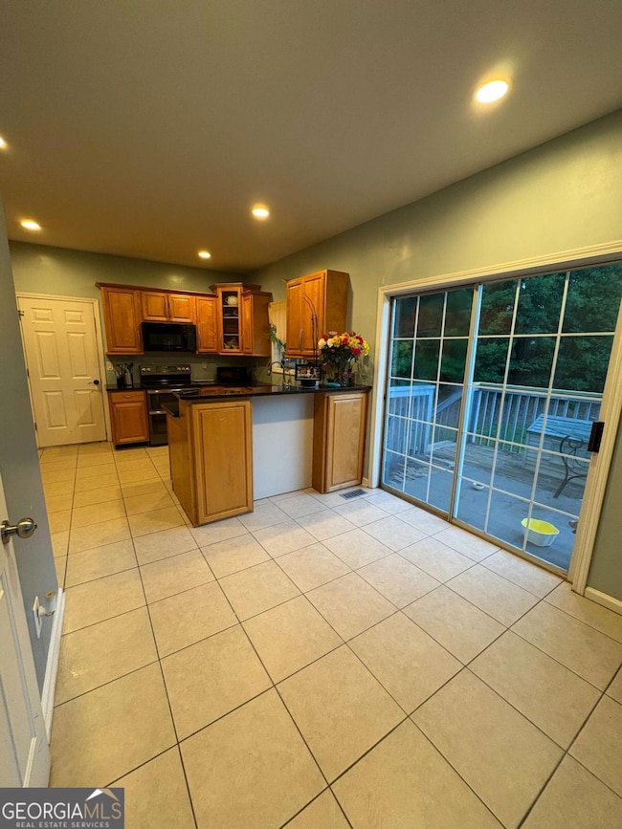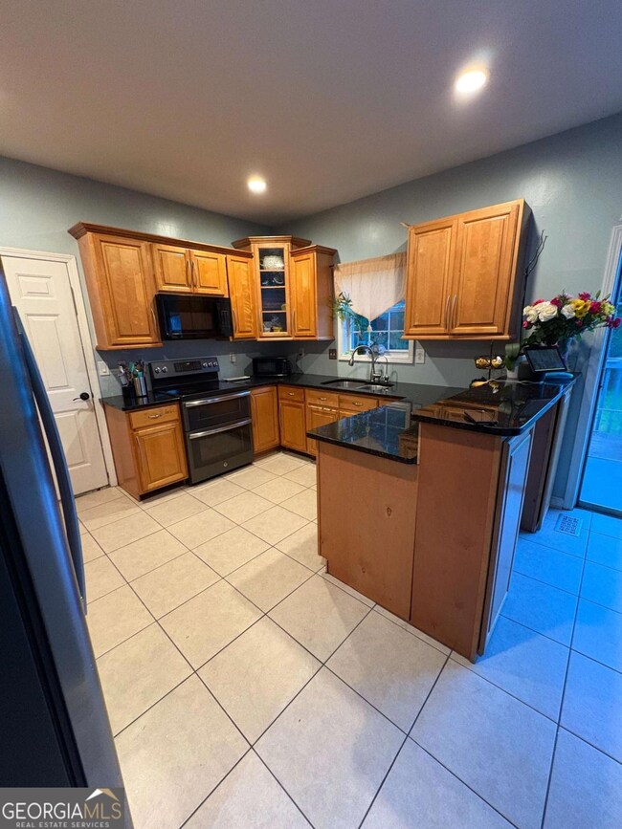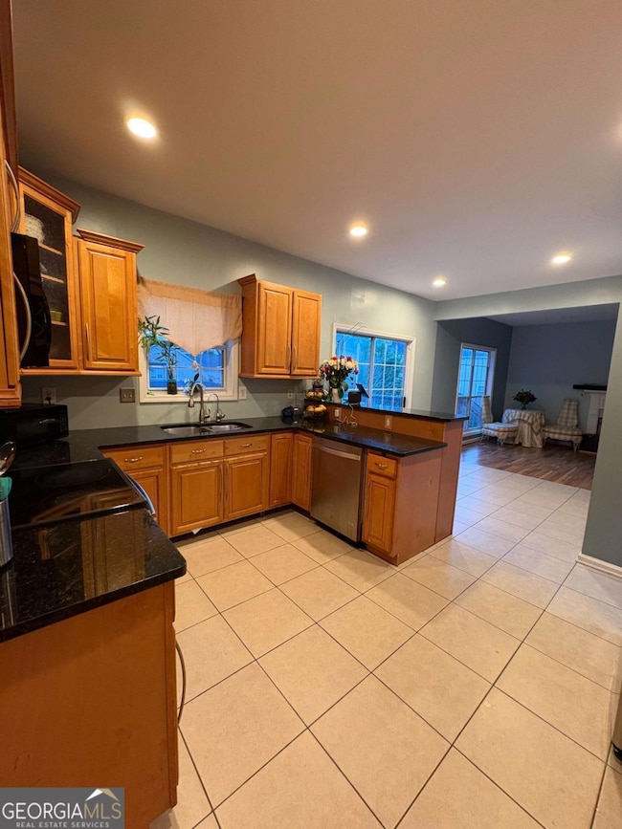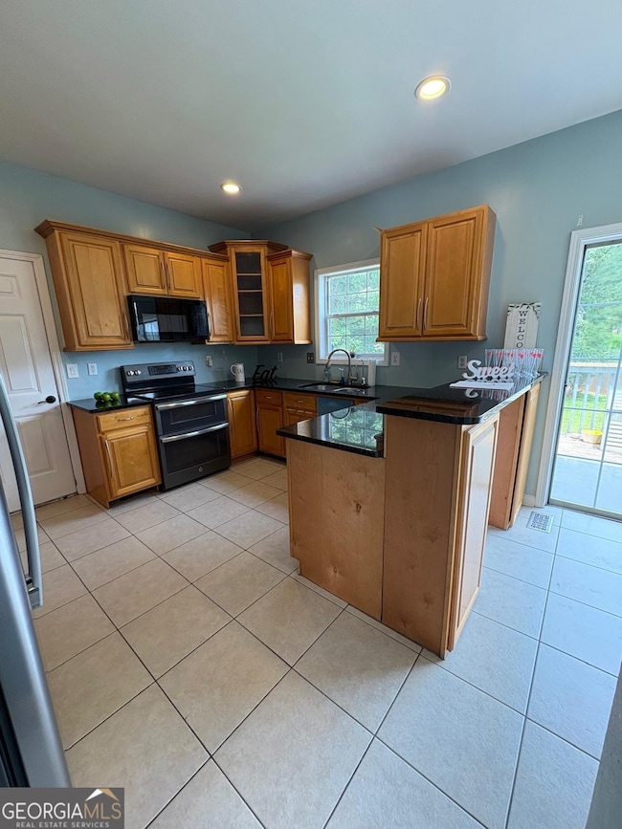1951 Bergerac Ct SW Marietta, GA 30008
Southwestern Marietta NeighborhoodEstimated payment $2,876/month
Highlights
- Deck
- Traditional Architecture
- Bonus Room
- Cheatham Hill Elementary School Rated A
- Wood Flooring
- High Ceiling
About This Home
Located directly across from the scenic Miller Park, this stunning 5-bedroom, 3-bathroom home offers the perfect blend of comfort, convenience, and charm. Just 10 minutes from Truist Park (home of the Atlanta Braves), 5 minutes from the historic Marietta Square, and 20 minutes from Kennesaw State University, this home is ideally situated near top attractions, shopping, dining, and schools. Step inside to find spacious living areas, a beautifully appointed kitchen with rich wood cabinets, and an abundance of natural light throughout. The versatile floor plan is perfect for families, guests, or a home office setup. Enjoy outdoor living in the large backyard, ideal for entertaining or relaxing in privacy. Nestled in a quiet cul-de-sac and close to Kennesaw MountainCOs trails and nature, this home delivers both tranquility and accessibility. DonCOt miss this rare opportunity to own in one of MariettaCOs most desirable locations!
Home Details
Home Type
- Single Family
Est. Annual Taxes
- $5,087
Year Built
- Built in 1999
Lot Details
- 0.4 Acre Lot
- Cul-De-Sac
- Back Yard Fenced
- Level Lot
- Garden
HOA Fees
- $14 Monthly HOA Fees
Parking
- 2 Car Garage
Home Design
- Traditional Architecture
- Composition Roof
- Brick Front
Interior Spaces
- 2-Story Property
- Tray Ceiling
- High Ceiling
- Ceiling Fan
- Factory Built Fireplace
- Gas Log Fireplace
- Entrance Foyer
- Family Room with Fireplace
- Bonus Room
- Game Room
- Fire and Smoke Detector
Kitchen
- Breakfast Room
- Breakfast Bar
- Microwave
- Dishwasher
- Disposal
Flooring
- Wood
- Carpet
Bedrooms and Bathrooms
- Walk-In Closet
- In-Law or Guest Suite
- Double Vanity
Laundry
- Laundry Room
- Laundry in Hall
Finished Basement
- Basement Fills Entire Space Under The House
- Interior and Exterior Basement Entry
- Stubbed For A Bathroom
- Natural lighting in basement
Outdoor Features
- Deck
Schools
- Cheatham Hill Elementary School
- Smitha Middle School
- Osborne High School
Utilities
- Central Air
- Heating System Uses Natural Gas
- Underground Utilities
- Gas Water Heater
- High Speed Internet
Community Details
- Wilmington Subdivision
Map
Home Values in the Area
Average Home Value in this Area
Tax History
| Year | Tax Paid | Tax Assessment Tax Assessment Total Assessment is a certain percentage of the fair market value that is determined by local assessors to be the total taxable value of land and additions on the property. | Land | Improvement |
|---|---|---|---|---|
| 2025 | $5,083 | $168,716 | $20,000 | $148,716 |
| 2024 | $5,087 | $168,716 | $20,000 | $148,716 |
| 2023 | $5,087 | $168,716 | $20,000 | $148,716 |
| 2022 | $4,096 | $134,952 | $10,000 | $124,952 |
| 2021 | $3,353 | $110,464 | $10,000 | $100,464 |
| 2020 | $3,063 | $100,908 | $10,000 | $90,908 |
| 2019 | $2,764 | $91,064 | $8,400 | $82,664 |
| 2018 | $2,764 | $91,064 | $8,400 | $82,664 |
| 2017 | $2,400 | $83,464 | $8,400 | $75,064 |
| 2016 | $2,400 | $83,464 | $8,400 | $75,064 |
| 2015 | $1,547 | $52,516 | $8,400 | $44,116 |
| 2014 | $1,560 | $52,516 | $0 | $0 |
Property History
| Date | Event | Price | List to Sale | Price per Sq Ft | Prior Sale |
|---|---|---|---|---|---|
| 10/01/2025 10/01/25 | Price Changed | $463,000 | -2.3% | -- | |
| 08/18/2025 08/18/25 | Price Changed | $473,900 | -1.3% | -- | |
| 06/12/2025 06/12/25 | Price Changed | $480,000 | -2.0% | -- | |
| 05/13/2025 05/13/25 | For Sale | $490,000 | +390.0% | -- | |
| 06/29/2012 06/29/12 | Sold | $100,000 | -33.3% | $41 / Sq Ft | View Prior Sale |
| 05/28/2012 05/28/12 | Pending | -- | -- | -- | |
| 06/29/2011 06/29/11 | For Sale | $150,000 | -- | $62 / Sq Ft |
Purchase History
| Date | Type | Sale Price | Title Company |
|---|---|---|---|
| Quit Claim Deed | -- | -- | |
| Deed | $197,700 | -- | |
| Deed | $159,900 | -- |
Mortgage History
| Date | Status | Loan Amount | Loan Type |
|---|---|---|---|
| Open | $158,100 | New Conventional | |
| Closed | $39,500 | New Conventional | |
| Previous Owner | $155,100 | New Conventional |
Source: Georgia MLS
MLS Number: 10522025
APN: 19-0411-0-175-0
- 1472 Chapel Hill Ln SW
- 1927 Kolb Farm Cir SW Unit 90
- 1830 Kolb Farm Cir SW Unit 7
- 1906 Kolb Farm Cir SW Unit 51
- 1226 Cumberland Creek Place SW
- 1784 Hammond Woods Cir SW
- 1799 Hammond Woods Cir SW
- 1681 Hammond Woods Cir SW
- 2379 Moseley Place SW
- 2381 Lakeside Place SW
- 2001 MacLand Square Dr Unit 11
- 1830 MacLand Rd SW
- 2002 MacLand Square Dr Unit 1
- 2389 Jack Creek Rd SW
- 1756 Kimberly Dr SW
- 1589 Hammond Woods Cir SW
- 1921 Cheatham Woods Dr SW
- 1446 Chapel Hill Ln SW
- 1748 Pamela Cir SW
- 1317 Cumberland Creek Terrace SW
- 1361 Fairridge Cir SW
- 1445 Glynn Oaks Dr SW
- 2353 Loren Falls Ln SW
- 1934 Harken Grove
- 1538 Fallen Leaf Dr SW
- 2003 Hascall Ridge Ct SW
- 1166 Arrowlake Rd
- 1403 Flathead River Ln
- 874 Ventnor Place SW Unit 874
- 1107 Langrage Dr SW
- 2257 Caneridge Trail SW
- 2254 Caneridge Trail SW
- 2705 Waymar Dr SW
- 2631 Callaway Rd SW
- 1405 Mcquiston Ct SW
- 2664 Windage Dr SW
