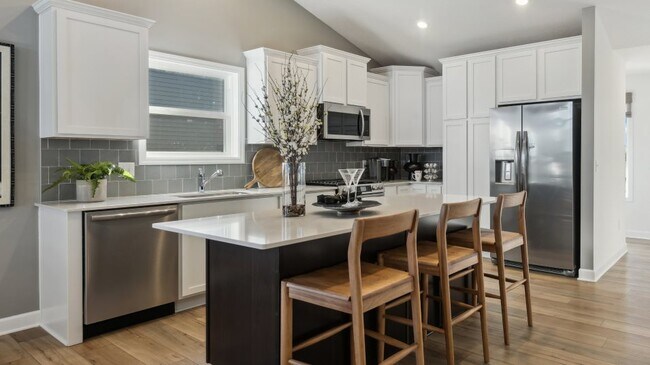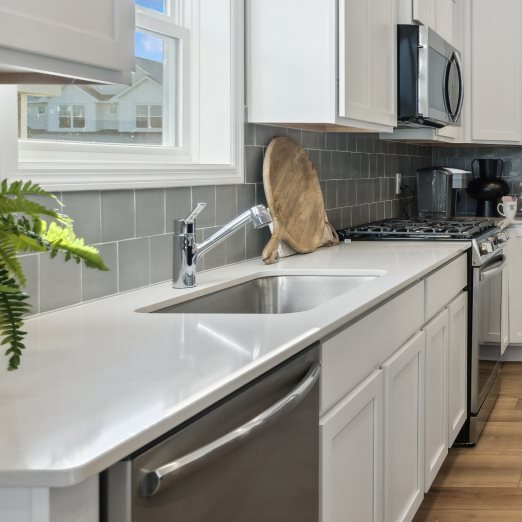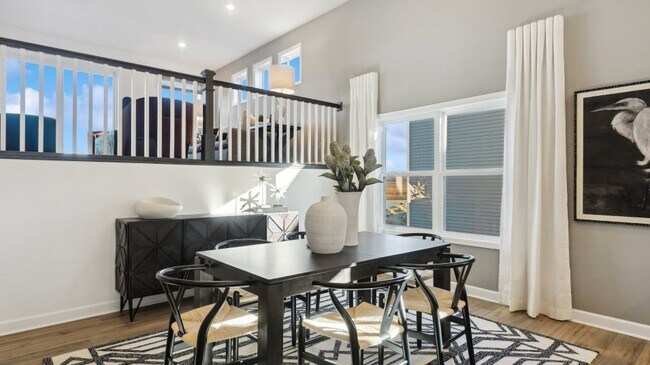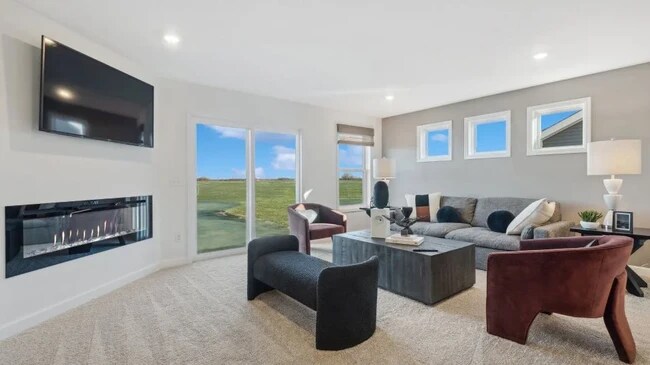
Estimated payment $2,874/month
4
Beds
3.5
Baths
2,645
Sq Ft
$195
Price per Sq Ft
Highlights
- New Construction
- Soccer Field
- Dining Room
- Carver Elementary School Rated A-
- Fireplace
About This Home
Discover the highly sought-after Donovan floor plan at Timber Creek, featuring 4 bedrooms and 4 bathrooms, including a fully finished lookout lower level with a spacious rec room, flex room, fourth bedroom, and bathroom. This home showcases luxury finishes throughout, with a kitchen boasting quartz countertops, soft-close cabinetry, direct venting, and all appliances included. The family room centers around a stunning fireplace, creating a warm, inviting space. Upstairs, find three bedrooms, a full hall bath, and a private owner’s suite with an ensuite bath. Experience exceptional living at Timber Creek!
Home Details
Home Type
- Single Family
Parking
- 3 Car Garage
Home Design
- New Construction
Interior Spaces
- 2-Story Property
- Fireplace
- Dining Room
- Basement
Bedrooms and Bathrooms
- 4 Bedrooms
Community Details
- Soccer Field
- Community Basketball Court
Map
Other Move In Ready Homes in Timber Creek - Heritage Collection
About the Builder
Since 1954, Lennar has built over one million new homes for families across America. They build in some of the nation’s most popular cities, and their communities cater to all lifestyles and family dynamics, whether you are a first-time or move-up buyer, multigenerational family, or Active Adult.
Nearby Homes
- 1905 Arbor Ln
- Timber Creek - Discovery Collection
- Timber Creek - Heritage Collection
- 1917 Ironwood Dr
- 1919 Ironwood Dr
- The Preserve - The Landmark Collection
- 2018 Tamarack Rd
- 1922 Timber Ln
- XXX Hwy 212
- xxx Highway 212
- xx Highway 212
- 2002 Mulberry Ln
- 12120 Jonathan Carver Pkwy
- 1145 Mount Hope Rd
- 412 W 4th St
- XXX W 3rd Ave
- XXX Guernsey Ave
- 3767 Brookside Dr
- 4578 Percheron Blvd
- 3766 Brookside Dr





