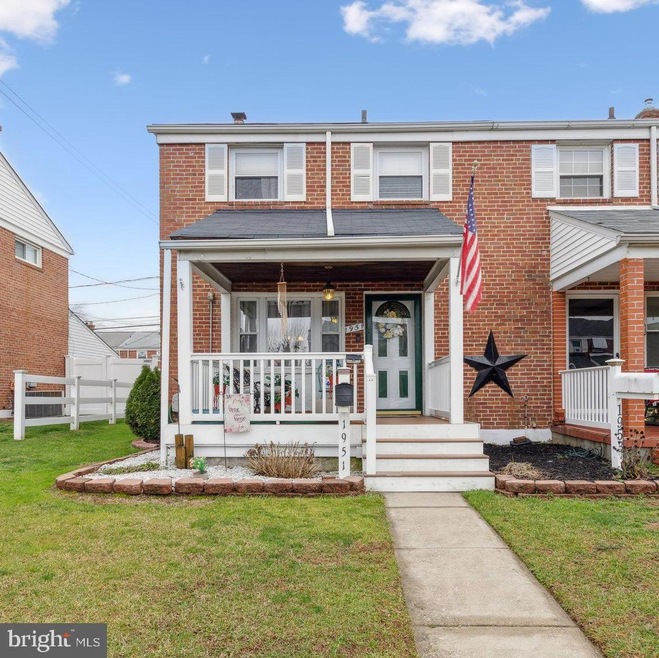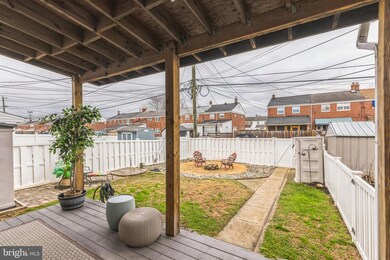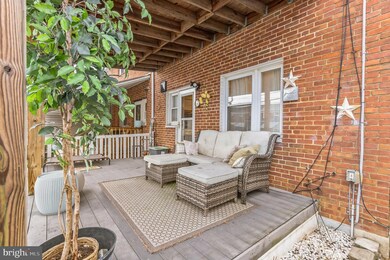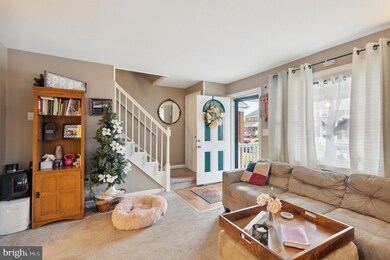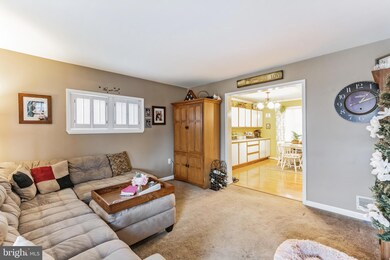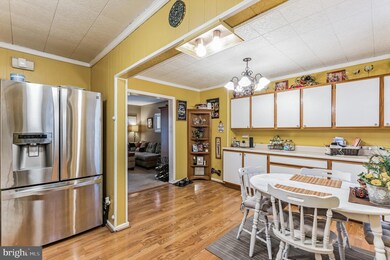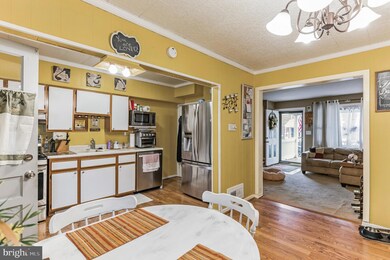
1951 Holborn Rd Dundalk, MD 21222
Estimated Value: $239,000 - $259,000
Highlights
- Private Pool
- Deck
- Stainless Steel Appliances
- Federal Architecture
- No HOA
- 3-minute walk to Stansbury Park
About This Home
As of February 2024Multiple Offers in hand. Please bring your best and final quickly.
Welcome to 1951 Holborn Rd, a meticulously maintained end unit home exuding comfort and charm. Step onto the inviting front porch, ideal for casual gatherings with friendly neighbors after a busy day.
Savor a drink on the expansive rear deck while your furry companion enjoys the fenced backyard—a hassle-free haven complete with a maintenance-free shed, fence, and a tranquil firepit, perfect for summer relaxation.
The main level seamlessly connects an open kitchen to the inviting living space, offering a perfect layout for daily living. Upstairs, discover three bedrooms and a full bath, providing ample living space.
The lower level serves as a cozy retreat for movie nights or an excellent spot for guests to have their own space, featuring its own full bath for added convenience.
Location is key! Just a block away from Stansbury Park, where you can enjoy baseball diamonds, soccer fields, and scenic walking paths around Lynch Cove Park Pond and the Bear Creek headwaters. Plus, it's only minutes from a plethora of dining, entertainment, and shopping options or being able to jump on I-695.
Discover comfort, functionality, convenience, and outdoor bliss in this charming Dundalk home.
Townhouse Details
Home Type
- Townhome
Est. Annual Taxes
- $1,694
Year Built
- Built in 1955
Lot Details
- 2,800 Sq Ft Lot
- Northwest Facing Home
- Back Yard Fenced
- Property is in excellent condition
Parking
- On-Street Parking
Home Design
- Federal Architecture
- Traditional Architecture
- Brick Exterior Construction
- Slab Foundation
- Shingle Roof
Interior Spaces
- Property has 3 Levels
- Living Room
- Dining Room
- Utility Room
Kitchen
- Gas Oven or Range
- Stove
- Microwave
- Dishwasher
- Stainless Steel Appliances
- Disposal
Flooring
- Carpet
- Laminate
Bedrooms and Bathrooms
- 3 Bedrooms
Laundry
- Dryer
- Washer
Partially Finished Basement
- Interior Basement Entry
- Laundry in Basement
Home Security
Outdoor Features
- Private Pool
- Deck
- Porch
Utilities
- Forced Air Heating and Cooling System
- Vented Exhaust Fan
- Natural Gas Water Heater
Listing and Financial Details
- Tax Lot 30
- Assessor Parcel Number 04121216055380
Community Details
Pet Policy
- Pets Allowed
Additional Features
- No Home Owners Association
- Storm Doors
Ownership History
Purchase Details
Home Financials for this Owner
Home Financials are based on the most recent Mortgage that was taken out on this home.Purchase Details
Home Financials for this Owner
Home Financials are based on the most recent Mortgage that was taken out on this home.Purchase Details
Similar Homes in the area
Home Values in the Area
Average Home Value in this Area
Purchase History
| Date | Buyer | Sale Price | Title Company |
|---|---|---|---|
| Bates Jason Steven | $243,000 | Sage Title | |
| Wilson Melissa M | $143,000 | First American Title Ins Co | |
| Cundiff David L | $84,500 | -- |
Mortgage History
| Date | Status | Borrower | Loan Amount |
|---|---|---|---|
| Open | Bates Jason Steven | $235,710 | |
| Previous Owner | Wilson Melissa M | $136,500 | |
| Previous Owner | Cundiff David L | $143,000 | |
| Previous Owner | Wilson Melissa M | $143,000 | |
| Previous Owner | Cundiff Devina M | $136,000 | |
| Previous Owner | Wharton Devina M | $109,800 |
Property History
| Date | Event | Price | Change | Sq Ft Price |
|---|---|---|---|---|
| 02/09/2024 02/09/24 | Sold | $243,000 | +2.5% | $182 / Sq Ft |
| 12/29/2023 12/29/23 | For Sale | $236,999 | +65.7% | $178 / Sq Ft |
| 10/30/2015 10/30/15 | Sold | $143,000 | +2.1% | $142 / Sq Ft |
| 09/05/2015 09/05/15 | Pending | -- | -- | -- |
| 08/14/2015 08/14/15 | For Sale | $140,000 | -- | $139 / Sq Ft |
Tax History Compared to Growth
Tax History
| Year | Tax Paid | Tax Assessment Tax Assessment Total Assessment is a certain percentage of the fair market value that is determined by local assessors to be the total taxable value of land and additions on the property. | Land | Improvement |
|---|---|---|---|---|
| 2024 | $2,669 | $153,667 | $0 | $0 |
| 2023 | $1,114 | $139,800 | $38,000 | $101,800 |
| 2022 | $2,115 | $137,233 | $0 | $0 |
| 2021 | $2,072 | $134,667 | $0 | $0 |
| 2020 | $2,072 | $132,100 | $38,000 | $94,100 |
| 2019 | $1,894 | $124,733 | $0 | $0 |
| 2018 | $1,806 | $117,367 | $0 | $0 |
| 2017 | $2,069 | $110,000 | $0 | $0 |
| 2016 | $2,161 | $110,000 | $0 | $0 |
| 2015 | $2,161 | $110,000 | $0 | $0 |
| 2014 | $2,161 | $120,900 | $0 | $0 |
Agents Affiliated with this Home
-
Justin Disborough

Seller's Agent in 2024
Justin Disborough
Samson Properties
(410) 349-7871
1 in this area
113 Total Sales
-
David Yannella

Buyer's Agent in 2024
David Yannella
Coldwell Banker (NRT-Southeast-MidAtlantic)
(410) 458-3809
12 in this area
91 Total Sales
-
Dale Hunter

Seller's Agent in 2015
Dale Hunter
Bayside Realty
(443) 829-5828
41 in this area
156 Total Sales
-
A
Buyer's Agent in 2015
April English
Century 21 New Millennium
Map
Source: Bright MLS
MLS Number: MDBC2084378
APN: 12-1216055380
- 1942 Denbury Dr
- 1944 Holborn Rd
- 1935 Holborn Rd
- 1961 Denbury Dr
- 1979 Denbury Dr
- 2026 Wareham Rd
- 1905 Merritt Blvd
- 2247 Searles Rd
- 2208 Searles Rd
- 7612 Dunmanway
- 1945 Midland Rd
- 1914 Midland Rd
- 7851 Kentley Rd
- 25 Vista Mobile Dr
- 27 Vista Mobile Dr
- 8031 Stratman Rd
- 2962 Sollers Point Rd
- 8109 Secluded Cove Ln
- 7856 Harold Rd
- 3112 Baybriar Rd
- 1951 Holborn Rd
- 1953 Holborn Rd
- 1947 Holborn Rd
- 1957 Holborn Rd
- 1945 Holborn Rd
- 1959 Holborn Rd
- 1961 Holborn Rd
- 1941 Holborn Rd
- 1963 Holborn Rd
- 1950 Denbury Dr
- 1952 Denbury Dr
- 1939 Holborn Rd
- 1948 Denbury Dr
- 1954 Denbury Dr
- 1956 Denbury Dr
- 1946 Denbury Dr
- 1958 Denbury Dr
- 1944 Denbury Dr
- 1960 Denbury Dr
- 1937 Holborn Rd
