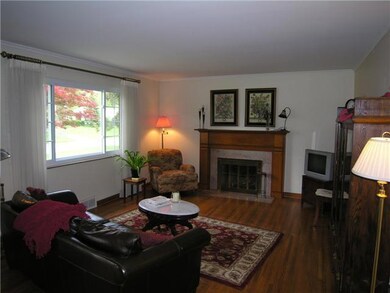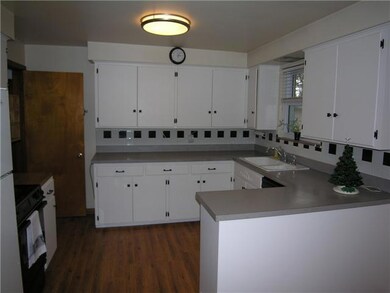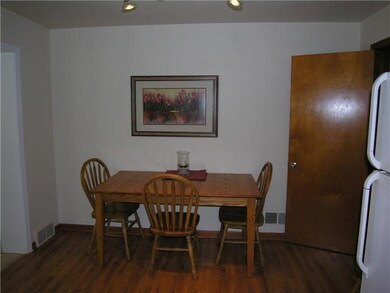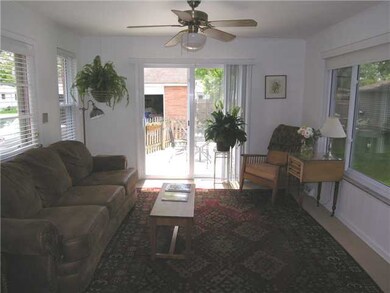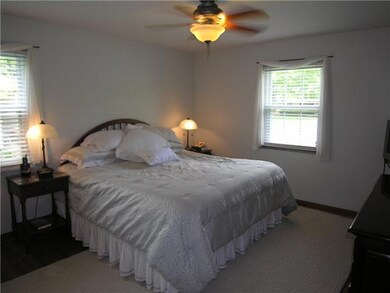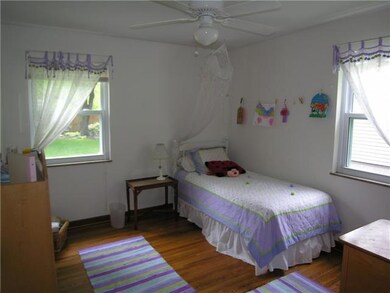
1951 Langham Rd Columbus, OH 43221
Highlights
- Ranch Style House
- Fenced Yard
- Patio
- Tremont Elementary School Rated A-
- Detached Garage
- Forced Air Heating and Cooling System
About This Home
As of January 2023Beautifully maintained 3 bedroom ranch just steps from newly renovated Kingsdale. Hardwood floors, open kitchen and eating space, and a family room not usually seen at this price. Private landscaped back yard with patio for entertaining friends. Finished lower level rec room, 2 car garage. Value priced at this sqft.
Last Agent to Sell the Property
Coldwell Banker Realty License #291464 Listed on: 05/13/2011

Home Details
Home Type
- Single Family
Est. Annual Taxes
- $4,190
Year Built
- Built in 1953
Lot Details
- Fenced Yard
- Fenced
Parking
- Detached Garage
Home Design
- Ranch Style House
- Brick Exterior Construction
- Block Foundation
Interior Spaces
- 1,423 Sq Ft Home
- Insulated Windows
- Family Room
- Basement
- Recreation or Family Area in Basement
- Laundry on lower level
Kitchen
- Electric Range
- Microwave
- Dishwasher
Bedrooms and Bathrooms
- 3 Main Level Bedrooms
- 1 Full Bathroom
Outdoor Features
- Patio
Utilities
- Forced Air Heating and Cooling System
- Heating System Uses Gas
Listing and Financial Details
- Assessor Parcel Number 070-004903
Ownership History
Purchase Details
Home Financials for this Owner
Home Financials are based on the most recent Mortgage that was taken out on this home.Purchase Details
Home Financials for this Owner
Home Financials are based on the most recent Mortgage that was taken out on this home.Purchase Details
Purchase Details
Home Financials for this Owner
Home Financials are based on the most recent Mortgage that was taken out on this home.Purchase Details
Home Financials for this Owner
Home Financials are based on the most recent Mortgage that was taken out on this home.Purchase Details
Purchase Details
Similar Homes in Columbus, OH
Home Values in the Area
Average Home Value in this Area
Purchase History
| Date | Type | Sale Price | Title Company |
|---|---|---|---|
| Deed | $430,000 | Crown Search Box | |
| Warranty Deed | $327,900 | None Available | |
| Special Warranty Deed | -- | None Available | |
| Warranty Deed | $175,000 | Bxtalon Group | |
| Survivorship Deed | $180,700 | -- | |
| Fiduciary Deed | $117,500 | -- | |
| Deed | -- | -- |
Mortgage History
| Date | Status | Loan Amount | Loan Type |
|---|---|---|---|
| Open | $149,000 | Credit Line Revolving | |
| Open | $408,500 | New Conventional | |
| Previous Owner | $262,320 | Adjustable Rate Mortgage/ARM | |
| Previous Owner | $157,350 | New Conventional | |
| Previous Owner | $105,000 | Future Advance Clause Open End Mortgage | |
| Previous Owner | $50,000 | Credit Line Revolving | |
| Previous Owner | $96,000 | Purchase Money Mortgage |
Property History
| Date | Event | Price | Change | Sq Ft Price |
|---|---|---|---|---|
| 03/27/2025 03/27/25 | Off Market | $175,000 | -- | -- |
| 03/27/2025 03/27/25 | Off Market | $327,900 | -- | -- |
| 01/23/2023 01/23/23 | Sold | $430,000 | -1.1% | $190 / Sq Ft |
| 12/01/2022 12/01/22 | Price Changed | $434,900 | -3.3% | $192 / Sq Ft |
| 11/05/2022 11/05/22 | For Sale | $449,900 | +37.2% | $199 / Sq Ft |
| 10/06/2017 10/06/17 | Sold | $327,900 | 0.0% | $230 / Sq Ft |
| 10/06/2017 10/06/17 | For Sale | $327,900 | +87.4% | $230 / Sq Ft |
| 02/24/2012 02/24/12 | Sold | $175,000 | -16.3% | $123 / Sq Ft |
| 01/25/2012 01/25/12 | Pending | -- | -- | -- |
| 05/13/2011 05/13/11 | For Sale | $209,000 | -- | $147 / Sq Ft |
Tax History Compared to Growth
Tax History
| Year | Tax Paid | Tax Assessment Tax Assessment Total Assessment is a certain percentage of the fair market value that is determined by local assessors to be the total taxable value of land and additions on the property. | Land | Improvement |
|---|---|---|---|---|
| 2024 | $7,957 | $137,450 | $52,920 | $84,530 |
| 2023 | $7,854 | $135,770 | $52,920 | $82,850 |
| 2022 | $8,235 | $115,710 | $34,020 | $81,690 |
| 2021 | $7,357 | $115,710 | $34,020 | $81,690 |
| 2020 | $7,408 | $115,710 | $34,020 | $81,690 |
| 2019 | $6,626 | $95,550 | $34,020 | $61,530 |
| 2018 | $5,318 | $95,550 | $34,020 | $61,530 |
| 2017 | $5,371 | $78,050 | $34,020 | $44,030 |
| 2016 | $4,050 | $61,260 | $22,440 | $38,820 |
| 2015 | $4,047 | $61,260 | $22,440 | $38,820 |
| 2014 | $4,051 | $61,260 | $22,440 | $38,820 |
| 2013 | $2,185 | $61,250 | $22,435 | $38,815 |
Agents Affiliated with this Home
-
Janet Poling Reiss
J
Seller's Agent in 2023
Janet Poling Reiss
Keller Williams Capital Ptnrs
(614) 218-1303
13 in this area
97 Total Sales
-
Beth Hennick

Buyer's Agent in 2023
Beth Hennick
Howard Hanna Real Estate Svcs
(614) 273-6122
1 in this area
113 Total Sales
-
Pamela Knoblauch
P
Buyer Co-Listing Agent in 2023
Pamela Knoblauch
Howard Hanna Real Estate Svcs
(614) 561-0290
1 in this area
11 Total Sales
-
N
Seller's Agent in 2017
NON MEMBER
NON MEMBER OFFICE
-
Barbara Lach

Seller's Agent in 2012
Barbara Lach
Coldwell Banker Realty
(614) 324-4002
6 in this area
16 Total Sales
-
Robert Sorrell
R
Buyer's Agent in 2012
Robert Sorrell
Sorrell & Company, Inc.
(614) 940-0403
6 in this area
18 Total Sales
Map
Source: Columbus and Central Ohio Regional MLS
MLS Number: 211017258
APN: 070-004903
- 2006 Kentwell Rd
- 1848 Milden Rd Unit 850
- 3287 Leighton Rd
- 2069 Ridgecliff Rd
- 2101 Eastcleft Dr
- 3012 Oldham Rd
- 1763-1769 Ardleigh Rd Unit 1763-1769
- 2043 Ridgeview Rd
- 2128 Wesleyan Dr
- 3016 Welsford Rd Unit 18
- 3258 Kenyon Rd
- 3050 Northwest Blvd Unit 52
- 1780 Riverhill Rd
- 3445 Redding Rd
- 2228 Ridgeview Rd
- 3161 Avalon Rd
- 3509 Redding Rd
- 3041 Avalon Rd
- 3525 Sciotangy Dr
- 3031 Avalon Rd

