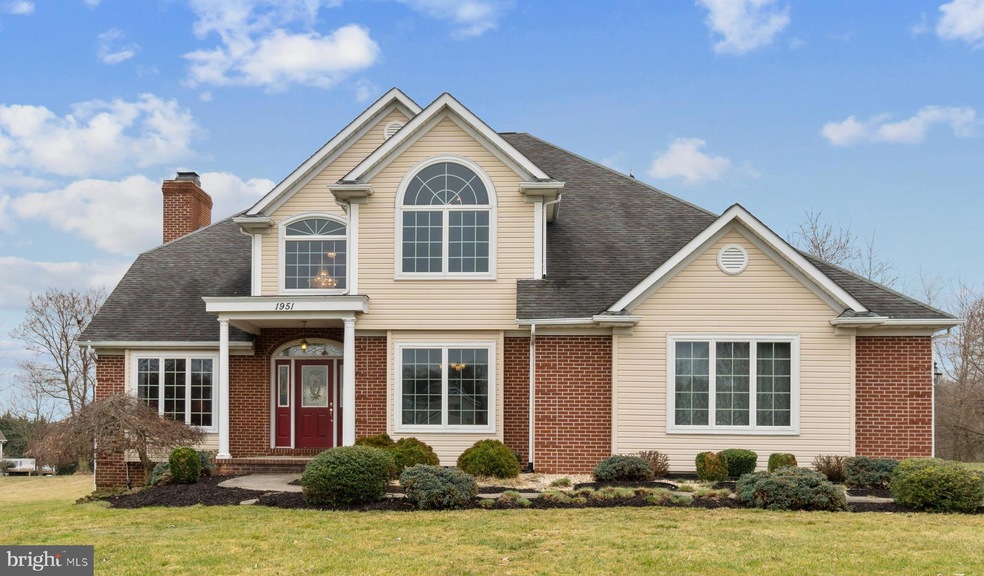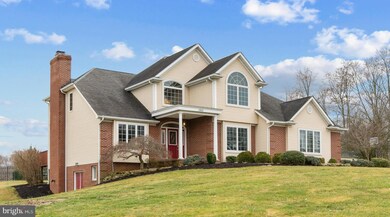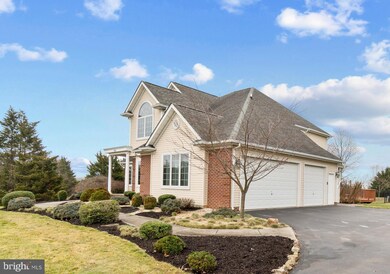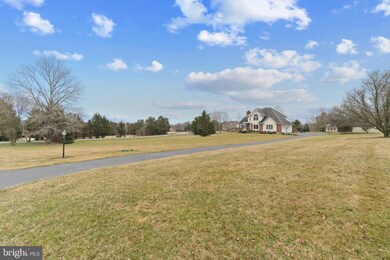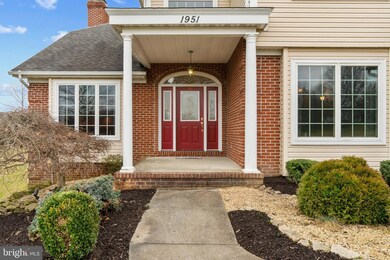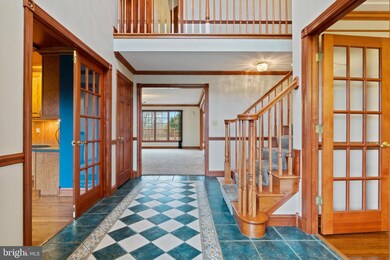
1951 Polaris Rd Finksburg, MD 21048
Highlights
- Second Kitchen
- In Ground Pool
- Open Floorplan
- Mechanicsville Elementary School Rated A-
- 3.6 Acre Lot
- Colonial Architecture
About This Home
As of March 20243.6 acres in Finksburg! This gorgeous home sits on an expansive, picturesque lot featuring an in-ground pool, custom fire pit and unique playhouse. Featuring elegant woodwork, a two story entry with intricate tile detail and a large floor plan, this home is sure to exceed your expectations. The main level features a private office with polished built-ins, an oversized kitchen with island cooktop, formal dining room with exquisite moldings and sizeable family room with stone fireplace and wet bar perfect for entertaining. The upper level boasts 4 large bedrooms including a primary suite with beautiful tray celling. The finished lower level acts as an entertaining haven with full second kitchen, 5th bedroom and refined wine cellar. Head outside to the extensive deck with built-in fire pit overlooking the fully fenced pool and lush greenery. A bonus two story playhouse and additional storage shed rounds out this idyllic and peaceful oasis. Geothermal heating and air conditioning installed in 2017. Schedule your showing today!
Last Agent to Sell the Property
Berkshire Hathaway HomeServices PenFed Realty License #575539 Listed on: 03/07/2024

Home Details
Home Type
- Single Family
Est. Annual Taxes
- $6,900
Year Built
- Built in 1999
Lot Details
- 3.6 Acre Lot
- Stone Retaining Walls
- Landscaped
- Extensive Hardscape
- Level Lot
- Backs to Trees or Woods
Parking
- 3 Car Direct Access Garage
- Parking Storage or Cabinetry
- Side Facing Garage
- Driveway
- On-Street Parking
Home Design
- Colonial Architecture
- Brick Exterior Construction
- Wood Walls
- Architectural Shingle Roof
- Vinyl Siding
- Concrete Perimeter Foundation
Interior Spaces
- Property has 3 Levels
- Open Floorplan
- Wet Bar
- Built-In Features
- Bar
- Chair Railings
- Crown Molding
- Wainscoting
- Wood Ceilings
- Tray Ceiling
- Vaulted Ceiling
- Ceiling Fan
- Recessed Lighting
- Wood Burning Stove
- Fireplace With Glass Doors
- Stone Fireplace
- Fireplace Mantel
- Entrance Foyer
- Great Room
- Family Room Off Kitchen
- Living Room
- Formal Dining Room
- Library
- Storage Room
- Garden Views
- Attic
- Finished Basement
Kitchen
- Second Kitchen
- Breakfast Room
- Eat-In Kitchen
- Built-In Double Oven
- Cooktop
- Dishwasher
- Stainless Steel Appliances
- Kitchen Island
- Upgraded Countertops
- Wine Rack
Flooring
- Wood
- Carpet
- Laminate
- Ceramic Tile
Bedrooms and Bathrooms
- En-Suite Primary Bedroom
- En-Suite Bathroom
- Walk-In Closet
- Soaking Tub
Laundry
- Laundry Room
- Laundry on main level
- Washer and Dryer Hookup
Pool
- In Ground Pool
- Fence Around Pool
Outdoor Features
- Deck
- Exterior Lighting
- Shed
- Playground
- Brick Porch or Patio
Schools
- Mechanicsville Elementary School
- Westminster West Middle School
- Westminster High School
Utilities
- Central Air
- Heat Pump System
- Geothermal Heating and Cooling
- Programmable Thermostat
- Water Treatment System
- Well
- Electric Water Heater
- Septic Tank
Community Details
- No Home Owners Association
- Little Caledonia Subdivision
Listing and Financial Details
- Tax Lot 24
- Assessor Parcel Number 0704073975
Ownership History
Purchase Details
Home Financials for this Owner
Home Financials are based on the most recent Mortgage that was taken out on this home.Purchase Details
Home Financials for this Owner
Home Financials are based on the most recent Mortgage that was taken out on this home.Purchase Details
Home Financials for this Owner
Home Financials are based on the most recent Mortgage that was taken out on this home.Purchase Details
Similar Homes in the area
Home Values in the Area
Average Home Value in this Area
Purchase History
| Date | Type | Sale Price | Title Company |
|---|---|---|---|
| Deed | $825,000 | Elite Home Title | |
| Deed | $622,500 | Sage Title Group Llc | |
| Deed | -- | -- | |
| Deed | $98,900 | -- |
Mortgage History
| Date | Status | Loan Amount | Loan Type |
|---|---|---|---|
| Open | $330,000 | New Conventional | |
| Previous Owner | $25,000 | Credit Line Revolving | |
| Previous Owner | $596,400 | New Conventional | |
| Previous Owner | $459,800 | New Conventional | |
| Previous Owner | $466,875 | New Conventional | |
| Previous Owner | $124,500 | Credit Line Revolving | |
| Previous Owner | $40,000 | Credit Line Revolving | |
| Previous Owner | $395,500 | Stand Alone Second | |
| Previous Owner | $400,000 | New Conventional |
Property History
| Date | Event | Price | Change | Sq Ft Price |
|---|---|---|---|---|
| 03/28/2024 03/28/24 | Sold | $825,000 | +3.1% | $187 / Sq Ft |
| 03/08/2024 03/08/24 | Pending | -- | -- | -- |
| 03/07/2024 03/07/24 | For Sale | $800,000 | +28.5% | $181 / Sq Ft |
| 11/04/2019 11/04/19 | Sold | $622,500 | -0.4% | $141 / Sq Ft |
| 09/09/2019 09/09/19 | For Sale | $625,000 | -- | $141 / Sq Ft |
Tax History Compared to Growth
Tax History
| Year | Tax Paid | Tax Assessment Tax Assessment Total Assessment is a certain percentage of the fair market value that is determined by local assessors to be the total taxable value of land and additions on the property. | Land | Improvement |
|---|---|---|---|---|
| 2024 | $7,381 | $653,800 | $0 | $0 |
| 2023 | $6,838 | $605,300 | $0 | $0 |
| 2022 | $6,295 | $556,800 | $196,000 | $360,800 |
| 2021 | $12,170 | $527,867 | $0 | $0 |
| 2020 | $5,698 | $498,933 | $0 | $0 |
| 2019 | $4,785 | $470,000 | $196,000 | $274,000 |
| 2018 | $5,106 | $457,967 | $0 | $0 |
| 2017 | $4,919 | $445,933 | $0 | $0 |
| 2016 | -- | $433,900 | $0 | $0 |
| 2015 | -- | $433,900 | $0 | $0 |
| 2014 | -- | $433,900 | $0 | $0 |
Agents Affiliated with this Home
-
Bob Chew

Seller's Agent in 2024
Bob Chew
BHHS PenFed (actual)
(410) 995-9600
24 in this area
2,708 Total Sales
-
Rajdeep Kapoor

Buyer's Agent in 2024
Rajdeep Kapoor
Samson Properties
(410) 615-8607
1 in this area
56 Total Sales
-
Anthony Friedman

Seller's Agent in 2019
Anthony Friedman
Creig Northrop Team of Long & Foster
(443) 864-1613
4 in this area
359 Total Sales
-
Paul MacKenzie

Buyer's Agent in 2019
Paul MacKenzie
Berkshire Hathaway HomeServices Homesale Realty
(410) 336-7569
14 in this area
77 Total Sales
Map
Source: Bright MLS
MLS Number: MDCR2018846
APN: 04-073975
- 1964 Polaris Rd
- 1722 Antler Ln
- 1709 Davinda Dr
- 1712 Davinda Dr
- 2117 Misty Meadow Rd
- 3243 Niner Rd
- 1973 Deer Park Rd Unit 3
- 2508 Flagg Meadow Ct
- 3364 Old Gamber Rd
- 2551 Baltimore Blvd Unit 74
- 102 Lassiter Cir
- 2119 Paddock Ln
- 2203 Ridgemont Dr
- 2201 Green Mill Rd
- 2430 Old Westminster Pike
- 2772 Kays Mill Rd
- 35 W Mayer Dr
- 2201 Old Westminster Pike Unit 12
- 2729 Hollow View Dr
- 2355 Deer Park Rd
