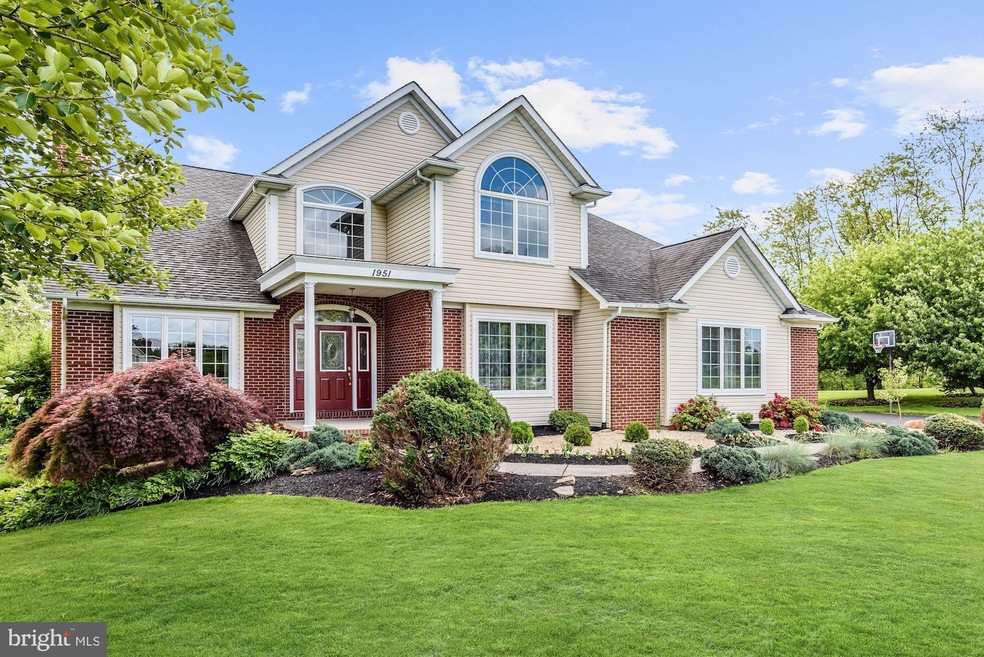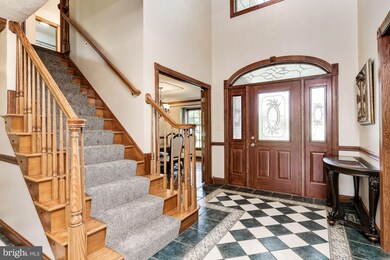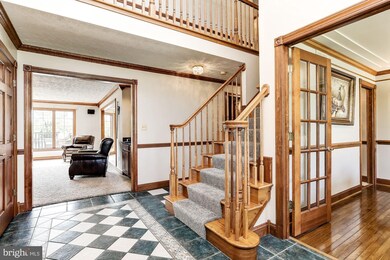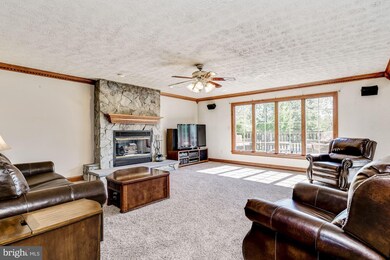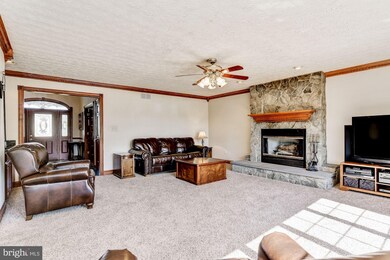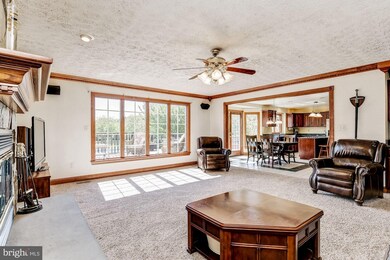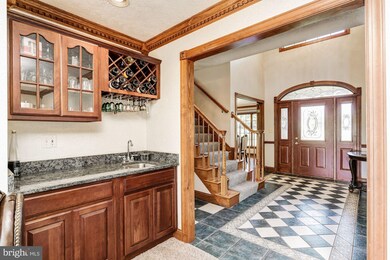
1951 Polaris Rd Finksburg, MD 21048
Highlights
- Second Kitchen
- In Ground Pool
- Open Floorplan
- Mechanicsville Elementary School Rated A-
- 3.6 Acre Lot
- Colonial Architecture
About This Home
As of March 2024Stunning Colonial Boasting Lofty Windows, Light Filled Interiors, and Design-Inspired Features; Elegant Solid Woodwork Stained Moldings Throughout, Whole House Audio System, Central Vacuum System on all Three Levels as well as the Garage (Seven Outlets Total); Grand Two Story Foyer with Intricate Tile Work and Sundrenched Palladian Windows; Living Room Featuring a Striking Stone Profile Wood Burning Fireplace, Dentil Molding, and a Wet Bar with Wine Storage and Display Cabinetry; Eat-In Kitchen Equipped with Stainless Steel Appliances, Recessed Lighting, Over- Cabinet Lighting, a Double Wall Oven, a Center Island with a Breakfast Bar, Upgraded Countertops, Ample Cabinetry, and a Casual Dining Area with Atrium Doors Leading to the Outdoor Oasis; Formal Dining Room Adorned with Crown Molding, Chair Railing, a Step Ceiling, and a Niche for a China Cabinet Allowing for Extra Room; Library Embellished with Red Oak Coffered Ceilings and Walls, Built-In Bookcases, Cabinetry, and File Cabinets, Classic French Doors, and Under-Cabinet Lighting; A Powder Room and a Spacious Laundry Room Conclude the Main-Level; Upstairs Discover the Master Suite Offering a Tray Ceiling, a Walk-In Closet, and a Luxurious En-Suite Bath with Dual Vanities, a Jetted Soaking Tub, and a Separate Glass Enclosed Shower; Three Generously Sized Bedrooms and a Full Bath Complete the Upper-Level Sleeping Quarters; Downstairs Find a Climate Controlled Wine Cellar, a Wet Bar, a Bedroom, a Full Bath and a Recreation Room Prewired for a Home Theater System; Whole House Fully Wired Alarm System on all Levels Using a Cellular Communications Module for Central Monitoring; Exterior Features: Covered Front Porch, Exterior Lighting, Oversized 4 Level IPE Deck with In-Deck Lighting (Brazilian Hardwood, Fireproof, Impervious to Rotting and Insects), Fire Pit, In-Ground Pool with Salt Water System, Hot Tub with Salt Water System, Flood Lights, Stone Retaining Walls, Extensive Hardscape, 2 Story Play House, Patio, and Landscaped Grounds.
Last Agent to Sell the Property
Northrop Realty License #0636400 Listed on: 09/09/2019

Last Buyer's Agent
Berkshire Hathaway HomeServices Homesale Realty License #RSR005043

Home Details
Home Type
- Single Family
Est. Annual Taxes
- $5,235
Year Built
- Built in 1999
Lot Details
- 3.6 Acre Lot
- Stone Retaining Walls
- Landscaped
- Extensive Hardscape
- Level Lot
- Backs to Trees or Woods
- Property is in very good condition
Parking
- 3 Car Direct Access Garage
- Parking Storage or Cabinetry
- Side Facing Garage
- Garage Door Opener
- Driveway
- On-Street Parking
Home Design
- Colonial Architecture
- Brick Exterior Construction
- Wood Walls
- Architectural Shingle Roof
- Vinyl Siding
Interior Spaces
- Property has 3 Levels
- Open Floorplan
- Wet Bar
- Central Vacuum
- Built-In Features
- Bar
- Chair Railings
- Crown Molding
- Wainscoting
- Wood Ceilings
- Tray Ceiling
- Vaulted Ceiling
- Ceiling Fan
- Recessed Lighting
- 2 Fireplaces
- Wood Burning Stove
- Fireplace With Glass Doors
- Stone Fireplace
- Fireplace Mantel
- Double Pane Windows
- Insulated Windows
- Window Treatments
- Palladian Windows
- Bay Window
- Casement Windows
- Window Screens
- French Doors
- Atrium Doors
- Insulated Doors
- Six Panel Doors
- Entrance Foyer
- Great Room
- Living Room
- Formal Dining Room
- Library
- Storage Room
- Garden Views
- Attic
Kitchen
- Second Kitchen
- Breakfast Room
- Eat-In Kitchen
- Built-In Self-Cleaning Double Oven
- Electric Oven or Range
- Six Burner Stove
- Cooktop
- Built-In Microwave
- Dishwasher
- Stainless Steel Appliances
- Kitchen Island
- Upgraded Countertops
- Wine Rack
Flooring
- Wood
- Carpet
- Laminate
- Ceramic Tile
Bedrooms and Bathrooms
- En-Suite Primary Bedroom
- En-Suite Bathroom
- Walk-In Closet
- Whirlpool Bathtub
Laundry
- Laundry Room
- Laundry on main level
- Washer and Dryer Hookup
Finished Basement
- Heated Basement
- Walk-Out Basement
- Connecting Stairway
- Interior and Side Basement Entry
- Shelving
- Space For Rooms
- Basement Windows
Home Security
- Home Security System
- Intercom
- Fire and Smoke Detector
Pool
- In Ground Pool
- Saltwater Pool
- Fence Around Pool
- Spa
Outdoor Features
- Deck
- Exterior Lighting
- Playground
- Brick Porch or Patio
Schools
- Mechanicsville Elementary School
- Westminster West Middle School
- Westminster High School
Utilities
- Central Air
- Vented Exhaust Fan
- Geothermal Heating and Cooling
- Programmable Thermostat
- Water Treatment System
- Well
- Electric Water Heater
- Septic Tank
Community Details
- No Home Owners Association
- Little Caledonia Subdivision
Listing and Financial Details
- Assessor Parcel Number 0704073975
Ownership History
Purchase Details
Home Financials for this Owner
Home Financials are based on the most recent Mortgage that was taken out on this home.Purchase Details
Home Financials for this Owner
Home Financials are based on the most recent Mortgage that was taken out on this home.Purchase Details
Home Financials for this Owner
Home Financials are based on the most recent Mortgage that was taken out on this home.Purchase Details
Similar Homes in Finksburg, MD
Home Values in the Area
Average Home Value in this Area
Purchase History
| Date | Type | Sale Price | Title Company |
|---|---|---|---|
| Deed | $825,000 | Elite Home Title | |
| Deed | $622,500 | Sage Title Group Llc | |
| Deed | -- | -- | |
| Deed | $98,900 | -- |
Mortgage History
| Date | Status | Loan Amount | Loan Type |
|---|---|---|---|
| Open | $330,000 | New Conventional | |
| Previous Owner | $25,000 | Credit Line Revolving | |
| Previous Owner | $596,400 | New Conventional | |
| Previous Owner | $459,800 | New Conventional | |
| Previous Owner | $466,875 | New Conventional | |
| Previous Owner | $124,500 | Credit Line Revolving | |
| Previous Owner | $40,000 | Credit Line Revolving | |
| Previous Owner | $395,500 | Stand Alone Second | |
| Previous Owner | $400,000 | New Conventional |
Property History
| Date | Event | Price | Change | Sq Ft Price |
|---|---|---|---|---|
| 03/28/2024 03/28/24 | Sold | $825,000 | +3.1% | $187 / Sq Ft |
| 03/08/2024 03/08/24 | Pending | -- | -- | -- |
| 03/07/2024 03/07/24 | For Sale | $800,000 | +28.5% | $181 / Sq Ft |
| 11/04/2019 11/04/19 | Sold | $622,500 | -0.4% | $141 / Sq Ft |
| 09/09/2019 09/09/19 | For Sale | $625,000 | -- | $141 / Sq Ft |
Tax History Compared to Growth
Tax History
| Year | Tax Paid | Tax Assessment Tax Assessment Total Assessment is a certain percentage of the fair market value that is determined by local assessors to be the total taxable value of land and additions on the property. | Land | Improvement |
|---|---|---|---|---|
| 2024 | $7,381 | $653,800 | $0 | $0 |
| 2023 | $6,838 | $605,300 | $0 | $0 |
| 2022 | $6,295 | $556,800 | $196,000 | $360,800 |
| 2021 | $12,170 | $527,867 | $0 | $0 |
| 2020 | $5,698 | $498,933 | $0 | $0 |
| 2019 | $4,785 | $470,000 | $196,000 | $274,000 |
| 2018 | $5,106 | $457,967 | $0 | $0 |
| 2017 | $4,919 | $445,933 | $0 | $0 |
| 2016 | -- | $433,900 | $0 | $0 |
| 2015 | -- | $433,900 | $0 | $0 |
| 2014 | -- | $433,900 | $0 | $0 |
Agents Affiliated with this Home
-
Bob Chew

Seller's Agent in 2024
Bob Chew
BHHS PenFed (actual)
(410) 995-9600
24 in this area
2,707 Total Sales
-
Rajdeep Kapoor

Buyer's Agent in 2024
Rajdeep Kapoor
Samson Properties
(410) 615-8607
1 in this area
56 Total Sales
-
Anthony Friedman

Seller's Agent in 2019
Anthony Friedman
Creig Northrop Team of Long & Foster
(443) 864-1613
4 in this area
358 Total Sales
-
Paul MacKenzie

Buyer's Agent in 2019
Paul MacKenzie
Berkshire Hathaway HomeServices Homesale Realty
(410) 336-7569
14 in this area
77 Total Sales
Map
Source: Bright MLS
MLS Number: MDCR191662
APN: 04-073975
- 1964 Polaris Rd
- 1722 Antler Ln
- 1709 Davinda Dr
- 1712 Davinda Dr
- 2117 Misty Meadow Rd
- 3243 Niner Rd
- 1973 Deer Park Rd Unit 3
- 2508 Flagg Meadow Ct
- 3364 Old Gamber Rd
- 2551 Baltimore Blvd Unit 74
- 102 Lassiter Cir
- 2119 Paddock Ln
- 2203 Ridgemont Dr
- 2201 Green Mill Rd
- 2430 Old Westminster Pike
- 2772 Kays Mill Rd
- 35 W Mayer Dr
- 2201 Old Westminster Pike Unit 12
- 2729 Hollow View Dr
- 2355 Deer Park Rd
