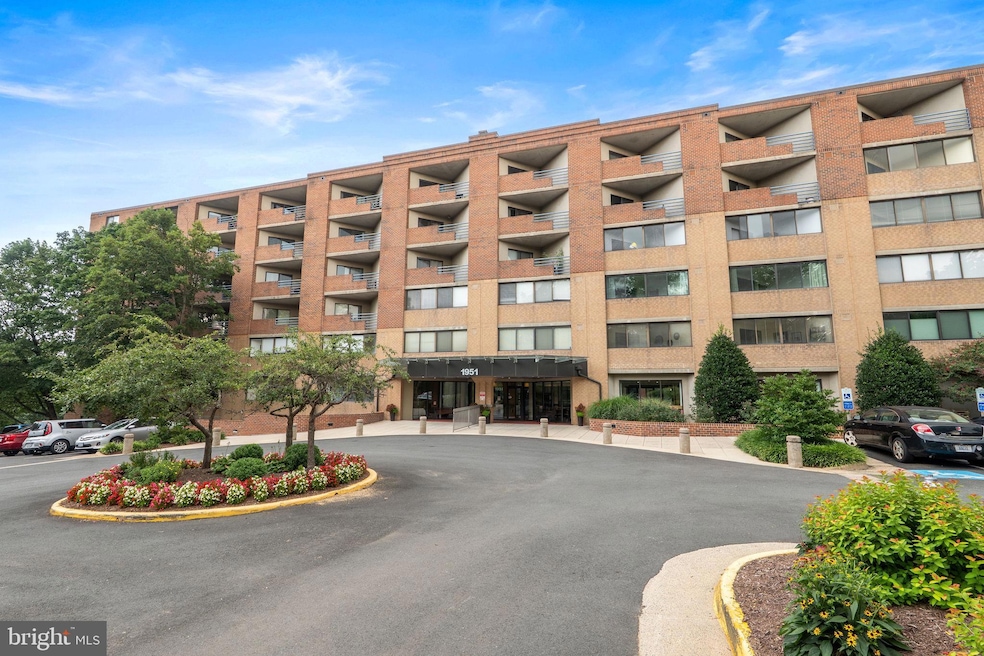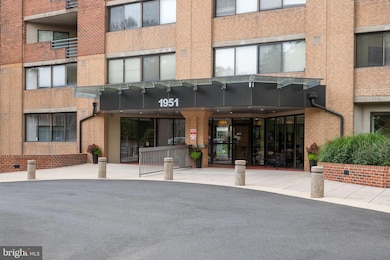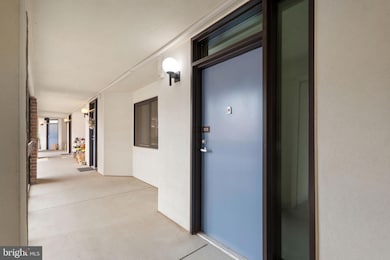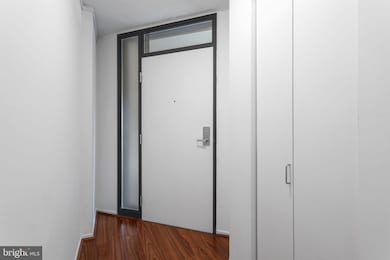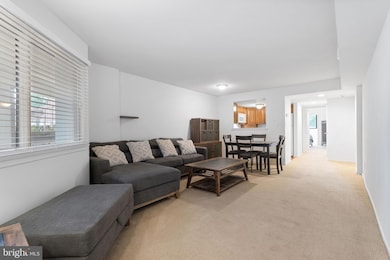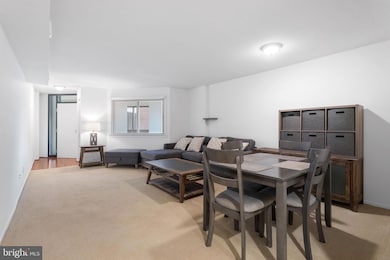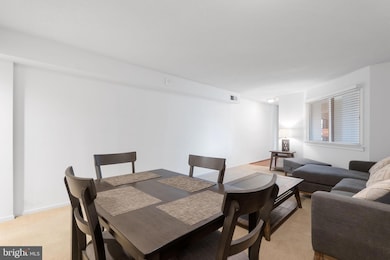Thoreau Place Condominiums 1951 Sagewood Ln Unit 315 Floor 1 Reston, VA 20191
Estimated payment $2,508/month
Highlights
- Fitness Center
- Traditional Floor Plan
- Main Floor Bedroom
- Active Adult
- Traditional Architecture
- 3-minute walk to South Lakes Village Park
About This Home
Welcome to this beautifully maintained 2-bedroom, 2-bathroom condo in the sought-after Thoreau Place, a vibrant 55+ active adult community in the heart of Reston. Located on the third floor, this unit offers unmatched convenience—it’s the closest residence to both the elevator and trash chute, making everyday living incredibly efficient. Inside, the thoughtful floor plan features two generously sized bedrooms, each with its own bonus enclosed space—ideal for a home office, reading nook, or sitting room. The Primary Suite includes a custom walk-in closet with built-in cabinetry, neatly tucked behind a modern barn door, providing both style and practicality. The kitchen is outfitted with functional upgrades, including three Lazy Susans for easy storage access, and a high-end Bosch dishwasher that makes cleanup a breeze. Overlooking the beautifully landscaped courtyard, this unit offers a peaceful setting that’s perfect for relaxing mornings or winding down at the end of the day. Step outside and enjoy everything Thoreau Place has to offer. The secure building features a covered entrance, inviting lobby, and lounge area, plus an onsite property manager for added peace of mind. You’re also just steps from the private gate to South Lakes Village Shopping Center, where you’ll find Starbucks, CVS, Safeway, and more—making errands and dining out incredibly easy. The community amenities are designed to enhance your lifestyle, with access to a fitness center, meeting and party rooms, a library, glass-enclosed solarium, and 3 rooftop terrace patios, offering scenic sunset views. A dedicated workshop is available for hobbies and home projects, and a Fastran bus service provides weekly trips to Wegmans, Target, Walmart and more. As a Thoreau Place resident, you also enjoy full membership in the Reston Association, which includes access to 55+ miles of trails, four lakes, boating, paddleboarding, pickleball and tennis courts, golf courses, 15 pools, and two Metro stations for easy commuting. With water, sewer, and trash included in the condo fee, this home delivers both affordability and ease of ownership. The community has recently undergone extensive updates, including fire protection system upgrades (2024), a new roof and repaved parking lot (2023), and refreshed elevators, fitness center, and common area furnishings (2022)—making this a smart, move-in-ready option for active adults seeking comfort, convenience, and a true sense of community. Assumable Conventional Loan available at a very low interest rate. Reach out for details. Don’t miss this opportunity to enjoy a low-maintenance lifestyle in one of Reston’s most walkable and well-connected neighborhoods. Schedule your tour today!
Listing Agent
(954) 729-8140 stephen@thegreenidgegroup.com KW United License #0225263912 Listed on: 08/08/2025

Property Details
Home Type
- Condominium
Est. Annual Taxes
- $2,441
Year Built
- Built in 1985
Lot Details
- Landscaped
- Extensive Hardscape
- No Through Street
- Property is in very good condition
HOA Fees
- $987 Monthly HOA Fees
Parking
- Parking Lot
Home Design
- Traditional Architecture
- Entry on the 1st floor
- Brick Exterior Construction
- Tar and Gravel Roof
- Stone Siding
Interior Spaces
- 1,014 Sq Ft Home
- Property has 1 Level
- Traditional Floor Plan
- Recessed Lighting
- Window Treatments
- Sitting Room
- Combination Dining and Living Room
- Carpet
- Courtyard Views
- Intercom
Kitchen
- Stove
- Built-In Microwave
- Dishwasher
- Disposal
Bedrooms and Bathrooms
- 2 Main Level Bedrooms
- En-Suite Bathroom
- Walk-In Closet
- 2 Full Bathrooms
- Bathtub with Shower
- Walk-in Shower
Laundry
- Laundry in unit
- Dryer
- Washer
Accessible Home Design
- Accessible Elevator Installed
- Doors are 32 inches wide or more
- Entry Slope Less Than 1 Foot
Outdoor Features
- Water Fountains
- Exterior Lighting
Schools
- Sunrise Valley Elementary School
- Hughes Middle School
- South Lakes High School
Utilities
- Central Air
- Heat Pump System
- Electric Water Heater
- Cable TV Available
Listing and Financial Details
- Assessor Parcel Number 0271 20 0315
Community Details
Overview
- Active Adult
- $2,000 Capital Contribution Fee
- Association fees include insurance, management, snow removal, trash, water, common area maintenance, exterior building maintenance, lawn maintenance
- Active Adult | Residents must be 55 or older
- Mid-Rise Condominium
- Thoreau Place Condos
- Thoreau Place Condos Subdivision
- Property Manager
Amenities
- Common Area
- Meeting Room
- Party Room
- Community Library
- Recreation Room
- Laundry Facilities
- 1 Elevator
Recreation
- Jogging Path
Pet Policy
- Limit on the number of pets
- Pet Size Limit
- Dogs and Cats Allowed
Security
- Security Service
- Front Desk in Lobby
Map
About Thoreau Place Condominiums
Home Values in the Area
Average Home Value in this Area
Tax History
| Year | Tax Paid | Tax Assessment Tax Assessment Total Assessment is a certain percentage of the fair market value that is determined by local assessors to be the total taxable value of land and additions on the property. | Land | Improvement |
|---|---|---|---|---|
| 2025 | $2,056 | $202,970 | $41,000 | $161,970 |
| 2024 | $2,056 | $170,560 | $34,000 | $136,560 |
| 2023 | $1,839 | $156,480 | $31,000 | $125,480 |
| 2022 | $1,826 | $153,410 | $31,000 | $122,410 |
| 2021 | $1,930 | $158,150 | $32,000 | $126,150 |
| 2020 | $1,685 | $136,920 | $27,000 | $109,920 |
| 2019 | $1,477 | $120,000 | $24,000 | $96,000 |
| 2018 | $1,725 | $150,000 | $30,000 | $120,000 |
| 2017 | $1,849 | $153,060 | $31,000 | $122,060 |
| 2016 | $1,845 | $153,060 | $31,000 | $122,060 |
| 2015 | $1,780 | $153,060 | $31,000 | $122,060 |
| 2014 | $1,759 | $151,540 | $30,000 | $121,540 |
Property History
| Date | Event | Price | List to Sale | Price per Sq Ft | Prior Sale |
|---|---|---|---|---|---|
| 10/10/2025 10/10/25 | Price Changed | $250,000 | -2.3% | $247 / Sq Ft | |
| 09/22/2025 09/22/25 | Price Changed | $256,000 | -4.1% | $252 / Sq Ft | |
| 09/04/2025 09/04/25 | Price Changed | $267,000 | -2.9% | $263 / Sq Ft | |
| 08/08/2025 08/08/25 | For Sale | $275,000 | +45.5% | $271 / Sq Ft | |
| 08/12/2020 08/12/20 | Sold | $189,000 | 0.0% | $186 / Sq Ft | View Prior Sale |
| 07/16/2020 07/16/20 | Pending | -- | -- | -- | |
| 06/04/2020 06/04/20 | For Sale | $189,000 | -- | $186 / Sq Ft |
Purchase History
| Date | Type | Sale Price | Title Company |
|---|---|---|---|
| Deed | $189,000 | Universal Title | |
| Warranty Deed | $240,000 | -- |
Mortgage History
| Date | Status | Loan Amount | Loan Type |
|---|---|---|---|
| Open | $151,200 | New Conventional | |
| Previous Owner | $192,000 | New Conventional |
Source: Bright MLS
MLS Number: VAFX2260284
APN: 0271-20-0315
- 1951 Sagewood Ln Unit 226
- 11110 Lakespray Way
- 1933 Lakeport Way
- 2031 Beacon Place
- 2060 Headlands Cir
- 11142 Beaver Trail Ct
- 11116 Beaver Trail Ct Unit 11116
- 10809 Dayflower Ct
- 11184 Silentwood Ln
- 1862 Michael Faraday Dr
- 2077 Whisperwood Glen Ln
- 11237 Beaker St
- 10900 Sunset Hills Rd
- 11428 Purple Beech Dr
- 11309 Gatesborough Ln
- 1950 Weybridge Ln
- 1827 Post Oak Trail
- 2037 Wethersfield Ct
- 2029 Wethersfield Ct
- 1820 Reston Row Plaza Unit 1604
- 1964B Villaridge Dr
- 1898B Villaridge Dr Unit 1898 B
- 11218 Harbor Ct
- 2058 Beacon Heights Dr
- 2086 Lake Audubon Ct
- 2085 Cobblestone Ln
- 11319 Headlands Ct
- 11201 Reston Station Blvd
- 2009 Swans Neck Way
- 1884 Michael Faraday Dr
- 11225 Beaker St
- 11303 Gatesborough Ln
- 2012 Swans Neck Way
- 1901 Reston Metro Plaza
- 1908 Reston Metro Plaza
- 11410 Reston Station Blvd
- 11500 Commerce Park Dr
- 11410 Reston Station Blvd Unit ID1343872P
- 11410 Reston Station Blvd Unit ID1343873P
- 11410 Reston Station Blvd Unit ID1040250P
