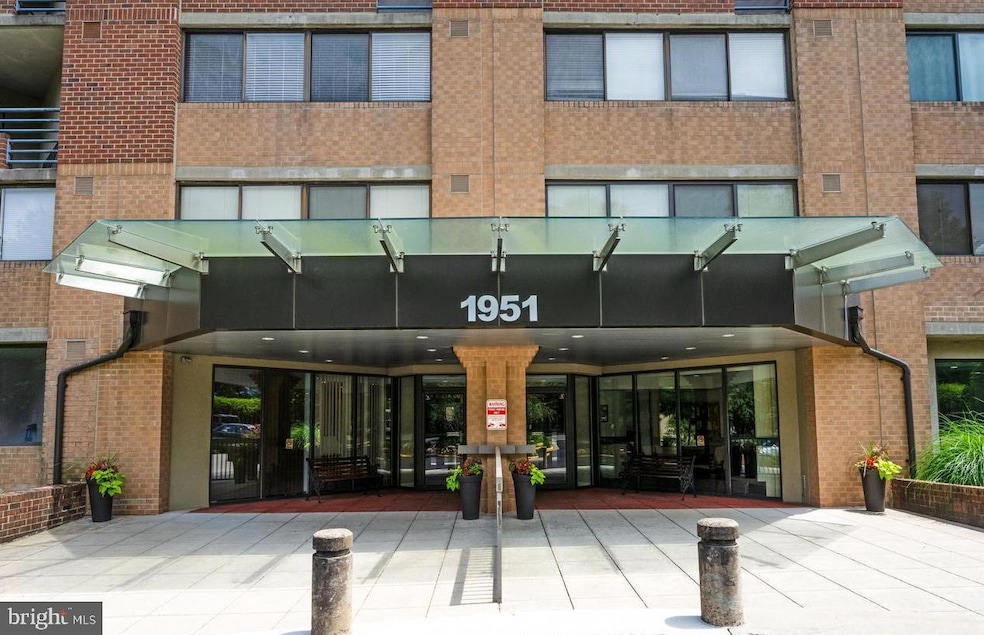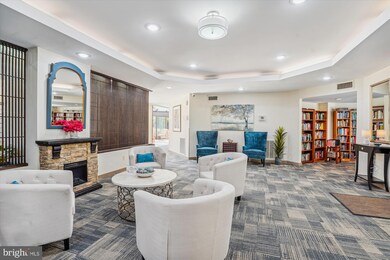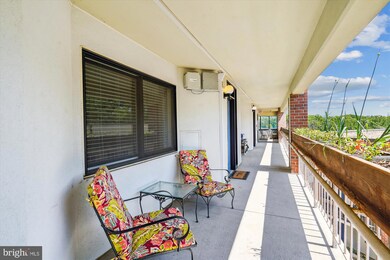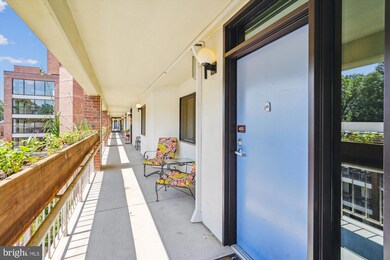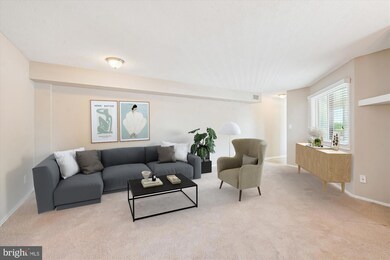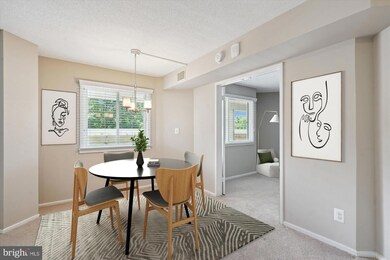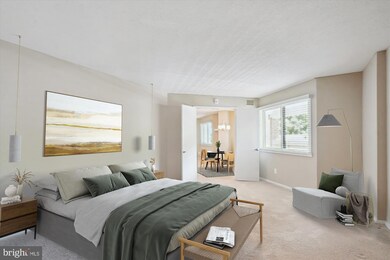
Thoreau Place Condominiums 1951 Sagewood Ln Unit 403 Reston, VA 20191
Highlights
- Fitness Center
- Open Floorplan
- Main Floor Bedroom
- Senior Living
- Traditional Architecture
- 3-minute walk to South Lakes Village Park
About This Home
As of June 2025OPEN HOUSE CANCELED!!! UNDER CONTRACT!! You will not want to miss this light and bright two bedroom, two bathroom condo unit in the sought-after 55+ community of Thoreau Place!! Directly across South Lake Drive from South Lakes Village Shopping Center accessible by underground tunnel!! Enjoy grocery shopping at Safeway, a wonderful meal at CafeSano or Red's Table sitting on the water or the many other eateries or even coffee at Starbucks. Also located in the plaza is a CVS and a gas station and many more retail shops. The unit itself is placed perfectly at the second to last unit on its hallway on the fourth floor making it extremely quiet and peaceful. Kitchen and baths in this unit have all been remodeled within the last 10 years. Other important updates are : HVAC replaced 2018, Hot Water Heater 2024, Unit Electric Panel 2023.The buildings roof was just recently replaced 2023. The Master Building/individual Unit Fire Alarm System was replaced 2025 and the building elevators were replaced in 2025. Unit is currently being freshly painted. This wonderful home is turnkey and ready for immediate occupancy.
Last Agent to Sell the Property
Pearson Smith Realty, LLC License #0225196298 Listed on: 05/21/2025

Property Details
Home Type
- Condominium
Est. Annual Taxes
- $2,254
Year Built
- Built in 1985
HOA Fees
Home Design
- Traditional Architecture
- Brick Exterior Construction
Interior Spaces
- Property has 1 Level
- Open Floorplan
- Window Treatments
Kitchen
- Country Kitchen
- Electric Oven or Range
- Microwave
- Ice Maker
- Dishwasher
- Upgraded Countertops
- Disposal
Bedrooms and Bathrooms
- 2 Main Level Bedrooms
- En-Suite Bathroom
- Walk-In Closet
- 2 Full Bathrooms
Laundry
- Dryer
- Washer
Home Security
Parking
- Parking Lot
- Unassigned Parking
Accessible Home Design
- Accessible Elevator Installed
- Entry Slope Less Than 1 Foot
Outdoor Features
- Patio
- Exterior Lighting
- Outdoor Storage
- Breezeway
Utilities
- Central Air
- Heat Pump System
- Vented Exhaust Fan
- Electric Water Heater
Listing and Financial Details
- Assessor Parcel Number 0271 20 0403
Community Details
Overview
- Senior Living
- Association fees include exterior building maintenance, insurance, management, reserve funds, sewer, snow removal, trash, water, recreation facility
- Senior Community | Residents must be 55 or older
- Mid-Rise Condominium
- Thoreau Place Condos
- Thoreau Place Condos Subdivision
- Property Manager
Amenities
- Picnic Area
- Meeting Room
- Party Room
- Laundry Facilities
- Elevator
Recreation
Pet Policy
- Pets allowed on a case-by-case basis
Security
- Front Desk in Lobby
- Fire and Smoke Detector
- Fire Sprinkler System
Ownership History
Purchase Details
Home Financials for this Owner
Home Financials are based on the most recent Mortgage that was taken out on this home.Purchase Details
Home Financials for this Owner
Home Financials are based on the most recent Mortgage that was taken out on this home.Purchase Details
Purchase Details
Similar Homes in Reston, VA
Home Values in the Area
Average Home Value in this Area
Purchase History
| Date | Type | Sale Price | Title Company |
|---|---|---|---|
| Warranty Deed | $269,900 | Fidelity National Title | |
| Deed | $139,000 | First American Title | |
| Warranty Deed | $163,000 | -- | |
| Deed | $122,000 | -- |
Mortgage History
| Date | Status | Loan Amount | Loan Type |
|---|---|---|---|
| Open | $202,425 | New Conventional | |
| Previous Owner | $69,000 | New Conventional |
Property History
| Date | Event | Price | Change | Sq Ft Price |
|---|---|---|---|---|
| 06/13/2025 06/13/25 | Sold | $269,900 | 0.0% | $256 / Sq Ft |
| 06/09/2025 06/09/25 | For Sale | $269,900 | 0.0% | $256 / Sq Ft |
| 05/21/2025 05/21/25 | For Sale | $269,900 | +94.2% | $256 / Sq Ft |
| 05/29/2018 05/29/18 | Sold | $139,000 | -15.8% | $120 / Sq Ft |
| 03/25/2018 03/25/18 | Pending | -- | -- | -- |
| 02/01/2018 02/01/18 | Price Changed | $165,000 | -9.3% | $142 / Sq Ft |
| 01/03/2018 01/03/18 | For Sale | $182,000 | -- | $156 / Sq Ft |
Tax History Compared to Growth
Tax History
| Year | Tax Paid | Tax Assessment Tax Assessment Total Assessment is a certain percentage of the fair market value that is determined by local assessors to be the total taxable value of land and additions on the property. | Land | Improvement |
|---|---|---|---|---|
| 2024 | $1,894 | $157,130 | $31,000 | $126,130 |
| 2023 | $1,695 | $144,160 | $29,000 | $115,160 |
| 2022 | $1,616 | $141,330 | $28,000 | $113,330 |
| 2021 | $0 | $145,700 | $29,000 | $116,700 |
| 2020 | $1,938 | $145,700 | $29,000 | $116,700 |
| 2019 | $1,690 | $127,050 | $26,000 | $101,050 |
| 2018 | $1,821 | $158,310 | $32,000 | $126,310 |
| 2017 | $1,951 | $161,540 | $32,000 | $129,540 |
| 2016 | $1,461 | $161,540 | $32,000 | $129,540 |
| 2015 | $1,409 | $161,540 | $32,000 | $129,540 |
| 2014 | $1,392 | $159,940 | $32,000 | $127,940 |
Agents Affiliated with this Home
-
Beth Anspach

Seller's Agent in 2025
Beth Anspach
Pearson Smith Realty, LLC
(703) 606-9908
8 in this area
110 Total Sales
-
Nikki Lagouros

Buyer's Agent in 2025
Nikki Lagouros
BHHS PenFed (actual)
(703) 596-5065
106 in this area
550 Total Sales
-
Eric Hernandez

Seller's Agent in 2018
Eric Hernandez
Pearson Smith Realty, LLC
(703) 200-3858
1 in this area
133 Total Sales
About Thoreau Place Condominiums
Map
Source: Bright MLS
MLS Number: VAFX2240420
APN: 0271-20-0403
- 1951 Sagewood Ln Unit 122
- 1951 Sagewood Ln Unit 118
- 11050 Granby Ct
- 11302 Harbor Ct Unit 1302
- 10921 Harpers Square Ct
- 11041 Solaridge Dr
- 2045 Headlands Cir
- 11150 Boathouse Ct Unit 78
- 11100 Boathouse Ct Unit 101
- 2066 Lake Audubon Ct
- 11200 Beaver Trail Ct Unit 11200
- 2029 Lakebreeze Way
- 2085 Cobblestone Ln
- 1925 Upper Lake Dr
- 11303 Harborside Cluster
- 11184 Silentwood Ln
- 11200 Reston Station Blvd Unit 207
- 1867 Michael Faraday Dr Unit 4
- 1806 Cranberry Ln
- 11237 Beaker St
