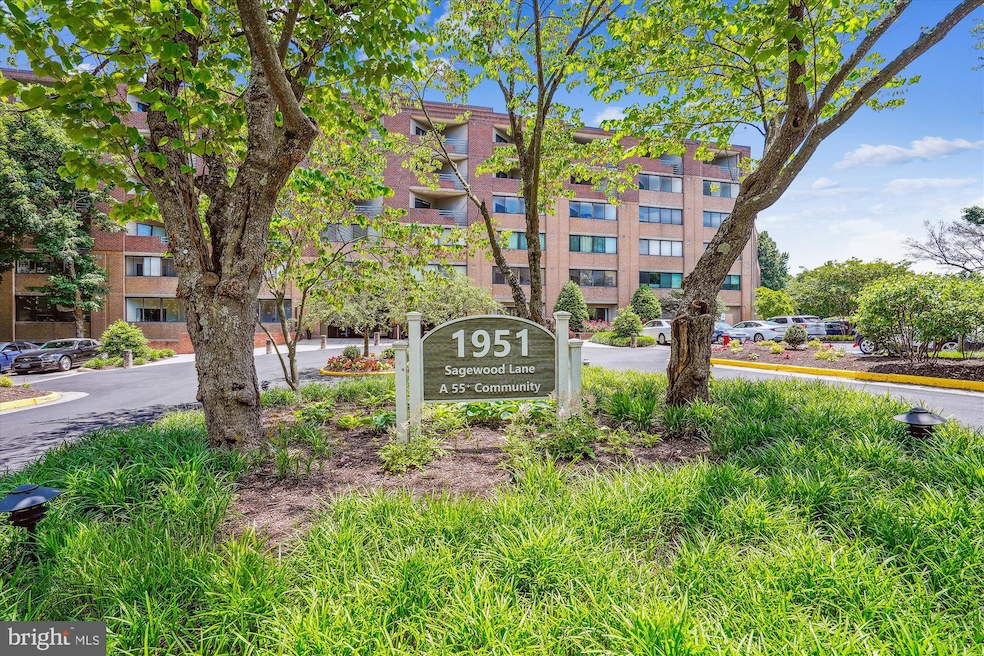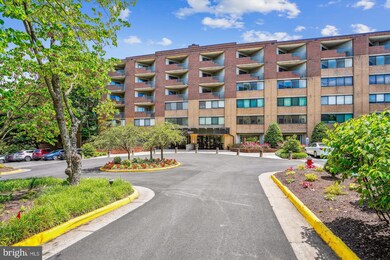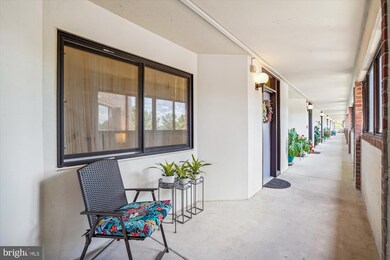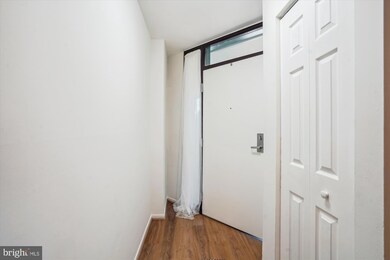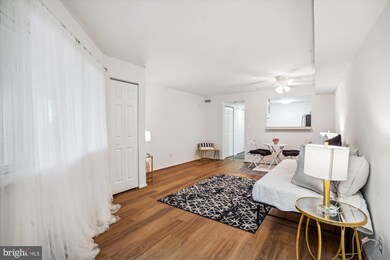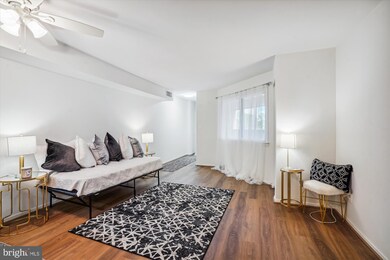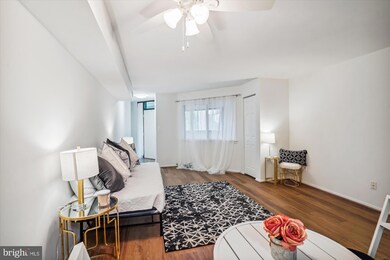
Thoreau Place Condominiums 1951 Sagewood Ln Unit 611 Reston, VA 20191
Highlights
- Senior Living
- Lake Privileges
- Contemporary Architecture
- Open Floorplan
- Community Lake
- 3-minute walk to South Lakes Village Park
About This Home
As of June 2024This incredible and contemporary studio condo is located in the heart of Reston, Virginia.This is also a great studio for investors and your clients who are 55+ and need a commuter spot. Conveniently located 1 mile to the Metro and major traffic routes in NOVA., you'll be delighted to know that this residence is nestled in a vibrant 55+ community, where you can enjoy a serene and welcoming environment. The condo has been designed for living/dining organization . The bathroom has been remodeled with beautiful ceramic floor tile,. The unit features updated light fixtures, an extra closet for ample storage, and Luxury Vinyl Plank (LVP) flooring throughout. Convenience and security are also top priorities in this condo, as it comes with a deeded parking spot and additional storage in the garage. The common areas are designed to enhance your daily life, with features like a laundry room, exercise room, lush gardens, a library, and a shared party room. You have to see the rooftop patio common area and beautiful panoramic views. You'll have the opportunity to participate in community events. This property is a true treasure in Reston, Virginia. Thoreau Place is a secured building which requires a key for entering the building and a FOB for the garage. And it's located just one mile from the Wiehle Avenue Silver Line Metro. South Lakes Shopping Center, which is on the other side of South Lakes Drive from the building, is easily accessible using the tunnel next to the condo which goes underneath South Lakes Drive. South Lakes Shopping Center has favorite stops like Starbucks, Safeway, CVS, and great local shops like Reston Floral, Cafesano and Red's Table. Lake Thoreau, Lake Audubon and the Lake Audubon pool are less than 1/2 mile away. It's a great spot! Schedule your showing today!
Property Details
Home Type
- Condominium
Est. Annual Taxes
- $1,274
Year Built
- Built in 1985
Lot Details
- Two or More Common Walls
- Property is in excellent condition
HOA Fees
Parking
- 1 Car Attached Garage
- Handicap Parking
- Basement Garage
- Side Facing Garage
- Parking Lot
Home Design
- Contemporary Architecture
- Studio
- Brick Exterior Construction
Interior Spaces
- 426 Sq Ft Home
- Property has 1 Level
- Open Floorplan
- Ceiling Fan
- Combination Dining and Living Room
Kitchen
- Kitchen in Efficiency Studio
- Electric Oven or Range
- Disposal
Bedrooms and Bathrooms
- En-Suite Bathroom
- 1 Full Bathroom
- Bathtub with Shower
Laundry
- Front Loading Dryer
- Front Loading Washer
Schools
- Sunrise Valley Elementary School
- Hughes Middle School
- South Lakes High School
Utilities
- Central Air
- Heat Pump System
- Electric Water Heater
- Cable TV Available
Additional Features
- Accessible Elevator Installed
- Lake Privileges
Listing and Financial Details
- Assessor Parcel Number 0271 20 0611
Community Details
Overview
- Senior Living
- $2,000 Capital Contribution Fee
- Association fees include common area maintenance, exterior building maintenance, laundry, management, snow removal, trash, water
- Senior Community | Residents must be 55 or older
- Thoreau Place HOA
- Mid-Rise Condominium
- Reston Association Condos
- Thoreau Place Condos Subdivision
- Property Manager
- Community Lake
Amenities
- Community Center
- 2 Elevators
Recreation
- Mooring Area
- Tennis Courts
- Baseball Field
- Soccer Field
- Community Basketball Court
- Community Playground
- Jogging Path
Pet Policy
- Pet Size Limit
- Dogs and Cats Allowed
Ownership History
Purchase Details
Home Financials for this Owner
Home Financials are based on the most recent Mortgage that was taken out on this home.Purchase Details
Home Financials for this Owner
Home Financials are based on the most recent Mortgage that was taken out on this home.Map
About Thoreau Place Condominiums
Home Values in the Area
Average Home Value in this Area
Purchase History
| Date | Type | Sale Price | Title Company |
|---|---|---|---|
| Deed | $140,000 | Title Resources Guaranty | |
| Deed | $135,000 | Title Resources Guaranty |
Property History
| Date | Event | Price | Change | Sq Ft Price |
|---|---|---|---|---|
| 06/17/2024 06/17/24 | Sold | $140,000 | +0.1% | $329 / Sq Ft |
| 05/26/2024 05/26/24 | Pending | -- | -- | -- |
| 05/24/2024 05/24/24 | For Sale | $139,900 | +3.6% | $328 / Sq Ft |
| 02/08/2024 02/08/24 | Sold | $135,000 | -3.5% | $317 / Sq Ft |
| 02/01/2024 02/01/24 | Pending | -- | -- | -- |
| 01/16/2024 01/16/24 | For Sale | $139,900 | 0.0% | $328 / Sq Ft |
| 01/09/2024 01/09/24 | Pending | -- | -- | -- |
| 12/11/2023 12/11/23 | Price Changed | $139,900 | -2.2% | $328 / Sq Ft |
| 11/29/2023 11/29/23 | For Sale | $143,000 | +59.1% | $336 / Sq Ft |
| 03/09/2017 03/09/17 | Sold | $89,900 | 0.0% | $211 / Sq Ft |
| 02/08/2017 02/08/17 | Pending | -- | -- | -- |
| 02/02/2017 02/02/17 | For Sale | $89,900 | -14.4% | $211 / Sq Ft |
| 07/10/2013 07/10/13 | Sold | $105,000 | -11.8% | $246 / Sq Ft |
| 06/04/2013 06/04/13 | Pending | -- | -- | -- |
| 05/02/2013 05/02/13 | For Sale | $119,000 | 0.0% | $279 / Sq Ft |
| 02/12/2012 02/12/12 | Rented | $885 | -1.7% | -- |
| 02/12/2012 02/12/12 | Under Contract | -- | -- | -- |
| 09/25/2011 09/25/11 | For Rent | $900 | -- | -- |
Tax History
| Year | Tax Paid | Tax Assessment Tax Assessment Total Assessment is a certain percentage of the fair market value that is determined by local assessors to be the total taxable value of land and additions on the property. | Land | Improvement |
|---|---|---|---|---|
| 2024 | $1,424 | $118,090 | $24,000 | $94,090 |
| 2023 | $1,274 | $108,340 | $22,000 | $86,340 |
| 2022 | $1,265 | $106,220 | $21,000 | $85,220 |
| 2021 | $1,168 | $95,690 | $19,000 | $76,690 |
| 2020 | $1,177 | $95,690 | $19,000 | $76,690 |
| 2019 | $1,138 | $92,460 | $18,000 | $74,460 |
| 2018 | $929 | $80,750 | $16,000 | $64,750 |
| 2017 | $995 | $82,400 | $16,000 | $66,400 |
| 2016 | $993 | $82,400 | $16,000 | $66,400 |
About the Listing Agent

My name is Karen and I’m a Northern Virginia native. I also live and work in the Rehoboth beach area. My experience is in exceeding clients’ expectations and listening to their goals. Whether you are selling your home or looking to buy your new home; it’s important to me to understand your desires and concerns. I want to help you with your new home journey and provide you with a personalized approach each step along the way. I’m passionate about developing strong working relationships and
Karen's Other Listings
Source: Bright MLS
MLS Number: VAFX2181828
APN: 0271-20-0611
- 1951 Sagewood Ln Unit 403
- 1951 Sagewood Ln Unit 118
- 1951 Sagewood Ln Unit 14
- 1920 Belmont Ridge Ct
- 1925B Villaridge Dr
- 11302 Harbor Ct Unit 1302
- 11272 Harbor Ct Unit 1272
- 10905 Harpers Square Ct
- 1955 Winterport Cluster
- 11041 Solaridge Dr
- 2050 Lake Audubon Ct
- 11116 Boathouse Ct Unit 93
- 11100 Boathouse Ct Unit 101
- 10808 Winter Corn Ln
- 11200 Beaver Trail Ct Unit 11200
- 1941 Upper Lake Dr
- 2029 Lakebreeze Way
- 2020 Headlands Cir
- 1925 Upper Lake Dr
- 11303 Harborside Cluster
