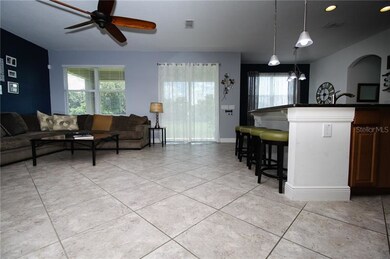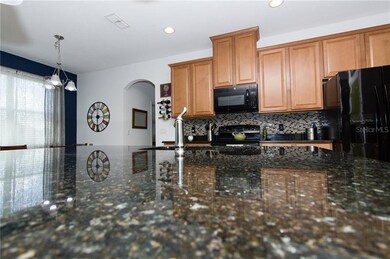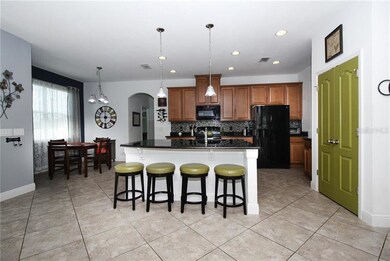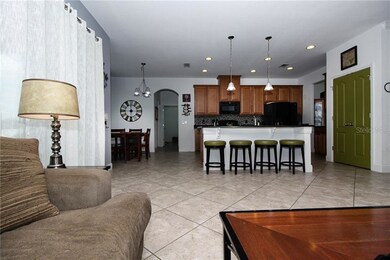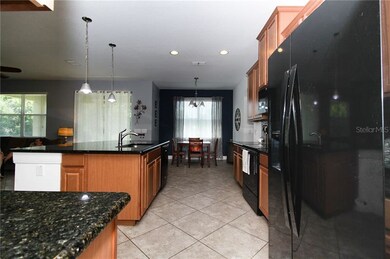
1951 Scrub Jay Rd Apopka, FL 32703
Estimated Value: $498,940 - $560,000
Highlights
- 0.45 Acre Lot
- Deck
- Formal Dining Room
- Open Floorplan
- Den
- Oversized Lot
About This Home
As of March 2018Just like new! Welcome home to this GORGEOUS 5 bedroom/3 bath 2-story with office, 3-car oversized garage and tons of upgrades! You'll fall in love with this LIGHT & BRIGHT ENERGY EFFICIENT home the moment you walk in the door. The spacious, open floor plan invites you into the home's heart -- your fabulous eat-in kitchen with oversized luxurious granite island, 42-inch cabinets, granite countertops, custom tiled backsplash, breakfast nook & pantry that opens up into your family room. Downstairs you'll also find french doors leading to your office, formal dining room w/tray ceiling for family gatherings, mud room & one bedroom. Plus, UPGRADED tile throughout. Upstairs retreat to your large master suite w/tray ceiling, boasting 2 walk-in closets! Soak your cares away in your master garden tub or step inside your oversized walk-in shower w/dual shower heads for the ultimate experience. Dual sinks, granite countertops & separate toilet complete the master bath. You'll also find 3 generous secondary bedrooms upstairs with full bath with granite & indoor laundry. Lots of storage! All bedrooms have large closets. Sitting on nearly .5 acre with no rear neighbors & plenty of space for a pool! Your full pool bath is already in place! Transferable builder warranty and termite bond. Irrigation system. Wired for security. Conveniently located near restaurants, shopping the 429 & 414, giving you quick access to downtown Orlando, Mount Dora, Disney & Universal. This home will not last! Call today for a private showing.
Home Details
Home Type
- Single Family
Est. Annual Taxes
- $4,122
Year Built
- Built in 2014
Lot Details
- 0.45 Acre Lot
- Near Conservation Area
- Oversized Lot
- Landscaped with Trees
- Property is zoned R-2
HOA Fees
- $39 Monthly HOA Fees
Parking
- 3 Car Attached Garage
Home Design
- Bi-Level Home
- Slab Foundation
- Shingle Roof
- Block Exterior
- Stucco
Interior Spaces
- 2,676 Sq Ft Home
- Open Floorplan
- Crown Molding
- Tray Ceiling
- Ceiling Fan
- Blinds
- Sliding Doors
- Entrance Foyer
- Family Room Off Kitchen
- Formal Dining Room
- Den
- Inside Utility
- Fire and Smoke Detector
Kitchen
- Eat-In Kitchen
- Range with Range Hood
- Microwave
- Dishwasher
- Solid Wood Cabinet
- Disposal
Flooring
- Carpet
- Ceramic Tile
Bedrooms and Bathrooms
- 5 Bedrooms
- Walk-In Closet
- 3 Full Bathrooms
Laundry
- Laundry in unit
- Dryer
- Washer
Eco-Friendly Details
- Reclaimed Water Irrigation System
Outdoor Features
- Deck
- Patio
- Porch
Utilities
- Central Heating and Cooling System
- Underground Utilities
- Electric Water Heater
- High Speed Internet
- Cable TV Available
Listing and Financial Details
- Down Payment Assistance Available
- Homestead Exemption
- Visit Down Payment Resource Website
- Legal Lot and Block 238 / 2
- Assessor Parcel Number 07-21-28-5549-02-380
Community Details
Overview
- Maudehelen Sub Subdivision
- The community has rules related to deed restrictions
Recreation
- Community Playground
Ownership History
Purchase Details
Home Financials for this Owner
Home Financials are based on the most recent Mortgage that was taken out on this home.Purchase Details
Home Financials for this Owner
Home Financials are based on the most recent Mortgage that was taken out on this home.Purchase Details
Similar Homes in Apopka, FL
Home Values in the Area
Average Home Value in this Area
Purchase History
| Date | Buyer | Sale Price | Title Company |
|---|---|---|---|
| Miller Daniel C | $295,000 | Venture Title | |
| Heckman Jay C | $290,400 | None Available | |
| Nvr Inc | $72,000 | K Title Company Llc |
Mortgage History
| Date | Status | Borrower | Loan Amount |
|---|---|---|---|
| Open | Miller Daniel C | $375,032 | |
| Closed | Miller Daniel C | $302,555 | |
| Closed | Miller Daniel C | $303,894 | |
| Closed | Miller Daniel C | $300,746 | |
| Closed | Miller Daniel C | $304,735 | |
| Previous Owner | Heckman Jay C | $260,300 | |
| Previous Owner | Heckman Jay C | $261,315 |
Property History
| Date | Event | Price | Change | Sq Ft Price |
|---|---|---|---|---|
| 03/23/2018 03/23/18 | Sold | $295,000 | 0.0% | $110 / Sq Ft |
| 09/02/2017 09/02/17 | Pending | -- | -- | -- |
| 07/22/2017 07/22/17 | For Sale | $295,000 | -- | $110 / Sq Ft |
Tax History Compared to Growth
Tax History
| Year | Tax Paid | Tax Assessment Tax Assessment Total Assessment is a certain percentage of the fair market value that is determined by local assessors to be the total taxable value of land and additions on the property. | Land | Improvement |
|---|---|---|---|---|
| 2025 | $4,237 | $306,293 | -- | -- |
| 2024 | $3,960 | $306,293 | -- | -- |
| 2023 | $3,960 | $288,991 | $0 | $0 |
| 2022 | $3,797 | $280,574 | $0 | $0 |
| 2021 | $3,741 | $272,402 | $0 | $0 |
| 2020 | $3,585 | $268,641 | $0 | $0 |
| 2019 | $3,646 | $262,601 | $40,000 | $222,601 |
| 2018 | $4,234 | $256,623 | $40,000 | $216,623 |
| 2017 | $4,122 | $250,767 | $40,000 | $210,767 |
| 2016 | $3,853 | $229,257 | $25,000 | $204,257 |
| 2015 | $3,656 | $218,488 | $25,000 | $193,488 |
| 2014 | $338 | $25,000 | $25,000 | $0 |
Agents Affiliated with this Home
-
Jennifer Jefcoat

Seller's Agent in 2018
Jennifer Jefcoat
EPIQUE REALTY, INC.
(407) 538-7143
4 in this area
85 Total Sales
-
Marci Blanchard

Buyer's Agent in 2018
Marci Blanchard
KELLER WILLIAMS ADVANTAGE REALTY
(407) 590-2112
7 in this area
117 Total Sales
Map
Source: Stellar MLS
MLS Number: O5525924
APN: 07-2128-5549-02-380
- 2005 Blackbird Dr
- 2024 Beardsley Dr
- 1480 Leitrim Loop
- 2178 White Bird Way
- 1407 Leitrim Loop
- 346 Willet Ave
- 1062 Lakeside Estates Dr
- 1151 Lakeside Estates Dr
- 612 Doe Cove Place
- 728 Longford Loop
- 1593 Osprey View Dr
- 566 Lake Doe Blvd
- 1467 Ridgeback Ln
- 1443 Ridgeback Ln
- 1991 Sanderlin Point Loop
- 1446 Ridgeback Ln
- 185 Winding Cove Ave
- 243 Country Landing Blvd
- 1832 Crowncrest Dr
- 1828 Crowncrest Dr
- 1951 Scrub Jay Rd
- 1957 Scrub Jay Rd
- 1945 Scrub Jay Rd
- 1918 Beardsley Dr
- 1939 Scrub Jay Rd
- 1961 Blackbird Dr
- 1964 Scrub Jay Rd
- 1924 Beardsley Dr
- 1967 Blackbird Dr
- 1925 Beardsley Dr
- 1969 Scrub Jay Rd
- 1930 Beardsley Dr
- 1970 Scrub Jay Rd
- 1943 Beardsley Dr
- 1973 Blackbird Dr
- 1936 Beardsley Dr
- 1975 Scrub Jay Rd
- 1919 Beardsley Dr
- 1960 Blackbird Dr
- 1891 Scrub Jay Rd


