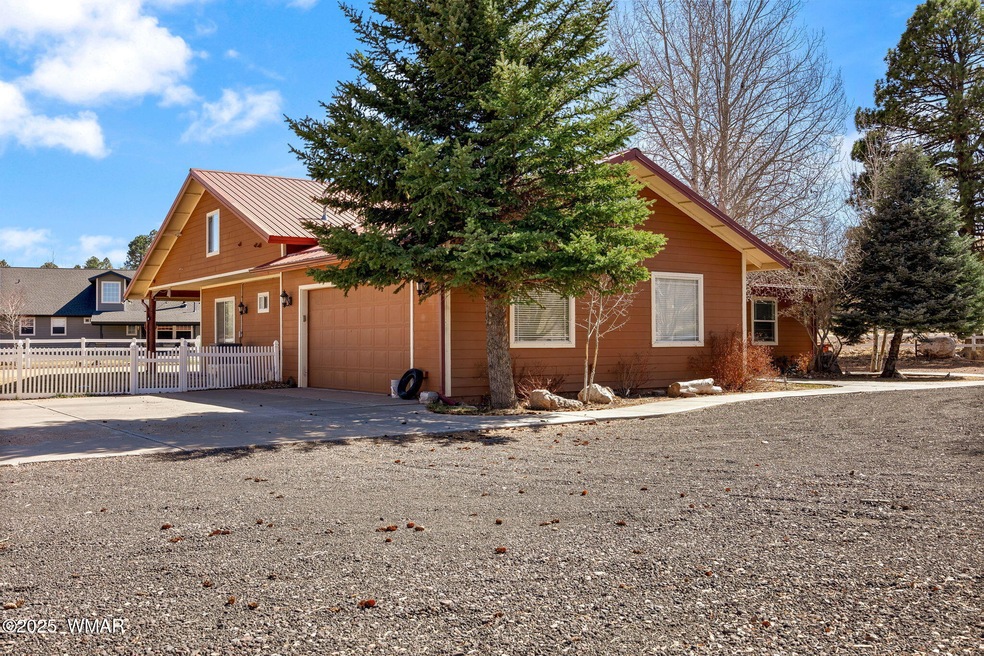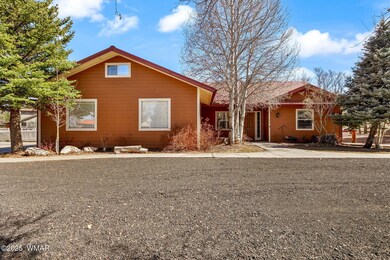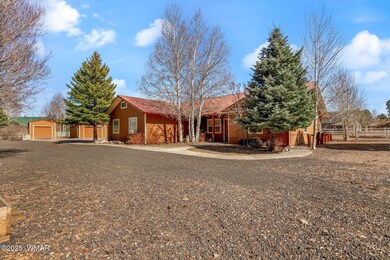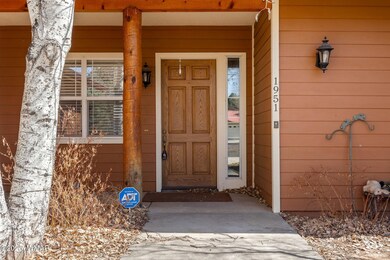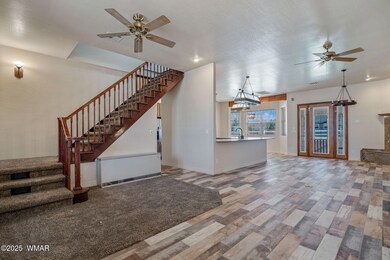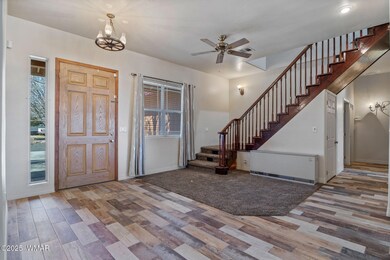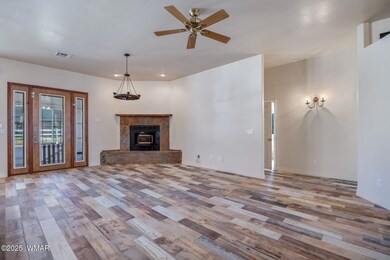
1951 Single Tree Way Heber-Overgaard, AZ 85928
Estimated payment $3,922/month
Highlights
- Horses Allowed On Property
- Panoramic View
- Pine Trees
- Capps Elementary School Rated A-
- 1 Acre Lot
- Main Floor Primary Bedroom
About This Home
Escape to the tranquility of country living with this charming ranch-style home! Featuring 4 bedrooms and 3.5 bathrooms, this property offers the perfect blend of comfort and rustic charm. Nestled on a generous lot, there's plenty of room to enjoy outdoor activities, host gatherings or simply soak in the serene surroundings. Horse enthusiasts will love the equestrian-friendly setup, making it ideal for those seeking a rural lifestyle. With its open layout and inviting design, this home is your gateway to peaceful living, where space and nature come together seamlessly.
Listing Agent
Beth Jo Zeitzer
R.O.I. Properties License #BR044331000 Listed on: 04/09/2025
Home Details
Home Type
- Single Family
Est. Annual Taxes
- $3,993
Year Built
- Built in 2004
Lot Details
- 1 Acre Lot
- East Facing Home
- Partially Fenced Property
- Pine Trees
Parking
- 4 Garage Spaces | 2 Attached and 2 Detached
Home Design
- Slab Foundation
- Wood Frame Construction
- Pitched Roof
- Metal Roof
Interior Spaces
- 2,928 Sq Ft Home
- Multi-Level Property
- Self Contained Fireplace Unit Or Insert
- Double Pane Windows
- Entrance Foyer
- Living Room with Fireplace
- Breakfast Room
- Den
- Utility Room
- Panoramic Views
- Fire and Smoke Detector
Kitchen
- Eat-In Kitchen
- Electric Range
- Dishwasher
Flooring
- Carpet
- Tile
Bedrooms and Bathrooms
- 4 Bedrooms
- Primary Bedroom on Main
- Split Bedroom Floorplan
- Possible Extra Bedroom
- Dressing Area
- 3.5 Bathrooms
- Granite Bathroom Countertops
- Double Vanity
- <<tubWithShowerToken>>
Outdoor Features
- Balcony
- Arizona Room
- Utility Building
- Rain Gutters
Horse Facilities and Amenities
- Horses Allowed On Property
Utilities
- Central Air
- Heating System Uses Wood
- Heating System Powered By Owned Propane
- Radiant Heating System
- Electric Thermal Storage Device
- Bottled Gas Heating
- Separate Meters
- Multiple Water Heaters
- Electric Water Heater
- Septic System
Community Details
- No Home Owners Association
Listing and Financial Details
- Assessor Parcel Number 207-18-060D
Map
Home Values in the Area
Average Home Value in this Area
Tax History
| Year | Tax Paid | Tax Assessment Tax Assessment Total Assessment is a certain percentage of the fair market value that is determined by local assessors to be the total taxable value of land and additions on the property. | Land | Improvement |
|---|---|---|---|---|
| 2026 | $4,096 | -- | -- | -- |
| 2025 | $3,993 | $67,825 | $3,560 | $64,265 |
| 2024 | $3,807 | $71,768 | $4,160 | $67,608 |
| 2023 | $3,993 | $56,443 | $2,744 | $53,699 |
| 2022 | $3,807 | $0 | $0 | $0 |
| 2021 | $3,764 | $0 | $0 | $0 |
| 2020 | $3,657 | $0 | $0 | $0 |
| 2019 | $2,810 | $0 | $0 | $0 |
| 2018 | $2,680 | $0 | $0 | $0 |
| 2017 | $2,741 | $0 | $0 | $0 |
| 2016 | $2,465 | $0 | $0 | $0 |
| 2015 | $2,314 | $25,992 | $3,022 | $22,970 |
Property History
| Date | Event | Price | Change | Sq Ft Price |
|---|---|---|---|---|
| 07/14/2025 07/14/25 | Price Changed | $648,000 | -2.6% | $221 / Sq Ft |
| 06/23/2025 06/23/25 | Price Changed | $665,000 | -1.5% | $227 / Sq Ft |
| 04/09/2025 04/09/25 | For Sale | $675,000 | -- | $231 / Sq Ft |
Purchase History
| Date | Type | Sale Price | Title Company |
|---|---|---|---|
| Special Warranty Deed | -- | None Listed On Document | |
| Warranty Deed | $399,000 | Lawyers Title Of Arizona Inc | |
| Warranty Deed | $322,500 | First American Title | |
| Interfamily Deed Transfer | -- | None Available |
Mortgage History
| Date | Status | Loan Amount | Loan Type |
|---|---|---|---|
| Previous Owner | $307,730 | VA | |
| Previous Owner | $120,000 | Stand Alone Second | |
| Previous Owner | $75,000 | Credit Line Revolving | |
| Previous Owner | $160,000 | New Conventional |
Similar Homes in the area
Source: White Mountain Association of REALTORS®
MLS Number: 255322
APN: 207-18-060D
- 2935 Buckskin Canyon Rd
- 6091 River Run Dr
- 6091 River Run Dr Unit Lot 397 CCR
- 6103 River Run Dr
- 6103 River Run Dr Unit 396
- 1850 Pinecone
- 3339 Saw Mill Ridge Loop Unit 97
- 3339 Saw Mill Ridge Loop
- 3337 Saw Mill Ridge Loop
- 1980 Pine Cone Cir
- 1988 Artist Draw Rd Unit 7
- 3327 Sawmill Ridge Loop
- 3327 Sawmill Ridge Loop Unit 103
- 3326 Bear Heights
- 1748 Persimmon Ln
- 1740 Eskimo Ln
- 3341 Sawmill Ridge Loop
- 3307 Black Canyon Rd
- Sec 31 T15n R16e:nw4 Se4 -- Unit 28
- 2952 Country View Ln
