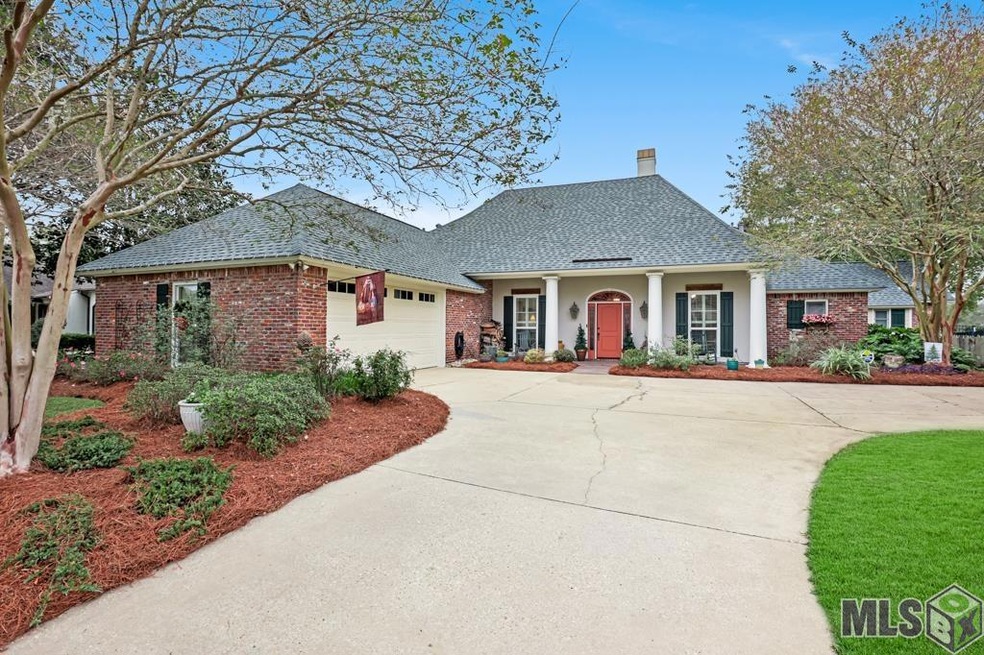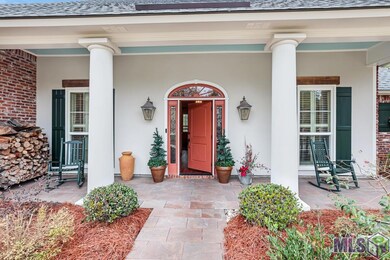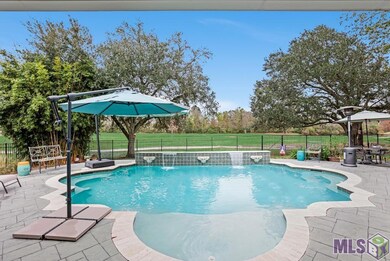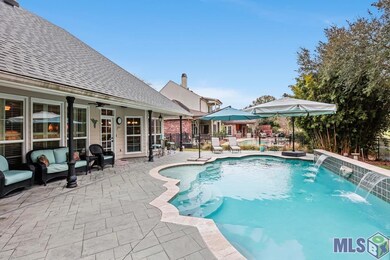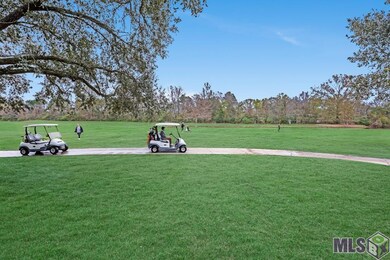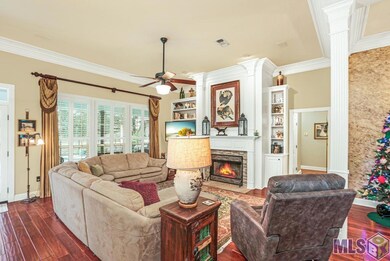
19511 N Trent Jones Dr Baton Rouge, LA 70810
Highland Lakes NeighborhoodEstimated Value: $549,000 - $592,200
Highlights
- Golf Course Community
- Traditional Architecture
- Wood Flooring
- Gunite Pool
- Cathedral Ceiling
- Outdoor Kitchen
About This Home
As of February 2023A MUST SEE! Located on a Par 5, (the 15th hole), this home offers so many amenities! The whole house has been updated and has a gorgeous pool! High ceilings, triple crown molding, brand NEW Generac WHOLE HOUSE GENERATOR, hard floors everywhere, plantation shutters & slab granite throughout! You are welcomed with a well maintained yard & nice front porch. A spacious dining room & living room are filled with natural light & offer spectacular views of the gorgeous pool and golf course. The kitchen is well equipped with abundant cabinets, walk in pantry, Jenn Air appliances, & gas cooktop. High ceilings, triple crown molding, plantation shutters, all hard floors, slab granite throughout, just to name a few amenities. The Master Suite is inviting & spacious, with views of the yard & golf course. The Master bath is updated with dual vanities, custom built shower, free standing bubble jet tub & granite countertops. The remaining 3 bedrooms are spacious as well. This well maintained home has it all! New roof, new dishwasher, new paint, new windows, new generator and much more! Great home for entertaining with an outdoor cooking area by the pool. Close to many restaurants & shopping. You have to see this one! Don’t miss out! This won’t last long!
Last Agent to Sell the Property
Latter & Blum - Perkins License #0995690582 Listed on: 12/27/2022

Home Details
Home Type
- Single Family
Est. Annual Taxes
- $5,372
Year Built
- 1994
Lot Details
- 0.34 Acre Lot
- Lot Dimensions are 74x150x115x159
- Property is Fully Fenced
- Landscaped
- Level Lot
HOA Fees
- $58 Monthly HOA Fees
Home Design
- Traditional Architecture
- Brick Exterior Construction
- Slab Foundation
- Frame Construction
- Architectural Shingle Roof
- Stucco
Interior Spaces
- 2,645 Sq Ft Home
- 1-Story Property
- Sound System
- Built-in Bookshelves
- Crown Molding
- Tray Ceiling
- Cathedral Ceiling
- Ceiling Fan
- Wood Burning Fireplace
- Window Treatments
- Living Room
- Breakfast Room
- Formal Dining Room
Kitchen
- Breakfast Bar
- Built-In Oven
- Gas Cooktop
- Microwave
- Dishwasher
- Kitchen Island
- Granite Countertops
- Disposal
Flooring
- Wood
- Ceramic Tile
Bedrooms and Bathrooms
- 4 Bedrooms
- En-Suite Primary Bedroom
- In-Law or Guest Suite
- 3 Full Bathrooms
Laundry
- Laundry Room
- Electric Dryer Hookup
Home Security
- Home Security System
- Fire and Smoke Detector
Parking
- 2 Car Garage
- Garage Door Opener
Pool
- Gunite Pool
- Saltwater Pool
Outdoor Features
- Patio
- Outdoor Kitchen
- Outdoor Speakers
- Exterior Lighting
- Outdoor Gas Grill
- Porch
Location
- Mineral Rights
Utilities
- Multiple cooling system units
- Central Heating and Cooling System
- Multiple Heating Units
- Heating System Uses Gas
- Whole House Permanent Generator
- Cable TV Available
Community Details
Overview
- Santa Maria Subdivision
Recreation
- Golf Course Community
Ownership History
Purchase Details
Purchase Details
Home Financials for this Owner
Home Financials are based on the most recent Mortgage that was taken out on this home.Purchase Details
Similar Homes in Baton Rouge, LA
Home Values in the Area
Average Home Value in this Area
Purchase History
| Date | Buyer | Sale Price | Title Company |
|---|---|---|---|
| Roussel Blair J | $483 | None Listed On Document | |
| Roussel Blair J | $483 | None Listed On Document | |
| Schaffhauser James Alan | $569,500 | None Listed On Document | |
| Padgett Ruel Dean | $262,500 | -- |
Mortgage History
| Date | Status | Borrower | Loan Amount |
|---|---|---|---|
| Previous Owner | Padgett Ruel Dean | $55,000 |
Property History
| Date | Event | Price | Change | Sq Ft Price |
|---|---|---|---|---|
| 02/18/2023 02/18/23 | Sold | -- | -- | -- |
| 01/14/2023 01/14/23 | Pending | -- | -- | -- |
| 01/09/2023 01/09/23 | Price Changed | $579,000 | -3.3% | $219 / Sq Ft |
| 12/27/2022 12/27/22 | For Sale | $599,000 | -- | $226 / Sq Ft |
Tax History Compared to Growth
Tax History
| Year | Tax Paid | Tax Assessment Tax Assessment Total Assessment is a certain percentage of the fair market value that is determined by local assessors to be the total taxable value of land and additions on the property. | Land | Improvement |
|---|---|---|---|---|
| 2024 | $5,372 | $54,100 | $10,000 | $44,100 |
| 2023 | $5,372 | $54,100 | $10,000 | $44,100 |
| 2022 | $3,151 | $27,800 | $10,000 | $17,800 |
| 2021 | $3,090 | $27,800 | $10,000 | $17,800 |
| 2020 | $4,161 | $37,800 | $10,000 | $27,800 |
| 2019 | $3,190 | $27,800 | $10,000 | $17,800 |
| 2018 | $3,149 | $27,800 | $10,000 | $17,800 |
| 2017 | $3,149 | $27,800 | $10,000 | $17,800 |
| 2016 | $2,646 | $31,450 | $10,000 | $21,450 |
| 2015 | $2,043 | $25,950 | $10,000 | $15,950 |
| 2014 | $1,998 | $25,950 | $10,000 | $15,950 |
| 2013 | -- | $25,950 | $10,000 | $15,950 |
Agents Affiliated with this Home
-
Shideh Lynch
S
Seller's Agent in 2023
Shideh Lynch
Latter & Blum
(225) 572-5333
1 in this area
85 Total Sales
-
Janet Anderson

Buyer's Agent in 2023
Janet Anderson
RE/MAX Select
(225) 252-3119
1 in this area
57 Total Sales
Map
Source: Greater Baton Rouge Association of REALTORS®
MLS Number: 2022018649
APN: 00939137
- 18237 Birnham Woods Ave
- 19344 S Trent Jones Dr
- 19371 Garden Lake Ct
- 19566 Perkins Rd E
- 18936 Spyglass Hill Dr
- 18867 Bienville Ct
- 19452 Oak Park Ct
- 19523 Arcadian Shores Ave
- 19457 Point O' Woods Ct
- 18769 Bienville Ct
- 19728 Southern Hills Ave
- 19405 Kelly Wood Ct
- 19810 Southern Hills Ave
- 19830 Southern Hills Ave
- 17230 N Lakeway Ave
- 37168 St Andrews
- 18639 Perkins Rd Unit 42
- 37110 St Andrews Fairway
- 18629 Saint Andrews Ct W
- 18704 Saint Andrews Ct W
- 19511 N Trent Jones Dr
- 19449 N Trent Jones Dr
- 19521 N Trent Jones Dr
- 19439 N Trent Jones Dr
- 18238 Birnham Woods Ave
- 19531 N Trent Jones Dr
- 19429 N Trent Jones Dr
- 18228 Birnham Woods Ave
- 18227 Birnham Woods Ave
- 19419 N Trent Jones Dr
- 18323 Green Lakes Ct
- 18323 Green Lakes Ct
- 18323 Green Lakes Ct
- 18323 Green Lakes Ct
- 18244 Bel Meadow Ave
- 18239 Green Lakes Ct
- 18217 Birnham Woods Ave
- 18218 Birnham Woods Ave
- 19347 N Trent Jones Dr
- 18234 Bel Meadow Ave
