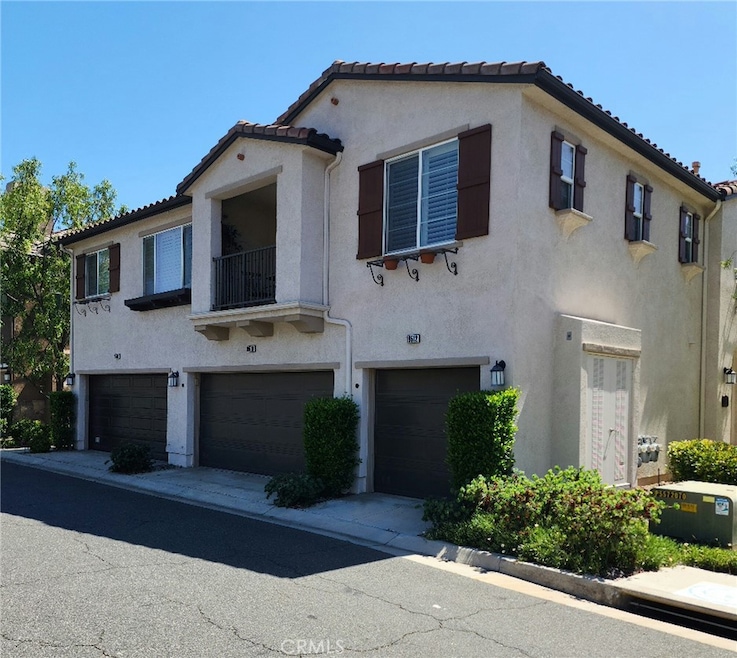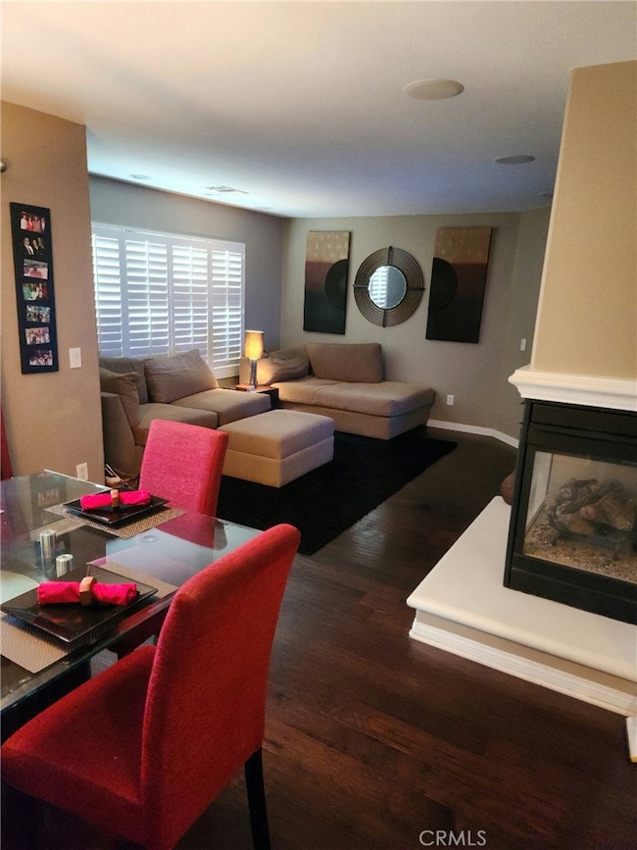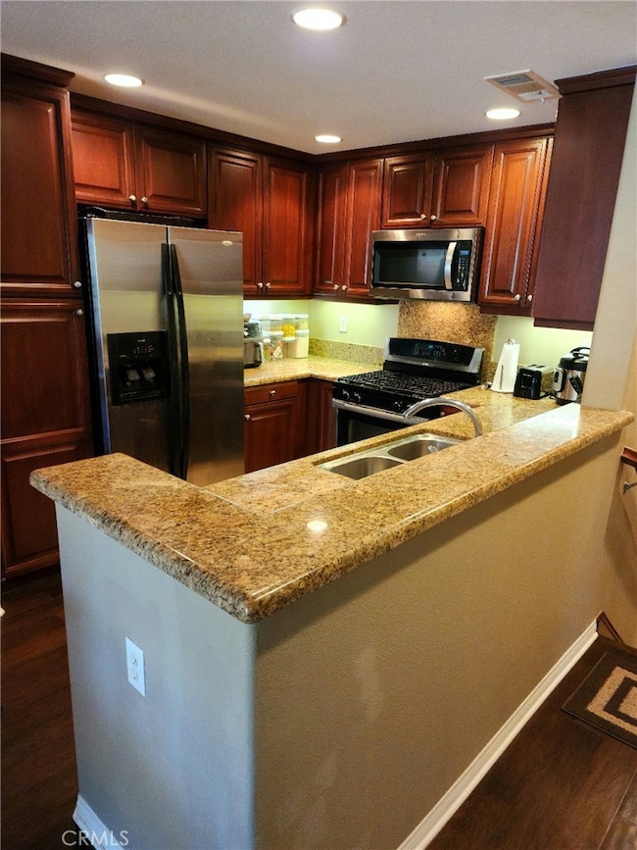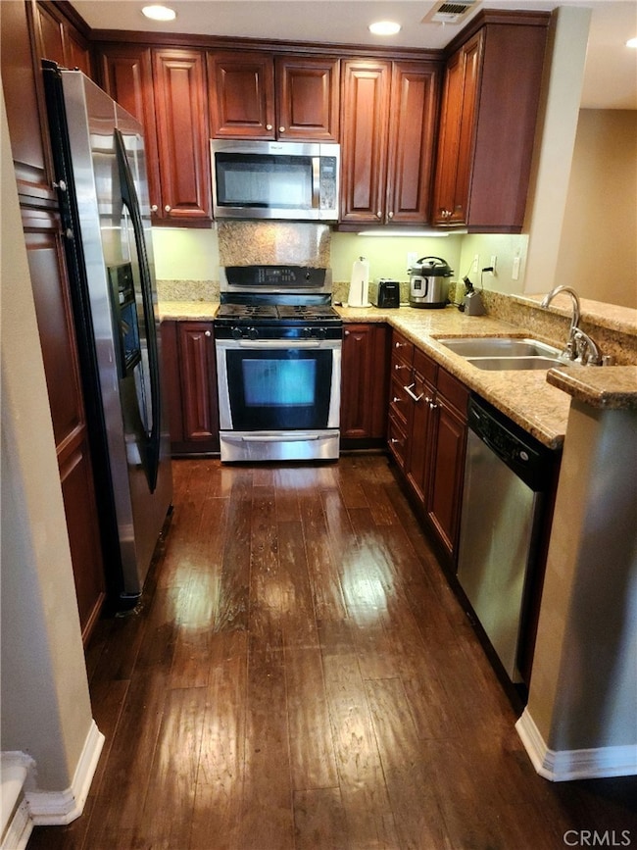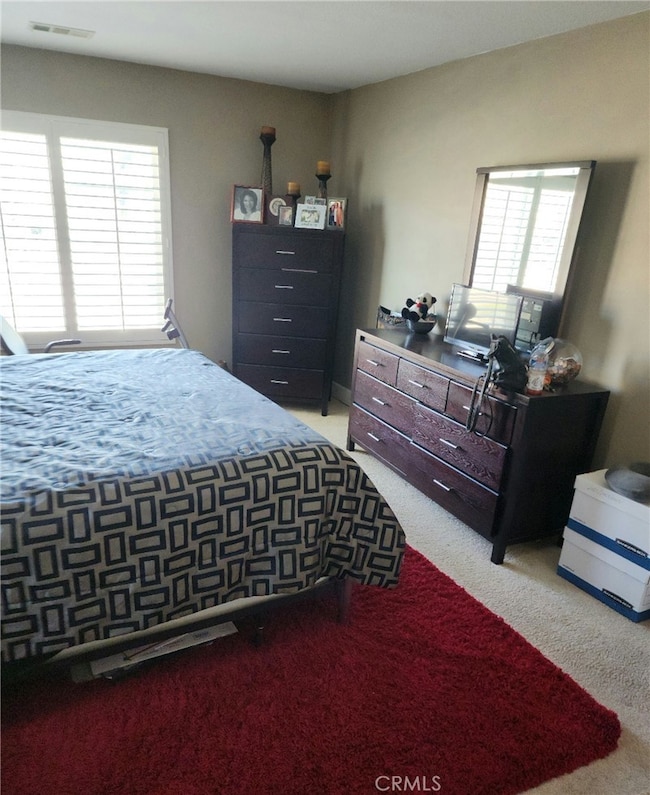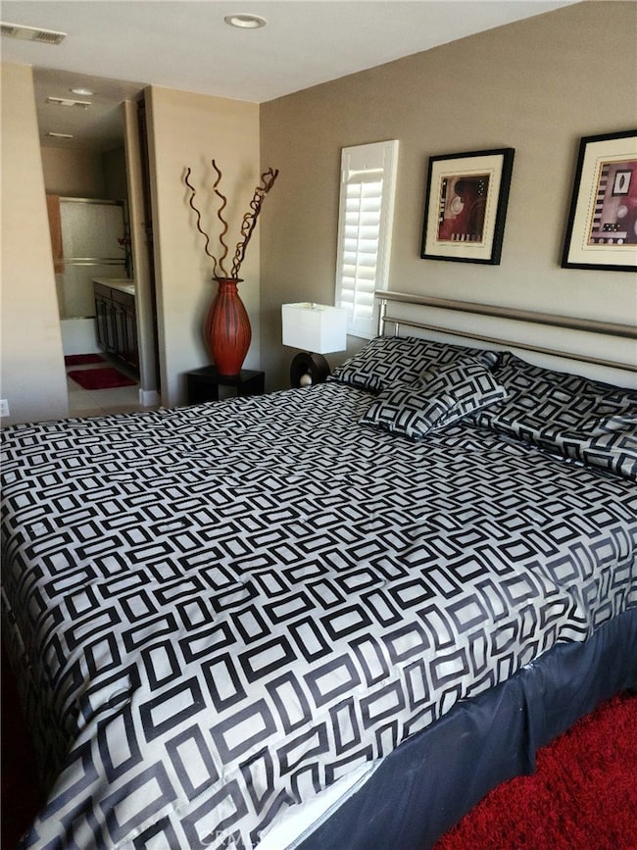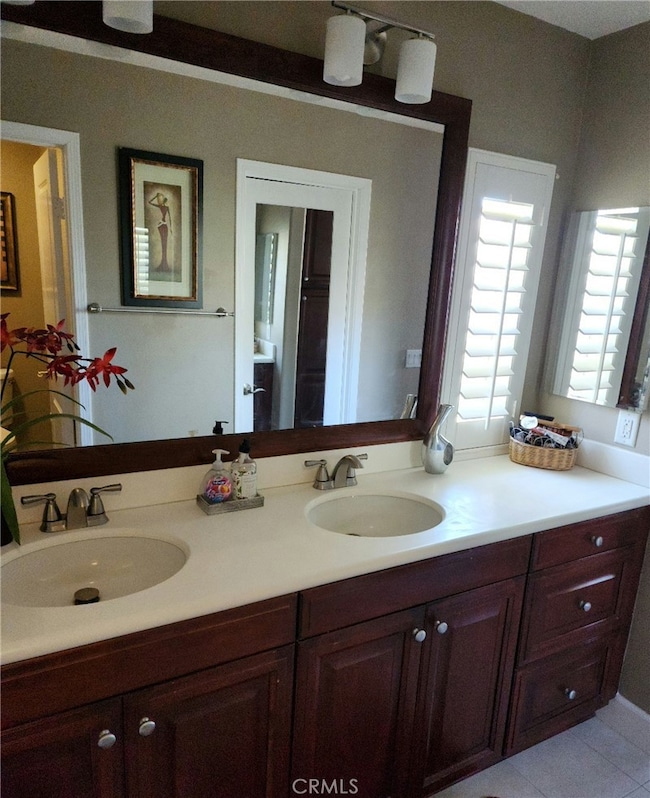19512 Laroda Ln Unit 212 Santa Clarita, CA 91350
Estimated payment $3,590/month
Highlights
- Spa
- Contemporary Architecture
- Granite Countertops
- Plum Canyon Elementary School Rated A-
- Wood Flooring
- Formal Dining Room
About This Home
Welcome to this beautifully maintained townhouse in the desirable Mariposa community of Plum Canyon, Santa Clarita. Step inside to an open and airy main living space with plenty of natural light, a cozy fireplace, and direct access to a private balcony—perfect for morning coffee or relaxing evenings.
The kitchen features granite counter tops and stainless-steel appliances. It flows seamlessly into the dining and living areas, creating a comfortable space for both daily living and entertaining. You’ll find two spacious bedrooms, including a primary suite with a walk-in closet customized by Closet World. It also features an en-suite bath with dual sinks and tile floors. The second bedroom is ideal for guests, a home office, or both, with dual sinks.
Additional highlights include in-unit laundry, recessed lighting, under-stair storage, plantation shutters, and manufactured hardwood floors throughout. The one-car garage offers direct unit access and overhead storage, plus there’s an additional assigned parking space. Community amenities include a pool, spa, playground, and clubhouse...all with low HOA fees and no Mello-Roos. Conveniently located near shopping, dining, entertainment, and top schools, this home offers comfort, style, and value in one great location.
Listing Agent
Park Regency Realty Brokerage Phone: 818-481-6203 License #01782572 Listed on: 06/20/2025

Townhouse Details
Home Type
- Townhome
Est. Annual Taxes
- $6,785
Year Built
- Built in 2006
HOA Fees
- $311 Monthly HOA Fees
Parking
- 1 Car Attached Garage
- Parking Available
- Side Facing Garage
- Single Garage Door
- Garage Door Opener
- Parking Lot
- Assigned Parking
Home Design
- Contemporary Architecture
- Entry on the 1st floor
- Turnkey
- Fire Rated Drywall
- Spanish Tile Roof
Interior Spaces
- 1,404 Sq Ft Home
- 2-Story Property
- Shutters
- Entryway
- Living Room with Fireplace
- Formal Dining Room
- Wood Flooring
Kitchen
- Gas Oven
- Gas Range
- Microwave
- Dishwasher
- Granite Countertops
Bedrooms and Bathrooms
- 2 Main Level Bedrooms
- All Upper Level Bedrooms
- Walk-In Closet
- 2 Full Bathrooms
- Dual Sinks
- Low Flow Toliet
- Bathtub with Shower
- Linen Closet In Bathroom
Laundry
- Laundry Room
- Washer and Gas Dryer Hookup
Outdoor Features
- Spa
- Balcony
- Patio
- Exterior Lighting
Utilities
- Central Heating and Cooling System
- Natural Gas Connected
- Gas Water Heater
Additional Features
- 1 Common Wall
- Suburban Location
Listing and Financial Details
- Assessor Parcel Number 2812106025
- $1 per year additional tax assessments
Community Details
Overview
- 100 Units
- Mariposa Association, Phone Number (805) 522-0292
- Abm Property HOA
- Mariposa Subdivision
Recreation
- Community Playground
- Community Pool
- Community Spa
Map
Home Values in the Area
Average Home Value in this Area
Tax History
| Year | Tax Paid | Tax Assessment Tax Assessment Total Assessment is a certain percentage of the fair market value that is determined by local assessors to be the total taxable value of land and additions on the property. | Land | Improvement |
|---|---|---|---|---|
| 2025 | $6,785 | $504,116 | $191,313 | $312,803 |
| 2024 | $6,785 | $494,232 | $187,562 | $306,670 |
| 2023 | $6,553 | $484,542 | $183,885 | $300,657 |
| 2022 | $6,535 | $475,042 | $180,280 | $294,762 |
| 2021 | $6,124 | $441,000 | $167,000 | $274,000 |
| 2019 | $5,385 | $384,000 | $146,000 | $238,000 |
| 2018 | $5,242 | $384,000 | $146,000 | $238,000 |
| 2016 | $4,688 | $348,000 | $132,000 | $216,000 |
| 2015 | $4,324 | $327,000 | $124,000 | $203,000 |
| 2014 | $4,137 | $311,000 | $118,000 | $193,000 |
Property History
| Date | Event | Price | List to Sale | Price per Sq Ft |
|---|---|---|---|---|
| 09/02/2025 09/02/25 | Price Changed | $515,000 | -1.9% | $367 / Sq Ft |
| 06/20/2025 06/20/25 | For Sale | $525,000 | -- | $374 / Sq Ft |
Purchase History
| Date | Type | Sale Price | Title Company |
|---|---|---|---|
| Grant Deed | $369,000 | Chicago Title Co |
Mortgage History
| Date | Status | Loan Amount | Loan Type |
|---|---|---|---|
| Closed | $73,778 | Stand Alone Second | |
| Previous Owner | $295,110 | Fannie Mae Freddie Mac |
Source: California Regional Multiple Listing Service (CRMLS)
MLS Number: SR25137367
APN: 2812-106-025
- 28454 Santa Rosa Ln
- 28385 Mirabelle Ln
- 28468 Santa Rosa Ln Unit 534
- 28427 Casselman Ln
- 28448 Mirabelle Ln
- 28378 Mirabelle Ln
- 19451 Opal Ln Unit 276
- 19347 Laroda Ln
- 19659 Lanview Ln
- 28365 Casselman Ln
- 19415 Opal Ln
- 19336 Opal Ln
- 19735 Edmonds Place
- 19802 Holly Dr
- 19515 Lanfranca Dr
- 28211 Lorita Ln
- 20000 Plum Canyon Rd Unit 221
- 20000 Plum Canyon Rd Unit 1221
- 20000 Plum Canyon Rd Unit 316
- 20000 Plum Canyon Rd Unit 1316
- 19554 Laroda Ln Unit 233
- 19602 Edmonds Place
- 28355 Stansfield Ln
- 19353 Opal Ln
- 19738 Castille Ln
- 19721 Castille Ln
- 19292 Merryweather Dr
- 19320 Carranza Ln
- 19300 Maybrook Ln
- 19914 Via Joyce Dr
- 20007 Holly Dr
- 28085 Whites Canyon Rd
- 20111 Cavern Ct
- 27858 Crosspath Ave
- 20325 Calhaven Dr
- 20827 Calwood St
- 27416 Dewdrop Ave
- 27648 Susan Beth Way Unit H
- 28516 Songbird Way
- 26914 Rainbow Glen Dr Unit 212
