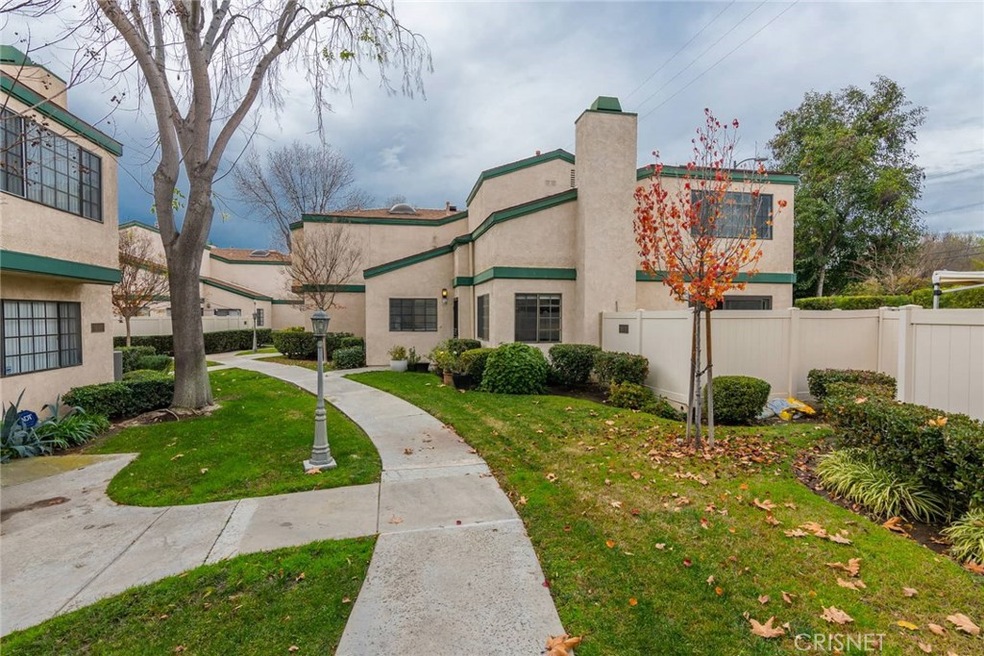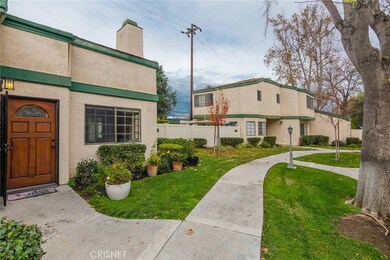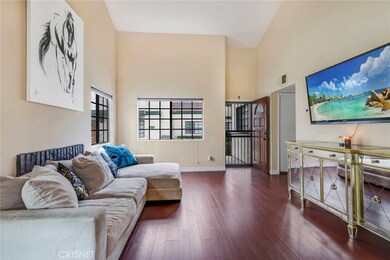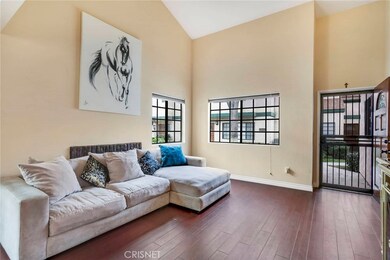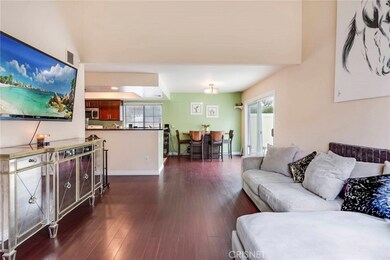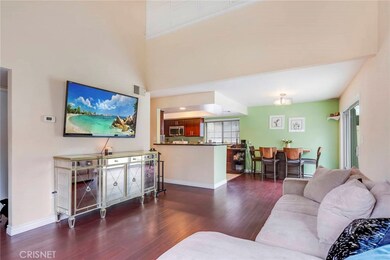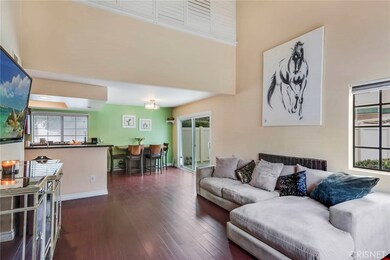
19512 Roscoe Blvd Unit C Northridge, CA 91324
Highlights
- Updated Kitchen
- 2.45 Acre Lot
- Contemporary Architecture
- Valley Academy of Arts & Sciences Rated A-
- Open Floorplan
- Cathedral Ceiling
About This Home
As of March 2019Gorgeous And Stylish Northridge Townhome Situated In Gated And Private Northwood Villas Townhome Development! Rarely Available And Desirable End Unit Offers Privacy and Numerous Upgrades Throughout. Open And Spacious Floor Plan That Includes Living Room With Double Height Ceiling, Fireplace That Opens To Dining Area, Wood Laminate Flooring And Spacious Kitchen With Granite Counter Tops, Upgraded Appliances And Stainless Sink, Downstairs Bedrooms With Vaulted Ceiling And Adjacent Bathroom. Upstairs Loft-Style Master Suite Includes Plantation Shutters, Ceiling Fan and Large Walk-In Closet. Remodeled Master Bathroom Includes Marble Walk-In Shower, Tile Flooring And Newer Vanity With Double Sink. Additional Features Include Newer HVAC System With Warranty, In-Unit Laundry, Private Patio Accessible From Dining Area, Two-Car Detached Garage And An Additional Parking Spot If Needed. Beautiful Grounds Throughout That Is Pet Friendly With 2 Community Pools, Walking Paths Within A Park Like Setting And Guest Parking. Awesome Northridge Townhome In Fantastic And Central Location, A Must See!
Townhouse Details
Home Type
- Townhome
Est. Annual Taxes
- $5,335
Year Built
- Built in 1981
Lot Details
- 1 Common Wall
- Density is up to 1 Unit/Acre
HOA Fees
- $405 Monthly HOA Fees
Parking
- 2 Car Garage
- Parking Available
- Automatic Gate
Home Design
- Contemporary Architecture
Interior Spaces
- 1,260 Sq Ft Home
- Open Floorplan
- Cathedral Ceiling
- Ceiling Fan
- Living Room with Fireplace
- Neighborhood Views
- Laundry Room
Kitchen
- Updated Kitchen
- Eat-In Kitchen
- Gas Cooktop
- Free-Standing Range
- Microwave
- Granite Countertops
- Disposal
Flooring
- Wood
- Carpet
- Tile
Bedrooms and Bathrooms
- 2 Bedrooms | 1 Main Level Bedroom
- 2 Full Bathrooms
Outdoor Features
- Open Patio
- Exterior Lighting
Utilities
- Central Heating and Cooling System
- Water Heater
Additional Features
- Accessible Parking
- Suburban Location
Listing and Financial Details
- Tax Lot 1
- Tax Tract Number 35077
- Assessor Parcel Number 2105001045
Community Details
Overview
- 65 Units
- Northwood Villas Association, Phone Number (818) 778-3331
Amenities
- Laundry Facilities
Recreation
- Community Pool
Ownership History
Purchase Details
Home Financials for this Owner
Home Financials are based on the most recent Mortgage that was taken out on this home.Purchase Details
Home Financials for this Owner
Home Financials are based on the most recent Mortgage that was taken out on this home.Purchase Details
Home Financials for this Owner
Home Financials are based on the most recent Mortgage that was taken out on this home.Similar Homes in the area
Home Values in the Area
Average Home Value in this Area
Purchase History
| Date | Type | Sale Price | Title Company |
|---|---|---|---|
| Grant Deed | $387,000 | Fidelity National Ttl Escrow | |
| Grant Deed | $308,000 | Equity Title | |
| Grant Deed | $290,000 | First American Title Company |
Mortgage History
| Date | Status | Loan Amount | Loan Type |
|---|---|---|---|
| Previous Owner | $292,600 | New Conventional | |
| Previous Owner | $247,975 | New Conventional | |
| Previous Owner | $261,000 | Purchase Money Mortgage | |
| Previous Owner | $100,000 | Credit Line Revolving | |
| Previous Owner | $0 | Credit Line Revolving | |
| Previous Owner | $97,400 | Unknown |
Property History
| Date | Event | Price | Change | Sq Ft Price |
|---|---|---|---|---|
| 06/20/2019 06/20/19 | Rented | $2,500 | 0.0% | -- |
| 06/20/2019 06/20/19 | Under Contract | -- | -- | -- |
| 06/04/2019 06/04/19 | For Rent | $2,500 | 0.0% | -- |
| 03/18/2019 03/18/19 | Sold | $387,000 | -0.8% | $307 / Sq Ft |
| 02/15/2019 02/15/19 | Pending | -- | -- | -- |
| 01/25/2019 01/25/19 | For Sale | $390,000 | +26.6% | $310 / Sq Ft |
| 11/20/2014 11/20/14 | Sold | $308,000 | -0.6% | $244 / Sq Ft |
| 10/08/2014 10/08/14 | Pending | -- | -- | -- |
| 09/16/2014 09/16/14 | For Sale | $310,000 | -- | $246 / Sq Ft |
Tax History Compared to Growth
Tax History
| Year | Tax Paid | Tax Assessment Tax Assessment Total Assessment is a certain percentage of the fair market value that is determined by local assessors to be the total taxable value of land and additions on the property. | Land | Improvement |
|---|---|---|---|---|
| 2024 | $5,335 | $423,237 | $270,019 | $153,218 |
| 2023 | $5,234 | $414,939 | $264,725 | $150,214 |
| 2022 | $4,993 | $406,804 | $259,535 | $147,269 |
| 2021 | $4,929 | $398,829 | $254,447 | $144,382 |
| 2019 | $660 | $331,833 | $188,972 | $142,861 |
| 2018 | $4,074 | $325,327 | $185,267 | $140,060 |
| 2016 | $3,887 | $312,696 | $178,074 | $134,622 |
| 2015 | $3,832 | $308,000 | $175,400 | $132,600 |
| 2014 | $3,229 | $258,000 | $146,000 | $112,000 |
Agents Affiliated with this Home
-
Pat Leff

Seller's Agent in 2019
Pat Leff
Rockwood Realty
(310) 245-7820
23 Total Sales
-
David Nouri

Seller's Agent in 2019
David Nouri
Property Center Inc.
(818) 613-2416
7 Total Sales
-
Michael Kamali

Buyer's Agent in 2019
Michael Kamali
Pars Properties
(424) 468-4333
-

Buyer's Agent in 2019
Kimberley Taveira
Dilbeck Realtors
(360) 335-7991
7 Total Sales
-
Marjorie Markus

Seller's Agent in 2014
Marjorie Markus
Coldwell Banker Realty
(818) 807-7414
1 in this area
52 Total Sales
-
Scott Friedman

Seller Co-Listing Agent in 2014
Scott Friedman
Coldwell Banker Realty
(818) 317-2011
2 in this area
49 Total Sales
Map
Source: California Regional Multiple Listing Service (CRMLS)
MLS Number: SR19017177
APN: 2105-001-045
- 19513 Cantara St
- 8321 Quartz Ave
- 8450 Calvin Ave
- 8513 Corbin Ave
- 8366 Oakdale Ave
- 8540 Calvin Ave
- 8213 Oakdale Ave
- 19910 Cantara St
- 7837 Melvin Ave
- 19815 Hemmingway St
- 19160 Chase St
- 19215 Arminta St
- 7816 Quartz Ave
- 19844 Hemmingway St
- 8356 Vanalden Ave
- 19046 Schoenborn St
- 19847 Arminta St
- 19935 Hemmingway St
- 19820 Ingomar St
- 19942 Blythe St
