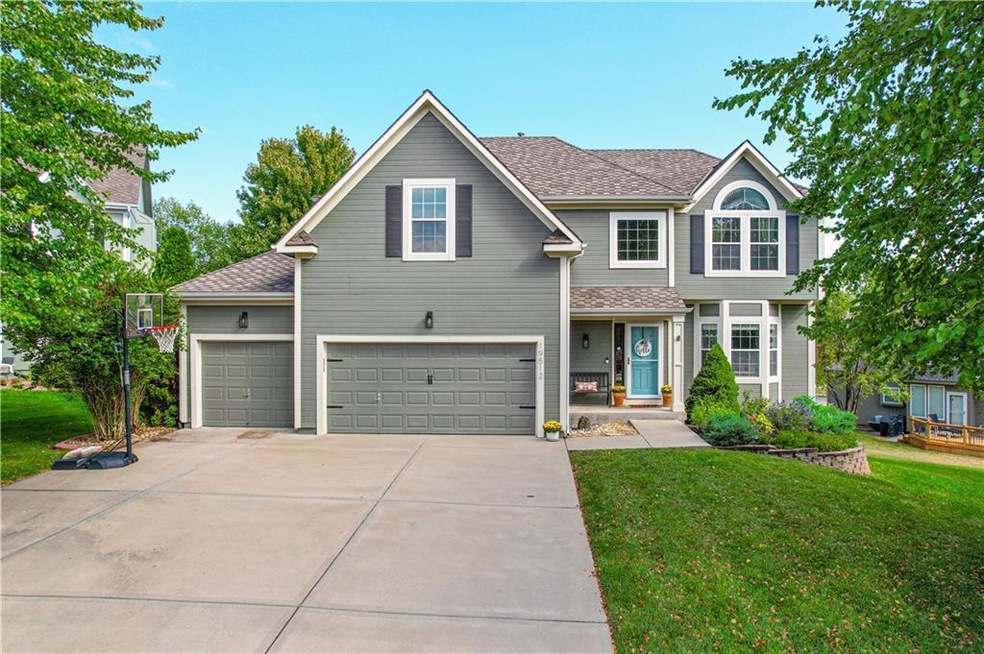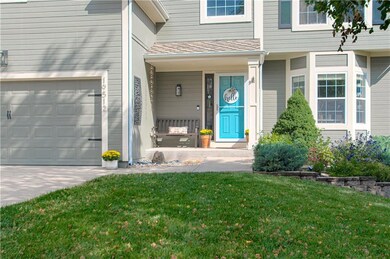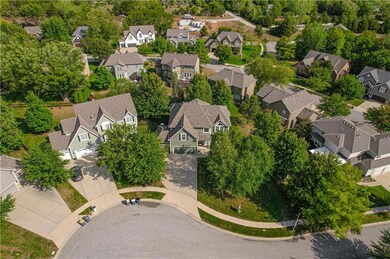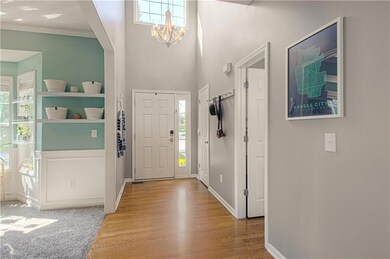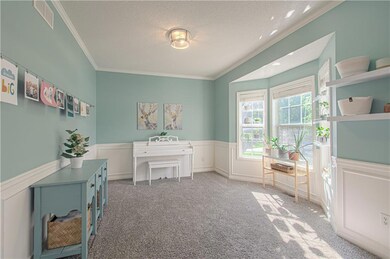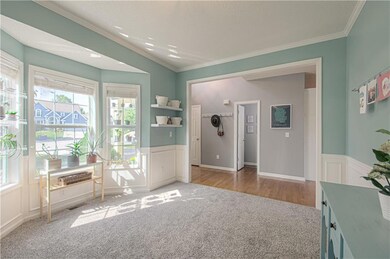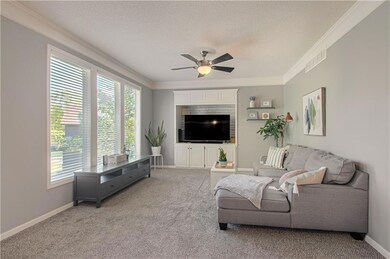
19512 W 97th St Lenexa, KS 66220
Highlights
- Custom Closet System
- Recreation Room with Fireplace
- Traditional Architecture
- Manchester Park Elementary School Rated A
- Vaulted Ceiling
- Wood Flooring
About This Home
As of October 2023This awesome 2 story in the coveted Falcon neighborhood has just what you were looking for! Large updated kitchen with grand island, gas cooktop, stainless steel appliances, and hardwood floors. Enjoy cooking and dining with a lovely view of the expansive covered deck with stone fireplace, TV cabinet and on to the treed yard. Open floor plan with updated paint colors, newer carpet & light fixtures along with Living areas that can be flexible to suit your needs. Dining area can be playroom or office, large hearth room can be dining space too as this seller has chosen to do. Upstairs boasts large Primary Suite with sitting area at fireplace, separate vanities at comfort height, a corner jetted tub, and walk-in closet. 2nd oversized bedroom can easily be a Bonus Owner’s Suite with 2 closets and en suite bath. Finished walkout basement could become your entertainment hub for family and friends to enjoy Rec Room with fireplace, bar, full bath, and rock-climbing wall! 4th garage in back with French doors can become a mother-in-law suite, business, workshop, man cave, teen hangout or just extra storage. HOA amenities include pool, tennis courts, and trails. Sitting on a cul-de-sac lot with easy access to schools, highways, shopping, and restaurants makes this home a fantastic location too. Move in ready for you, welcome home!
Last Agent to Sell the Property
BHG Kansas City Homes Brokerage Phone: 816-806-5554 License #SP00236042 Listed on: 09/15/2023

Home Details
Home Type
- Single Family
Est. Annual Taxes
- $7,308
Year Built
- Built in 2003
Lot Details
- 9,949 Sq Ft Lot
- Cul-De-Sac
- Aluminum or Metal Fence
- Paved or Partially Paved Lot
- Many Trees
HOA Fees
- $55 Monthly HOA Fees
Parking
- 3 Car Attached Garage
- Front Facing Garage
Home Design
- Traditional Architecture
- Composition Roof
- Wood Siding
Interior Spaces
- 2-Story Property
- Vaulted Ceiling
- Ceiling Fan
- Gas Fireplace
- Separate Formal Living Room
- Formal Dining Room
- Recreation Room with Fireplace
- 3 Fireplaces
- Laundry Room
Kitchen
- Breakfast Area or Nook
- Built-In Oven
- Cooktop
- Dishwasher
- Stainless Steel Appliances
- Kitchen Island
Flooring
- Wood
- Carpet
- Tile
Bedrooms and Bathrooms
- 4 Bedrooms
- Custom Closet System
- Walk-In Closet
- Whirlpool Bathtub
Finished Basement
- Walk-Out Basement
- Basement Fills Entire Space Under The House
- Sump Pump
Home Security
- Home Security System
- Smart Locks
- Fire and Smoke Detector
Schools
- Manchester Park Elementary School
- Olathe Northwest High School
Utilities
- Central Air
- Heating System Uses Natural Gas
Additional Features
- Energy-Efficient Thermostat
- City Lot
Listing and Financial Details
- Assessor Parcel Number IP23460000-0058
- $0 special tax assessment
Community Details
Overview
- Association fees include curbside recycling, trash
- Falcon Pointe Association
- Falcon Pointe Subdivision
Recreation
- Tennis Courts
- Community Pool
- Trails
Ownership History
Purchase Details
Home Financials for this Owner
Home Financials are based on the most recent Mortgage that was taken out on this home.Purchase Details
Home Financials for this Owner
Home Financials are based on the most recent Mortgage that was taken out on this home.Purchase Details
Home Financials for this Owner
Home Financials are based on the most recent Mortgage that was taken out on this home.Similar Homes in the area
Home Values in the Area
Average Home Value in this Area
Purchase History
| Date | Type | Sale Price | Title Company |
|---|---|---|---|
| Warranty Deed | -- | Security 1St Title | |
| Quit Claim Deed | -- | Security 1St Title | |
| Warranty Deed | -- | Platinum Title Llc | |
| Warranty Deed | -- | Continental Title |
Mortgage History
| Date | Status | Loan Amount | Loan Type |
|---|---|---|---|
| Open | $408,750 | New Conventional | |
| Previous Owner | $380,000 | New Conventional | |
| Previous Owner | $304,000 | New Conventional | |
| Previous Owner | $50,000 | Credit Line Revolving | |
| Previous Owner | $190,300 | New Conventional | |
| Previous Owner | $202,400 | New Conventional |
Property History
| Date | Event | Price | Change | Sq Ft Price |
|---|---|---|---|---|
| 10/30/2023 10/30/23 | Sold | -- | -- | -- |
| 09/25/2023 09/25/23 | Pending | -- | -- | -- |
| 09/22/2023 09/22/23 | For Sale | $525,000 | +23.5% | $142 / Sq Ft |
| 08/27/2020 08/27/20 | Sold | -- | -- | -- |
| 07/09/2020 07/09/20 | Pending | -- | -- | -- |
| 07/08/2020 07/08/20 | For Sale | $425,000 | -- | $115 / Sq Ft |
Tax History Compared to Growth
Tax History
| Year | Tax Paid | Tax Assessment Tax Assessment Total Assessment is a certain percentage of the fair market value that is determined by local assessors to be the total taxable value of land and additions on the property. | Land | Improvement |
|---|---|---|---|---|
| 2024 | $7,706 | $62,675 | $11,658 | $51,017 |
| 2023 | $7,558 | $60,375 | $11,658 | $48,717 |
| 2022 | $7,308 | $56,937 | $10,140 | $46,797 |
| 2021 | $6,670 | $49,450 | $9,221 | $40,229 |
| 2020 | $6,398 | $46,966 | $9,221 | $37,745 |
| 2019 | $6,473 | $47,173 | $7,680 | $39,493 |
| 2018 | $6,136 | $44,206 | $7,562 | $36,644 |
| 2017 | $5,643 | $39,744 | $7,562 | $32,182 |
| 2016 | $5,116 | $36,823 | $7,562 | $29,261 |
| 2015 | $5,068 | $36,489 | $7,562 | $28,927 |
| 2013 | -- | $32,326 | $7,562 | $24,764 |
Agents Affiliated with this Home
-

Seller's Agent in 2023
Linda Hammer
BHG Kansas City Homes
(816) 806-5554
3 in this area
80 Total Sales
-

Buyer's Agent in 2023
Hern Group
Keller Williams Platinum Prtnr
(800) 274-5951
6 in this area
914 Total Sales
-

Seller's Agent in 2020
Sean Roque
One Stop Realty, Inc
(913) 361-6255
6 in this area
81 Total Sales
-
A
Buyer's Agent in 2020
Ashley Meggison
NextHome Gadwood Group
(913) 481-0334
2 in this area
12 Total Sales
Map
Source: Heartland MLS
MLS Number: 2454794
APN: IP23460000-0058
- 9626 Falcon Valley Dr
- 19600 W 98th St
- 19713 W 97th St
- 19627 W 97th Terrace
- 19402 W 98th Terrace
- 0 W 95th St
- 9408 Pinnacle St
- 9844 Stevenson St
- 19004 W 98th Terrace
- 9517 Falcon Ridge Dr
- 19220 W 102nd St Unit 23
- 20622 W 96th St
- 20617 W 95th St
- 9705 Sunset Cir
- 20825 W 94th Terrace
- 22039 W 100th Terrace
- 9727 Sunset Cir
- 20030 W 89th St
- 21118 W 98th St
- 20818 W 102nd St
