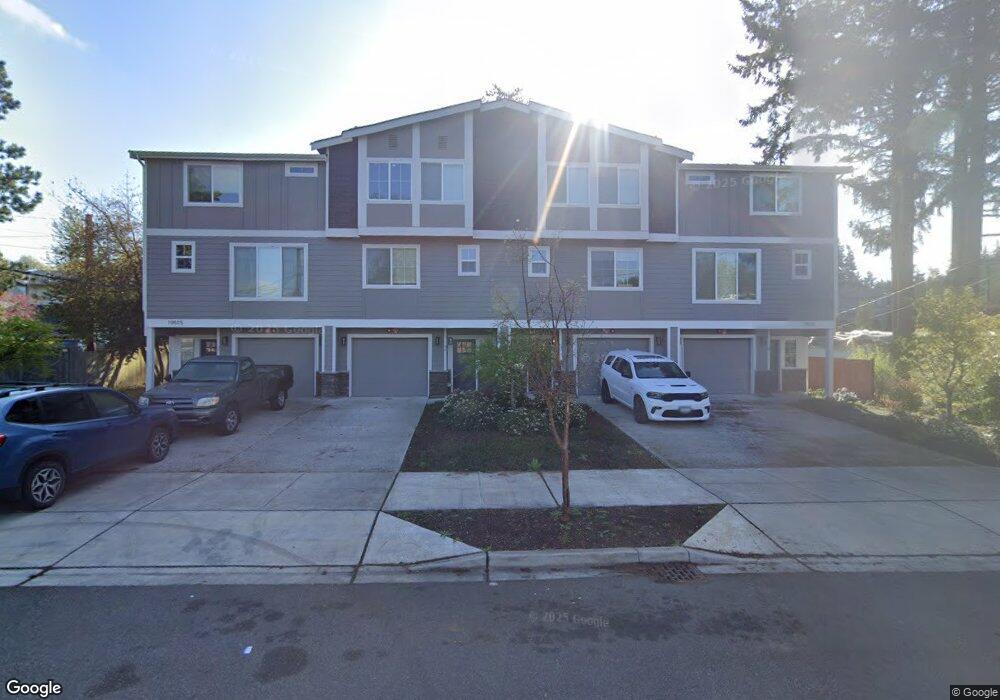19515 22nd Ave SE Unit 1 Bothell, WA 98012
North Creek NeighborhoodEstimated Value: $908,000 - $1,736,198
2
Beds
3
Baths
7,552
Sq Ft
$164/Sq Ft
Est. Value
About This Home
This home is located at 19515 22nd Ave SE Unit 1, Bothell, WA 98012 and is currently estimated at $1,239,066, approximately $164 per square foot. 19515 22nd Ave SE Unit 1 is a home located in Snohomish County with nearby schools including Crystal Springs Elementary School, Skyview Middle School, and North Creek High School.
Ownership History
Date
Name
Owned For
Owner Type
Purchase Details
Closed on
Dec 8, 2018
Sold by
Auctus Developers Llc
Bought by
Snohomish County
Current Estimated Value
Purchase Details
Closed on
Mar 22, 2017
Sold by
Attuluri Suresh and Paravata Soma Gopala Rao
Bought by
Auctus Developers Llc
Purchase Details
Closed on
Jun 13, 2016
Sold by
Jangiti Revathi
Bought by
Paravata Soma Gopala Rao
Home Financials for this Owner
Home Financials are based on the most recent Mortgage that was taken out on this home.
Original Mortgage
$202,300
Interest Rate
3.57%
Mortgage Type
New Conventional
Purchase Details
Closed on
Jun 10, 2015
Sold by
Bleiler Robert Frank
Bought by
Can Am Properties Llc
Home Financials for this Owner
Home Financials are based on the most recent Mortgage that was taken out on this home.
Original Mortgage
$500,000
Interest Rate
3.77%
Mortgage Type
New Conventional
Purchase Details
Closed on
Jul 30, 1999
Sold by
Bleiler Billie Jean
Bought by
Bleiler Harold F
Create a Home Valuation Report for This Property
The Home Valuation Report is an in-depth analysis detailing your home's value as well as a comparison with similar homes in the area
Home Values in the Area
Average Home Value in this Area
Purchase History
| Date | Buyer | Sale Price | Title Company |
|---|---|---|---|
| Snohomish County | -- | None Available | |
| Auctus Developers Llc | $312,000 | Stewart Title Company | |
| Paravata Soma Gopala Rao | -- | Chicago Title Company Of Wa | |
| Attuluri Suresh | $289,000 | Chicago Title Company Of Wa | |
| Attuluri Suresh | -- | Chicago Title Company Of Wa | |
| Can Am Properties Llc | $280,000 | Chicago Title Company | |
| Bleiler Harold F | -- | -- |
Source: Public Records
Mortgage History
| Date | Status | Borrower | Loan Amount |
|---|---|---|---|
| Previous Owner | Attuluri Suresh | $202,300 | |
| Previous Owner | Can Am Properties Llc | $500,000 |
Source: Public Records
Tax History
| Year | Tax Paid | Tax Assessment Tax Assessment Total Assessment is a certain percentage of the fair market value that is determined by local assessors to be the total taxable value of land and additions on the property. | Land | Improvement |
|---|---|---|---|---|
| 2025 | $16,901 | $2,003,400 | $650,000 | $1,353,400 |
| 2024 | $16,901 | $1,902,800 | $585,000 | $1,317,800 |
| 2023 | $16,245 | $2,037,800 | $665,000 | $1,372,800 |
| 2022 | $15,774 | $1,574,800 | $410,000 | $1,164,800 |
| 2020 | $4,440 | $375,000 | $375,000 | $0 |
| 2019 | $3,488 | $335,000 | $335,000 | $0 |
| 2018 | $3,417 | $295,000 | $295,000 | $0 |
| 2017 | $2,842 | $248,400 | $230,000 | $18,400 |
| 2016 | $2,745 | $234,000 | $210,000 | $24,000 |
| 2015 | -- | $223,000 | $200,000 | $23,000 |
| 2013 | $214 | $178,100 | $148,000 | $30,100 |
Source: Public Records
Map
Nearby Homes
- 19504 24th Dr SE Unit A12
- 2200 196th St SE Unit 25
- 2200 196th St SE Unit 30
- 2200 196th St SE Unit 70
- 3125 194th St SE
- 19218 26th Ave SE Unit 117
- 2201 192nd St SE Unit P4
- 19102 20th Dr SE Unit B204
- 19102 20th Dr SE Unit B202
- 19102 20th Dr SE Unit B206
- 2115 201st Place SE Unit F4
- 2115 201st Place SE Unit L2
- 1729 194th St SE Unit 19
- 18809 20th Dr SE
- 2830 196th St SE
- 19520 Grannis Rd
- 18930 Bothell Everett Hwy Unit D203
- 18930 Bothell Everett Hwy Unit G103
- 1402 194th St SE Unit 1
- 3122 194th St SE
- 19515 22nd Ave SE
- 19515 22nd Ave SE Unit 3
- 19515 22nd Ave SE Unit B
- 19515 22nd Ave SE Unit A
- 19515 22nd Ave SE Unit D
- 19515 22nd Ave SE Unit 4
- 19503 22nd Ave SE
- 19503 22nd Ave SE Unit C
- 19503 22nd Ave SE Unit A
- 19503 22nd Ave SE Unit 4
- 19503 22nd Ave SE Unit 3
- 19503 22nd Ave SE Unit 2
- 19503 22nd Ave SE Unit 1
- 19527 22nd Ave SE
- 3423 196th St SE
- 19423 22nd Ave SE
- 2304 195th Place SE
- 2304 195th Place SE Unit 1
- 19514 22nd Ave SE
- 2303 195th Place SE Unit 9
