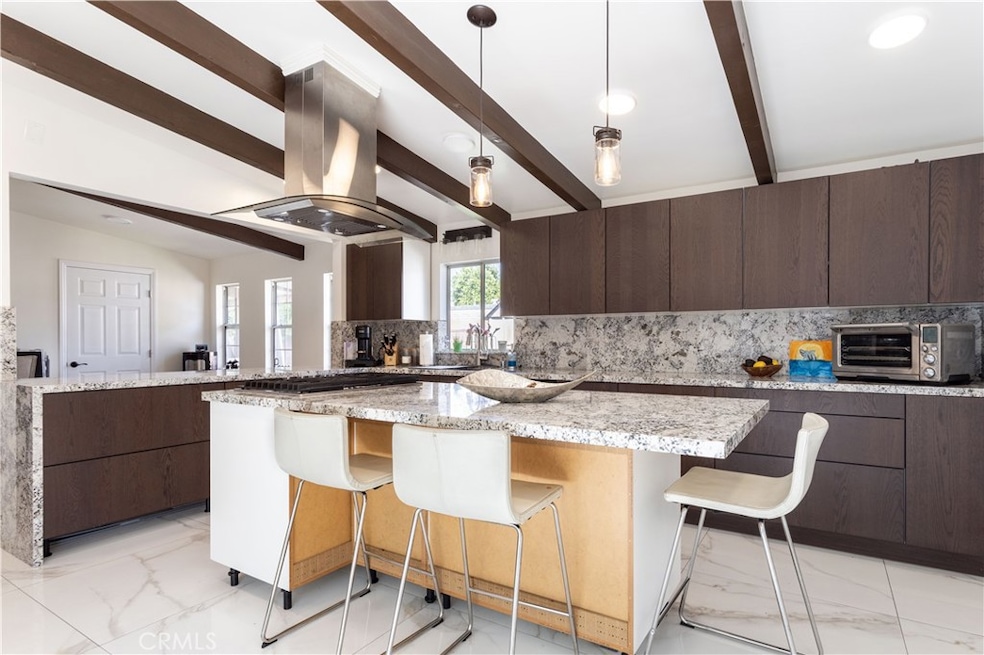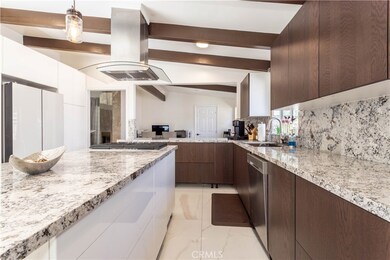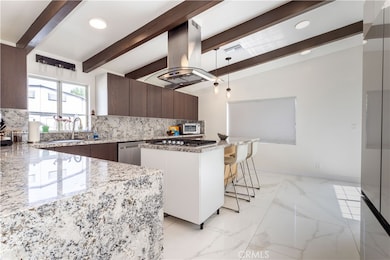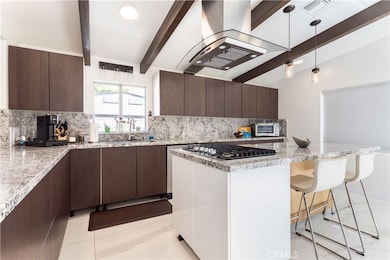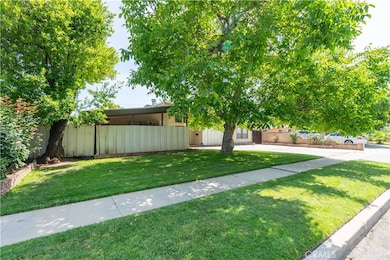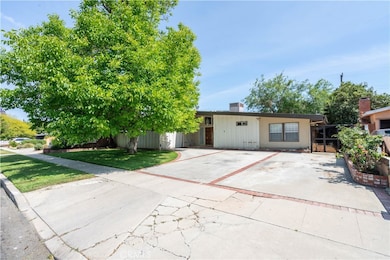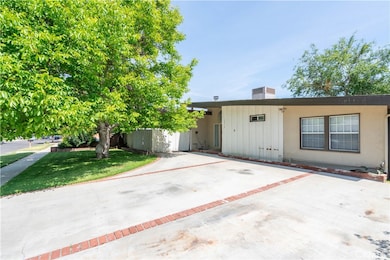19516 Blythe St Reseda, CA 91335
Estimated payment $4,880/month
Highlights
- High Ceiling
- Granite Countertops
- Neighborhood Views
- Valley Academy of Arts & Sciences Rated A-
- No HOA
- Eat-In Kitchen
About This Home
This beautiful Mid-Century home is nestled on a quiet picturesque street in one of Reseda’s most sought-after neighborhoods, and was designed by one of Los Angeles’ most renowned architects, Edward Fickett. Here are just a few of its many other fine features: NEW CUSTOM DESIGNED KITCHEN, NEW MAIN BATHROOM. Mature shade tree, lush landscaping, planters filled with a myriad of rose bushes, and groomed shrubbery you’ll immediately recognize the true “Pride-Of-Ownership” Custom double doors open to a flowing 1,355 square foot open concept floor plan that is in “Move-In-Condition” with HIGH WOOD BEAMED CEILINGS, NEW RECESSED LIGHTING, a designer paint scheme, and the complementary blend of newer laminate and tile flooring. The spacious living room is bathed in natural light from a huge picture window, and complemented by a gas-burning fireplace with custom tiled hearth. Any gourmet cook will truly appreciate the beautifully NEW kitchen’s abundant soft close cabinets, ample granite counters with full back-splash, center island with custom pendant lighting and built-in wrap around breakfast bar, deep basin steel sink with custom faucet, newer built-in stainless-steel appliances, gas cook-top with contemporary glass/stainless steel ventilation hood, plus the convenience of the very large adjoining dining area. A total of 3 bright and spacious bedrooms. 13⁄4 beautifully appointed bathrooms. Functionally located laundry room. Energy efficient dual pane windows will help keep your utility bills low and the interior very quiet. Central heat & air for year-round comfort. You’re going to appreciate and enjoy the large backyard’s tall privacy fencing, patio, and the 2 very handy storage sheds. Plenty of secure off street parking for all of your vehicles and other toys on the oversized concrete driveway and under the large carport. All of this sits on a large 7,500 square foot lot that’s within walking distance of Melvin Elementary School, and minutes away from the Orange Line Busway, Pierce College, Topanga Mall, The Village at Topanga, and Warner center with its entertainment and myriad of gourmet restaurants.
Listing Agent
Park Regency Realty Brokerage Email: fredycsmia@hotmail.com License #01804149 Listed on: 07/24/2025

Home Details
Home Type
- Single Family
Est. Annual Taxes
- $8,533
Year Built
- Built in 1953
Lot Details
- 7,502 Sq Ft Lot
- Density is up to 1 Unit/Acre
- Property is zoned LARS
Home Design
- Entry on the 1st floor
Interior Spaces
- 1,355 Sq Ft Home
- 1-Story Property
- High Ceiling
- Recessed Lighting
- Pendant Lighting
- Double Pane Windows
- Living Room with Fireplace
- Neighborhood Views
- Laundry Room
Kitchen
- Eat-In Kitchen
- Gas Cooktop
- Granite Countertops
Bedrooms and Bathrooms
- 3 Main Level Bedrooms
- 2 Full Bathrooms
Parking
- Carport
- Parking Available
- Driveway
Utilities
- Central Heating and Cooling System
Community Details
- No Home Owners Association
Listing and Financial Details
- Tax Lot 97
- Tax Tract Number 17375
- Assessor Parcel Number 2105008034
- $286 per year additional tax assessments
Map
Home Values in the Area
Average Home Value in this Area
Tax History
| Year | Tax Paid | Tax Assessment Tax Assessment Total Assessment is a certain percentage of the fair market value that is determined by local assessors to be the total taxable value of land and additions on the property. | Land | Improvement |
|---|---|---|---|---|
| 2025 | $8,533 | $695,619 | $556,496 | $139,123 |
| 2024 | $8,468 | $681,981 | $545,585 | $136,396 |
| 2023 | $8,305 | $668,610 | $534,888 | $133,722 |
| 2022 | $7,921 | $655,500 | $524,400 | $131,100 |
| 2021 | $929 | $62,856 | $24,206 | $38,650 |
| 2020 | $932 | $62,212 | $23,958 | $38,254 |
| 2019 | $903 | $60,993 | $23,489 | $37,504 |
| 2018 | $793 | $59,798 | $23,029 | $36,769 |
| 2016 | $743 | $57,479 | $22,136 | $35,343 |
| 2015 | $732 | $56,617 | $21,804 | $34,813 |
| 2014 | $744 | $55,509 | $21,377 | $34,132 |
Property History
| Date | Event | Price | List to Sale | Price per Sq Ft | Prior Sale |
|---|---|---|---|---|---|
| 11/24/2025 11/24/25 | Pending | -- | -- | -- | |
| 11/16/2025 11/16/25 | Price Changed | $795,000 | -1.2% | $587 / Sq Ft | |
| 10/12/2025 10/12/25 | Price Changed | $805,000 | -1.7% | $594 / Sq Ft | |
| 09/29/2025 09/29/25 | Price Changed | $819,000 | -2.4% | $604 / Sq Ft | |
| 09/10/2025 09/10/25 | Price Changed | $839,000 | 0.0% | $619 / Sq Ft | |
| 09/10/2025 09/10/25 | For Sale | $839,000 | +2.4% | $619 / Sq Ft | |
| 09/07/2025 09/07/25 | Off Market | $819,000 | -- | -- | |
| 08/07/2025 08/07/25 | Price Changed | $819,000 | -1.2% | $604 / Sq Ft | |
| 07/24/2025 07/24/25 | For Sale | $829,000 | +26.5% | $612 / Sq Ft | |
| 07/27/2021 07/27/21 | Sold | $655,500 | -0.1% | $482 / Sq Ft | View Prior Sale |
| 07/14/2021 07/14/21 | Price Changed | $655,900 | 0.0% | $482 / Sq Ft | |
| 04/22/2021 04/22/21 | Pending | -- | -- | -- | |
| 04/22/2021 04/22/21 | Price Changed | $655,900 | +0.9% | $482 / Sq Ft | |
| 04/19/2021 04/19/21 | For Sale | $649,900 | -- | $478 / Sq Ft |
Purchase History
| Date | Type | Sale Price | Title Company |
|---|---|---|---|
| Interfamily Deed Transfer | -- | None Available |
Source: California Regional Multiple Listing Service (CRMLS)
MLS Number: SR25166236
APN: 2105-008-034
- 19426 Blythe St
- 19709 Strathern St
- 19331 Ingomar St
- 19211 Strathern St
- 19714 Lull St
- 8359 Melvin Ave
- 19222 Roscoe Blvd
- 19844 Hatton St
- 19910 Cantara St
- 19158 Roscoe Blvd
- 7527 Tampa Ave Unit 1
- 19931 Lanark St
- 19803 Covello St
- 19935 Lanark St
- 19106 Cantara St
- 20019 Hemmingway St
- 8433 Melvin Ave
- 19947 Cantara St
- 7428 Bothwell Rd
- 7430 Corbin Ave Unit 19
