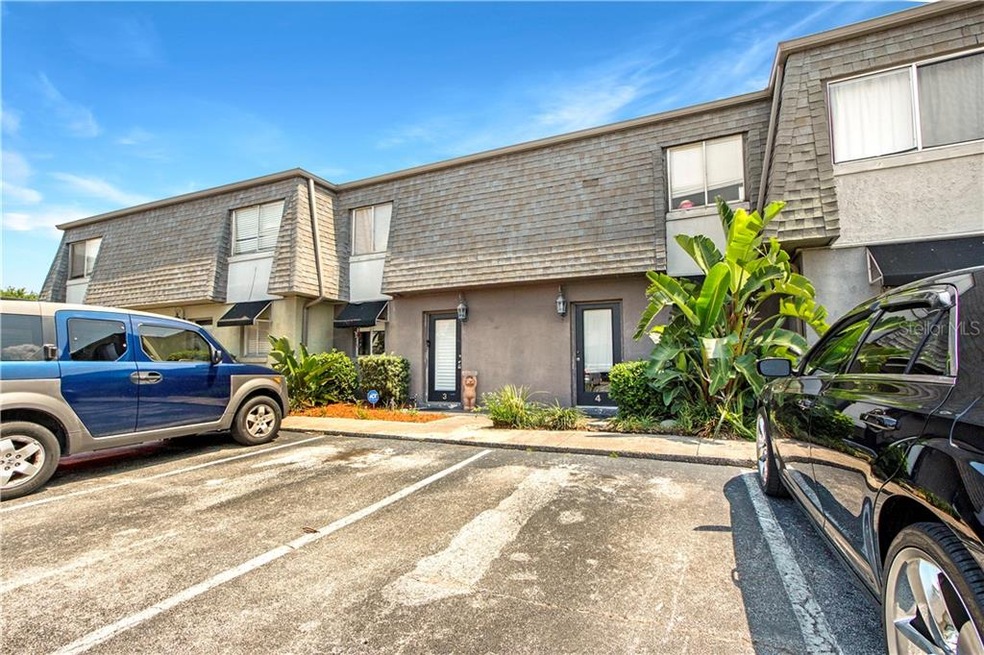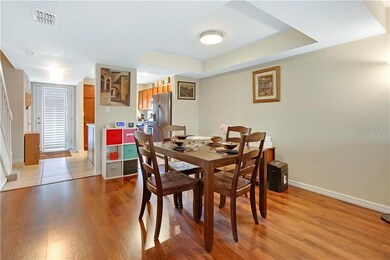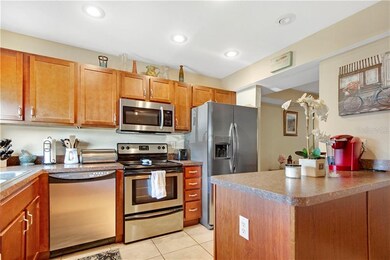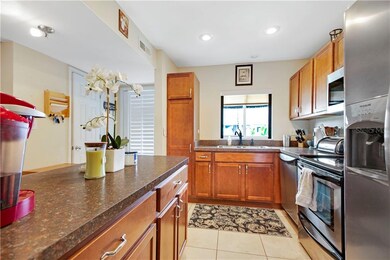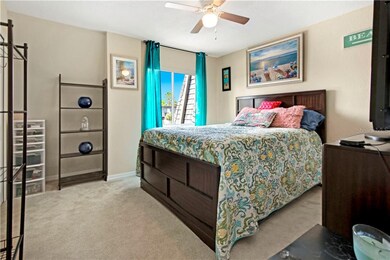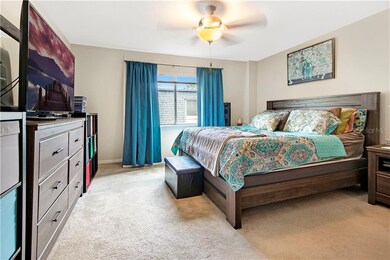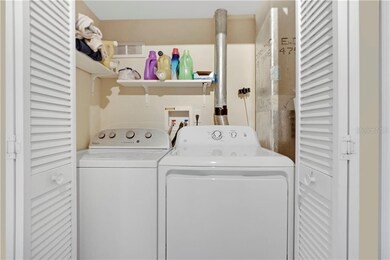
1952 S Conway Rd Unit 3 Orlando, FL 32812
Conway NeighborhoodEstimated Value: $165,000 - $173,000
Highlights
- Fitness Center
- Private Pool
- Open Floorplan
- Boone High School Rated A
- City View
- High Ceiling
About This Home
As of May 2020Step inside the surrounds of this private and peaceful home. To provide extra comfort, you'll find air-conditioning in the main bedroom and living room, which easily cools/heats the entire house. If you're looking for a property with that extra spark, don't look anywhere else. If you are looking for the perfect first home or investment, this one ticks all the boxes!
Let life take you wherever the journey goes with this superbly located modern apartment as your new home. This apartment offers its new owners a spacious and gracious residence in this quiet neighborhood. The home features an open plan living and kitchen space with a well laid out renovated kitchen. The rest of the home is serviced by a modern and stylish family bathroom.
· The ultimate lifestyle convenience with cafes and restaurants, fresh food outlets all within easy reach
· Air-conditioning and ceiling fans for summer comfort
· Tiled living area for easy maintenance
· Large master bedroom with walk-in robe and ceiling fan
· The bathroom features neutral tones and a combined shower and bath
· Full size tennis court
· Private off-street car parking
Property Details
Home Type
- Condominium
Est. Annual Taxes
- $393
Year Built
- Built in 1970
Lot Details
- South Facing Home
- Fenced
- Condo Land Included
HOA Fees
- $348 Monthly HOA Fees
Parking
- Assigned Parking
Home Design
- Slab Foundation
- Wood Frame Construction
- Shingle Roof
- Block Exterior
- Stucco
Interior Spaces
- 1,240 Sq Ft Home
- 2-Story Property
- Open Floorplan
- High Ceiling
- Ceiling Fan
- Sliding Doors
- City Views
Kitchen
- Range
- Microwave
- Dishwasher
- Disposal
Flooring
- Carpet
- Laminate
- Ceramic Tile
Bedrooms and Bathrooms
- 2 Bedrooms
- Walk-In Closet
Laundry
- Dryer
- Washer
Pool
- Private Pool
Utilities
- Central Air
- Heating Available
- Electric Water Heater
- Cable TV Available
Listing and Financial Details
- Down Payment Assistance Available
- Homestead Exemption
- Visit Down Payment Resource Website
- Legal Lot and Block 3 / 52
- Assessor Parcel Number 05-23-30-5625-52-003
Community Details
Overview
- Association fees include community pool, maintenance structure, ground maintenance, pool maintenance, recreational facilities, sewer, water
- Metro At Michigan Parks Sentry Management Association, Phone Number (407) 788-6700
- Metro/Michigan Park Bldg 1952 Subdivision
- The community has rules related to deed restrictions
Recreation
- Fitness Center
- Community Pool
- Park
Pet Policy
- Pets up to 35 lbs
Ownership History
Purchase Details
Purchase Details
Home Financials for this Owner
Home Financials are based on the most recent Mortgage that was taken out on this home.Purchase Details
Home Financials for this Owner
Home Financials are based on the most recent Mortgage that was taken out on this home.Purchase Details
Home Financials for this Owner
Home Financials are based on the most recent Mortgage that was taken out on this home.Similar Homes in Orlando, FL
Home Values in the Area
Average Home Value in this Area
Purchase History
| Date | Buyer | Sale Price | Title Company |
|---|---|---|---|
| Pena Martha A Cruz | $109,000 | Legacy Title Group Llc | |
| Moyer April Horn | $105,000 | Titleteam | |
| Rosa Vera Cristina De Oliveira Inacio | $92,000 | Saint Lawrence Title Inc | |
| Mae Frank Michael Jay | $142,000 | Brokers Title Of Orlando Vii |
Mortgage History
| Date | Status | Borrower | Loan Amount |
|---|---|---|---|
| Previous Owner | Moyer April Horn | $78,750 | |
| Previous Owner | Mae Frank Michael Jay | $106,500 |
Property History
| Date | Event | Price | Change | Sq Ft Price |
|---|---|---|---|---|
| 05/21/2020 05/21/20 | Sold | $109,000 | -3.5% | $88 / Sq Ft |
| 04/22/2020 04/22/20 | Pending | -- | -- | -- |
| 04/15/2020 04/15/20 | For Sale | $112,990 | +22.8% | $91 / Sq Ft |
| 08/17/2018 08/17/18 | Off Market | $92,000 | -- | -- |
| 08/17/2018 08/17/18 | Off Market | $899 | -- | -- |
| 05/31/2018 05/31/18 | Sold | $105,000 | +4.0% | $85 / Sq Ft |
| 05/01/2018 05/01/18 | Pending | -- | -- | -- |
| 04/24/2018 04/24/18 | For Sale | $101,000 | +9.8% | $81 / Sq Ft |
| 01/03/2018 01/03/18 | Sold | $92,000 | -7.9% | $74 / Sq Ft |
| 12/18/2017 12/18/17 | Pending | -- | -- | -- |
| 10/03/2017 10/03/17 | For Sale | $99,900 | 0.0% | $81 / Sq Ft |
| 12/14/2014 12/14/14 | Rented | $899 | 0.0% | -- |
| 11/25/2014 11/25/14 | Under Contract | -- | -- | -- |
| 11/13/2014 11/13/14 | Price Changed | $899 | -5.4% | $1 / Sq Ft |
| 10/24/2014 10/24/14 | For Rent | $950 | -- | -- |
Tax History Compared to Growth
Tax History
| Year | Tax Paid | Tax Assessment Tax Assessment Total Assessment is a certain percentage of the fair market value that is determined by local assessors to be the total taxable value of land and additions on the property. | Land | Improvement |
|---|---|---|---|---|
| 2025 | $2,482 | $139,822 | -- | -- |
| 2024 | $2,230 | $136,400 | -- | $136,400 |
| 2023 | $2,230 | $124,000 | $24,800 | $99,200 |
| 2022 | $1,995 | $105,400 | $21,080 | $84,320 |
| 2021 | $1,848 | $95,500 | $19,100 | $76,400 |
| 2020 | $390 | $42,106 | $0 | $0 |
| 2019 | $393 | $41,159 | $0 | $0 |
| 2018 | $1,219 | $70,700 | $14,140 | $56,560 |
| 2017 | $1,092 | $59,500 | $11,900 | $47,600 |
| 2016 | $1,013 | $53,200 | $10,640 | $42,560 |
| 2015 | $960 | $49,600 | $9,920 | $39,680 |
| 2014 | $900 | $45,900 | $9,180 | $36,720 |
Agents Affiliated with this Home
-
Stellar Non-Member Agent
S
Buyer's Agent in 2020
Stellar Non-Member Agent
FL_MFRMLS
-
Joseph White
J
Seller's Agent in 2018
Joseph White
REALTY HUB
(407) 399-7957
43 Total Sales
-
Barry Stephens

Seller's Agent in 2018
Barry Stephens
MAINFRAME REAL ESTATE
(407) 547-6500
8 Total Sales
-
Gary Baron
G
Seller Co-Listing Agent in 2018
Gary Baron
MAINFRAME REAL ESTATE
(407) 353-6600
1 Total Sale
-
Angel Pabon
A
Buyer's Agent in 2018
Angel Pabon
NEXTHOME MY WAY
(414) 759-5486
20 Total Sales
-
Paul Young

Buyer Co-Listing Agent in 2018
Paul Young
YOUNG REAL ESTATE
(407) 538-0066
1 in this area
217 Total Sales
Map
Source: Stellar MLS
MLS Number: O5856335
APN: 05-2330-5625-52-003
- 1920 S Conway Rd Unit 4
- 1916 S Conway Rd Unit 11
- 1928 S Conway Rd Unit 40
- 1928 S Conway Rd Unit 27
- 1930 Conway Rd Unit 2
- 1948 S Conway Rd Unit 8
- 4220 Lancashire Ln
- 1935 S Conway Rd Unit T6
- 1935 S Conway Rd Unit R5
- 1944 S Conway Rd Unit 6
- 4700 Buggy Whip Ln Unit 102
- 3813 Surrey Dr
- 2413 Tack Room Ln Unit 2
- 4830 Tellson Place
- 2227 Doulton Dr
- 3631 Surrey Dr
- 4801 Coachmans Dr Unit 2
- 4858 Brenda Dr
- 4355 E Michigan St Unit O4355
- 4219 E Michigan St Unit J4219
- 1952 S Conway Rd Unit 2
- 1952 S Conway Rd
- 1952 S Conway Rd Unit 6
- 1952 S Conway Rd Unit 5
- 1952 S Conway Rd Unit 1
- 1952 S Conway Rd Unit 4
- 1952 S Conway Rd Unit 3
- 1922 Conway Rd
- 1922 Conway Rd Unit 3
- 1922 Conway Rd Unit 2
- 1922 Conway Rd Unit 1
- 1922 Conway Rd Unit 4
- 1922 Conway Rd Unit 1922
- 1950 S Conway Rd Unit 4
- 1950 S Conway Rd Unit 5
- 1950 S Conway Rd Unit 6
- 1950 S Conway Rd
- 1950 S Conway Rd Unit 3
- 1950 S Conway Rd Unit 1
