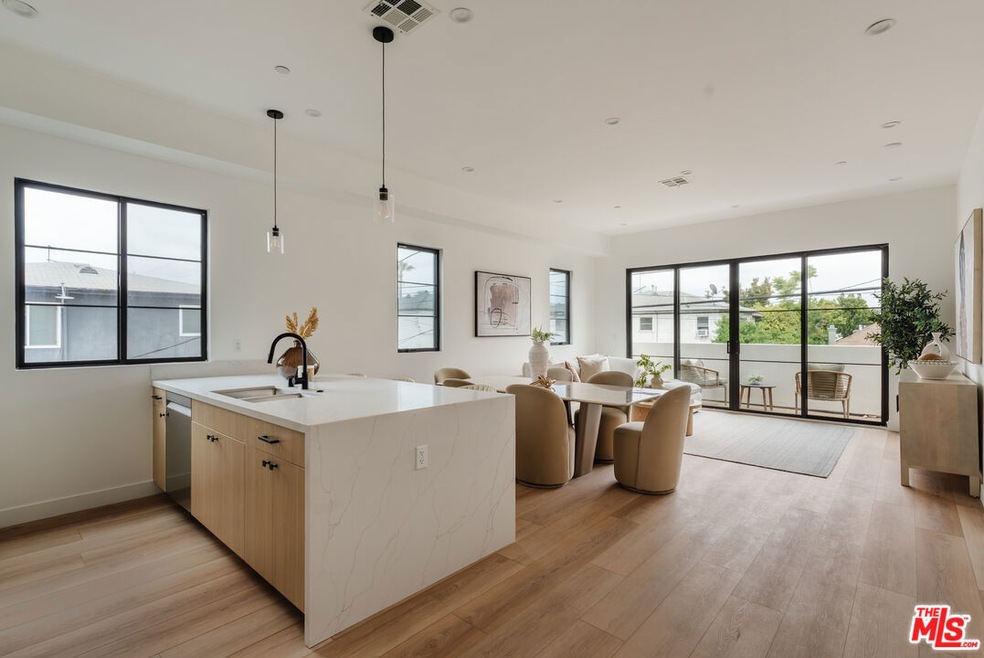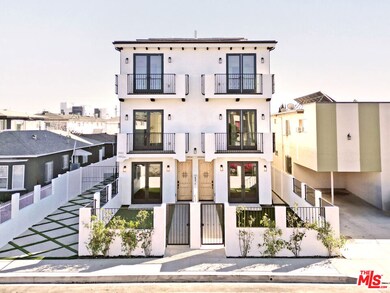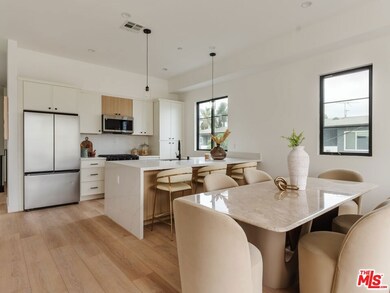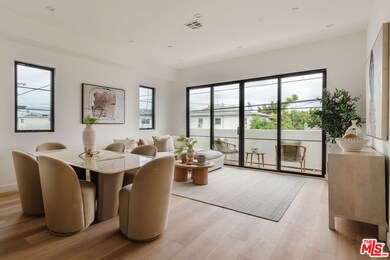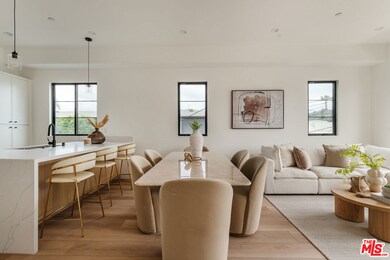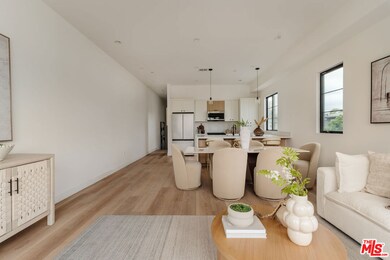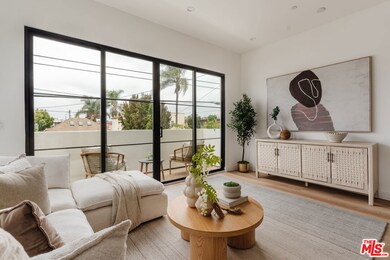1952 S Garth Ave Unit 2 Los Angeles, CA 90034
Mid-City NeighborhoodHighlights
- New Construction
- Gated Parking
- Spanish Architecture
- Solar Power System
- City View
- High Ceiling
About This Home
** 1ST MONTH FREE PROMO - SEE FULL DESCRIPTION ** BUILT-IN CLOSETS ** 2 CAR PRIVATE GARAGE WITH DIRECT ENTRY INTO YOUR UNIT ** SPACIOUS PRIVATE ROOF DECK ** IN-UNIT WASHER/DRYER ** PET FRIENDLY ** Welcome home to your new casita. This meticulously designed new construction complex brings a breath of fresh air to the rental market with its Spanish flair. High ceilings, sleek finishes, warm hardwood flooring, quartz kitchen and bathroom countertops, and vibrant Mediterranean-inspired tiles are tastefully blended, giving the residence an airiness and warmth throughout. Large picture windows allow natural light to pour in on all levels. This unit spans over 2,400 SF and features 5 bedrooms and 4 bathrooms. The home comes complete with an in-unit washer and dryer, built-in closets and shelving, two balconies, a large private roof deck with sweeping views, and an open concept kitchen/living area that spills onto a spacious enclosed front patio through beautiful modern French doors. These residences are nestled in a residential neighborhood of Los Angeles sprawling with businesses and institutions that cater to many lifestyles (hospitals, schools, auto shops, etc.); just one block away there is a plaza home to a Target, Coffee Bean & Tea Leaf, CVS, Smart & Final, and more. *Tenant pays all utilities. ** 1ST MONTH FREE PROMO - PRICE SHOWN WITH 12 MONTHS SPREAD - BASE RENT $7,500 **
Listing Agent
Keller Williams Hollywood Hills License #01966630 Listed on: 05/28/2025

Home Details
Home Type
- Single Family
Est. Annual Taxes
- $15,307
Year Built
- Built in 2025 | New Construction
Lot Details
- 6,304 Sq Ft Lot
- Lot Dimensions are 45x140
- Gated Home
- Property is zoned LARD2
Parking
- 2 Car Direct Access Garage
- Gated Parking
- On-Street Parking
- Assigned Parking
- Controlled Entrance
Home Design
- Spanish Architecture
Interior Spaces
- 2,477 Sq Ft Home
- 3-Story Property
- Built-In Features
- High Ceiling
- Entryway
- Great Room
- Family Room
- Living Room
- City Views
Kitchen
- Gas Oven
- Gas Cooktop
- <<microwave>>
- Freezer
- Dishwasher
- Disposal
Bedrooms and Bathrooms
- 5 Bedrooms
- Walk-In Closet
- 4 Full Bathrooms
- Double Vanity
Laundry
- Laundry closet
- Dryer
- Washer
Home Security
- Security Lights
- Carbon Monoxide Detectors
- Fire and Smoke Detector
- Fire Sprinkler System
Utilities
- Zoned Heating and Cooling
- Tankless Water Heater
Additional Features
- Solar Power System
- Balcony
Community Details
- Pets Allowed
Listing and Financial Details
- Security Deposit $7,500
- Tenant pays for electricity, cable TV, gas, trash collection, water, insurance
- 12 Month Lease Term
- Assessor Parcel Number 4302-032-016
Map
Source: The MLS
MLS Number: 25544929
APN: 4302-032-016
- 1944 Chariton St
- 1960 Chariton St
- 1916 Chariton St
- 1975 S Crescent Heights Blvd
- 2038 S Holt Ave
- 2051 S Corning St
- 1942 S Sherbourne Dr
- 1978 S Sherbourne Dr
- 2319 S Corning St
- 1810 S Sherbourne Dr
- 2342 S Garth Ave
- 1834 Stearns Dr
- 2431 S Holt Ave
- 1905 S Shenandoah St
- 1801 S Shenandoah St
- 1830 Hi Point St
- 1657 S Garth Ave
- 1957 Preuss Rd
- 1706 S Crescent Heights Blvd
- 1955 S Preuss Rd
- 1952 S Garth Ave Unit 1/2
- 1965 S Garth Ave Unit 3
- 2034 S Garth Ave
- 2013-2015 S Corning St
- 1900 S Holt Ave
- 1975 S Crescent Heights Blvd
- 2055 S Garth Ave
- 2055 S Garth Ave Unit 1/2
- 8525 1/2 Cadillac Ave
- 8662 Cadillac Ave
- 1835 S Crescent Heights Blvd
- 8777 Cadillac Ave
- 6076 W 18th St
- 6078 W 18th St
- 1855 1857 Stearns Dr
- 2333 S Garth Ave Unit 1/2
- 2334 S Garth Ave
- 2012 S Bedford St
- 2025 S Bedford St
- 8866 Cadillac Ave
