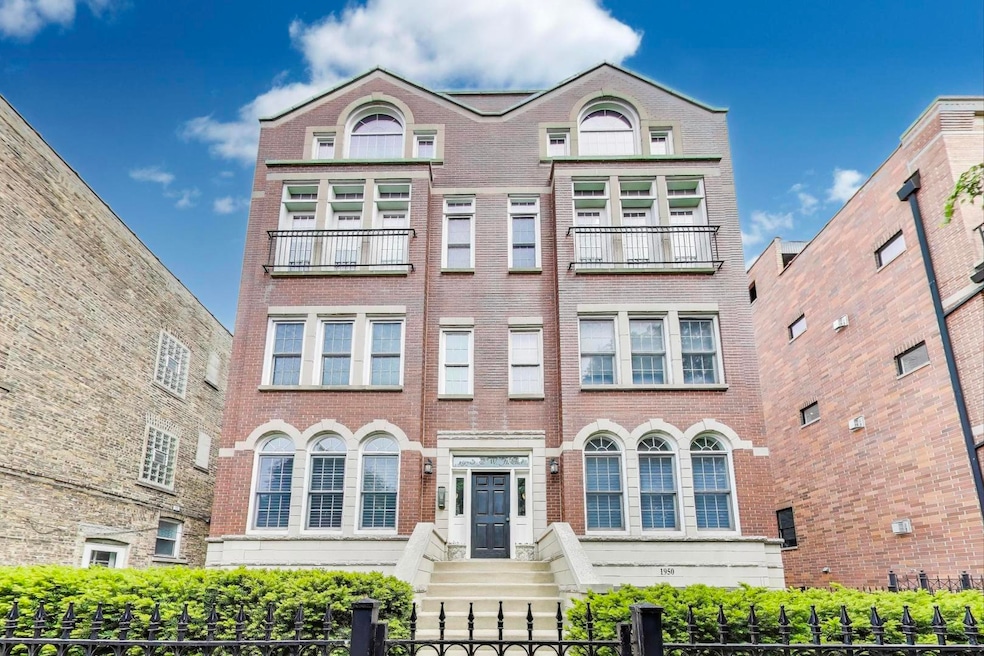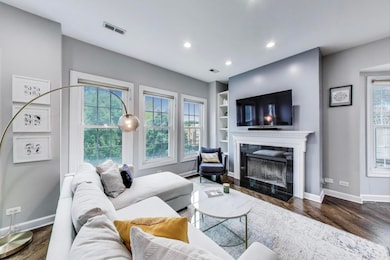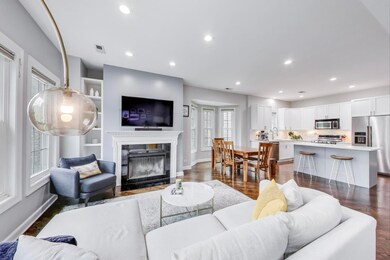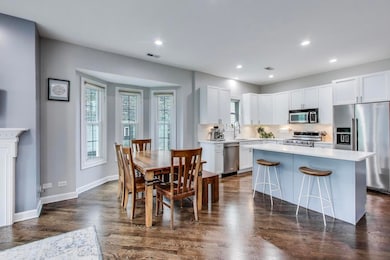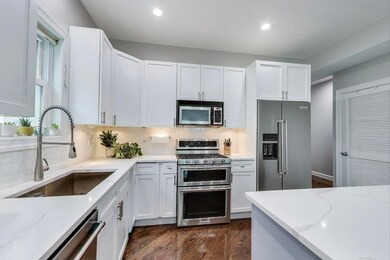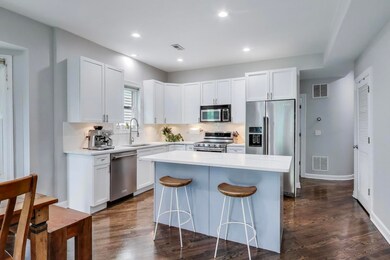
1952 W Fletcher St Unit 2W Chicago, IL 60657
Roscoe Village NeighborhoodEstimated payment $3,913/month
Highlights
- Very Popular Property
- Deck
- Main Floor Bedroom
- Lock-and-Leave Community
- Wood Flooring
- 1-minute walk to Charles Fellger Park
About This Home
Welcome home to this south facing 2 bedroom/2 bath extra wide condo nestled on a tree-lined street in the heart of Roscoe Village! This condo has been beautifully updated and meticulously maintained. Upon entry, you're greeted by a large open concept living room with gas start/wood burning fireplace, designated dining room and updated kitchen with beautiful south facing light. Kitchen has been updated including freshly painted cabinets, quartz countertops and newer appliances (fridge, dishwasher and oven). Large second bedroom with closet. Primary bedroom with abundance of closet space and updated ensuite bathroom featuring dual vanity sinks and large jet tub. Large outdoor deck off primary bedroom with plenty of room for grill and entertaining. Updates include: paint throughout the entire unit, sanding/staining all floors and adding in wood floors to both bedrooms, new kitchen appliances - fridge, dishwasher and oven, new quartz countertops and fully renovated primary bathroom. Extra large private storage unit and one garage parking space complete this home. Garage is wired for EV charging. Building has 3 feet of grass space on either side - great sunlight all around. Nearby all Roscoe Village has to offer including Hamlin Park (tennis courts, dog park and summer farmers market!), Fellger Park, CTA, shops, boutiques, Whole Foods, Target, Costco, many restaurants and much more!
Open House Schedule
-
Saturday, May 31, 20251:00 to 3:00 pm5/31/2025 1:00:00 PM +00:005/31/2025 3:00:00 PM +00:00Add to Calendar
Property Details
Home Type
- Condominium
Est. Annual Taxes
- $8,101
Year Built
- Built in 2001
Lot Details
- End Unit
- Fenced
HOA Fees
- $159 Monthly HOA Fees
Parking
- 1 Car Garage
- Off Alley Parking
- Parking Included in Price
Home Design
- Brick Exterior Construction
- Concrete Block And Stucco Construction
- Concrete Perimeter Foundation
Interior Spaces
- 4-Story Property
- Wood Burning Fireplace
- Fireplace With Gas Starter
- Window Screens
- Family Room
- Living Room with Fireplace
- Combination Dining and Living Room
- Storage
Kitchen
- Range
- Microwave
- Dishwasher
- Disposal
Flooring
- Wood
- Carpet
Bedrooms and Bathrooms
- 2 Bedrooms
- 2 Potential Bedrooms
- Main Floor Bedroom
- 2 Full Bathrooms
- Dual Sinks
- Whirlpool Bathtub
Laundry
- Laundry Room
- Dryer
- Washer
Home Security
- Home Security System
- Intercom
Outdoor Features
- Deck
Schools
- Jahn Elementary School
- Lake View High School
Utilities
- Forced Air Heating and Cooling System
- Heating System Uses Natural Gas
- Individual Controls for Heating
- Lake Michigan Water
- Satellite Dish
- Cable TV Available
Community Details
Overview
- Association fees include water, parking, insurance, exterior maintenance, lawn care, scavenger, snow removal
- 6 Units
- Self Managed Association
- Lock-and-Leave Community
Amenities
- Common Area
- Community Storage Space
Pet Policy
- Dogs and Cats Allowed
Security
- Carbon Monoxide Detectors
Map
Home Values in the Area
Average Home Value in this Area
Tax History
| Year | Tax Paid | Tax Assessment Tax Assessment Total Assessment is a certain percentage of the fair market value that is determined by local assessors to be the total taxable value of land and additions on the property. | Land | Improvement |
|---|---|---|---|---|
| 2024 | $8,579 | $50,991 | $15,287 | $35,704 |
| 2023 | $8,579 | $41,712 | $12,328 | $29,384 |
| 2022 | $8,579 | $41,712 | $12,328 | $29,384 |
| 2021 | $8,388 | $41,711 | $12,328 | $29,383 |
| 2020 | $6,765 | $33,471 | $5,523 | $27,948 |
| 2019 | $6,640 | $36,477 | $5,523 | $30,954 |
| 2018 | $6,527 | $36,477 | $5,523 | $30,954 |
| 2017 | $6,695 | $34,474 | $4,931 | $29,543 |
| 2016 | $6,405 | $34,474 | $4,931 | $29,543 |
| 2015 | $5,837 | $34,474 | $4,931 | $29,543 |
| 2014 | $5,517 | $32,306 | $4,018 | $28,288 |
| 2013 | $5,397 | $32,306 | $4,018 | $28,288 |
Property History
| Date | Event | Price | Change | Sq Ft Price |
|---|---|---|---|---|
| 05/27/2025 05/27/25 | For Sale | $550,000 | +35.8% | -- |
| 06/29/2020 06/29/20 | Sold | $405,000 | +1.5% | $312 / Sq Ft |
| 05/14/2020 05/14/20 | Pending | -- | -- | -- |
| 05/11/2020 05/11/20 | For Sale | $399,000 | -- | $307 / Sq Ft |
Purchase History
| Date | Type | Sale Price | Title Company |
|---|---|---|---|
| Warranty Deed | $405,000 | Chicago Title | |
| Warranty Deed | $333,000 | Cti | |
| Warranty Deed | $373,000 | Multiple |
Mortgage History
| Date | Status | Loan Amount | Loan Type |
|---|---|---|---|
| Open | $324,000 | New Conventional | |
| Previous Owner | $299,700 | New Conventional | |
| Previous Owner | $93,175 | Fannie Mae Freddie Mac | |
| Previous Owner | $279,525 | Purchase Money Mortgage | |
| Previous Owner | $255,000 | Unknown |
Similar Homes in Chicago, IL
Source: Midwest Real Estate Data (MRED)
MLS Number: 12375457
APN: 14-30-200-046-1004
- 3105 N Damen Ave Unit 3S
- 1942 W Belmont Ave Unit 3E
- 1922 W Belmont Ave Unit 1
- 1955 W Melrose St Unit 1
- 3137 N Hoyne Ave
- 1853 W Barry Ave
- 1827 W Fletcher St
- 2112 W Belmont Ave Unit 1
- 2116 W Barry Ave Unit 3
- 1926 W Wellington Ave
- 2120 W Barry Ave
- 3312 N Damen Ave Unit 2
- 2136 W Belmont Ave Unit 2
- 2122 W Melrose St
- 2147 W Belmont Ave
- 1800 W Melrose St
- 3019 N Hamilton Ave
- 1954 W Henderson St Unit 2
- 2939 N Damen Ave Unit 2
- 3015 N Hamilton Ave
